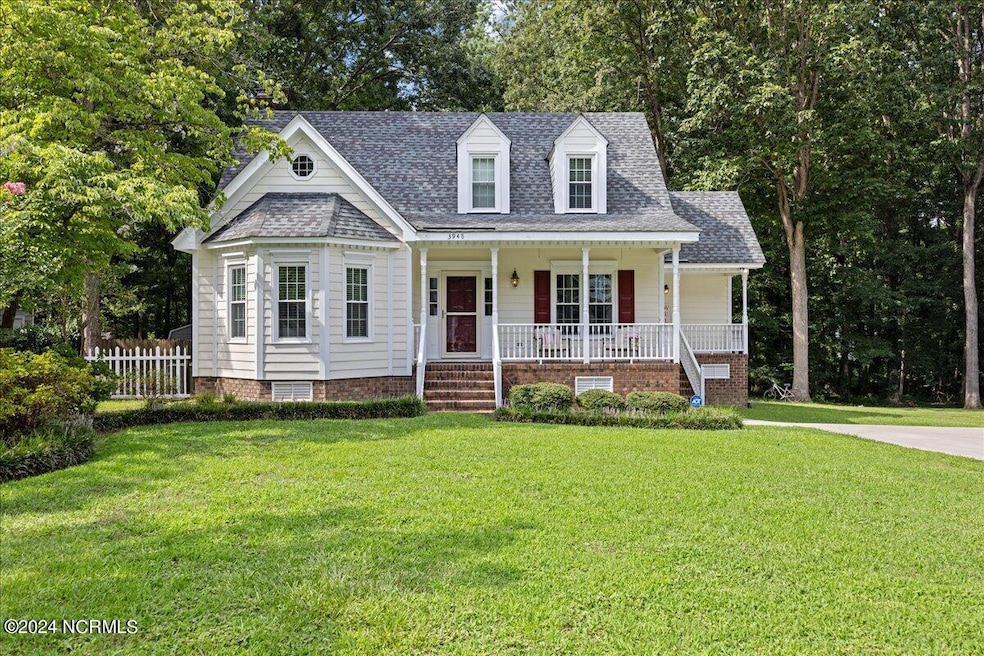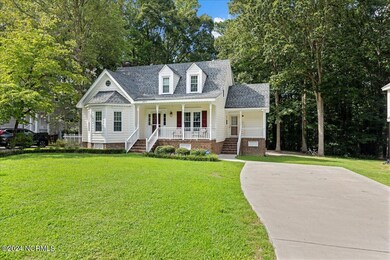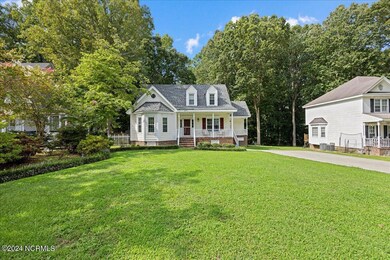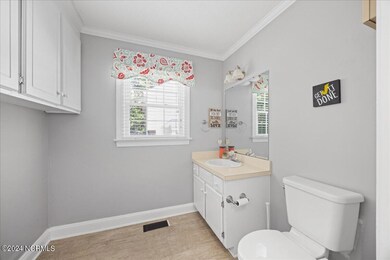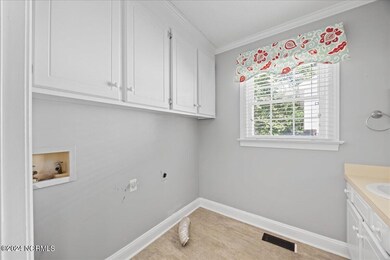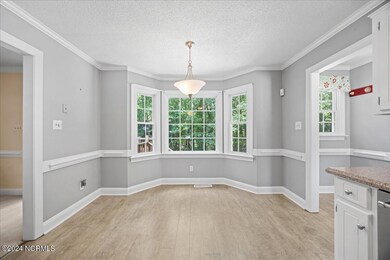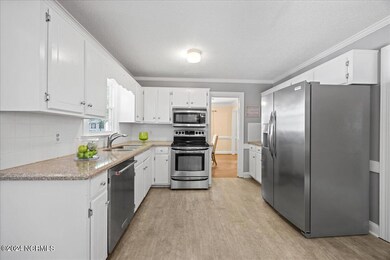
3948 Crosswinds Dr Rocky Mount, NC 27803
Ketch Point NeighborhoodHighlights
- Deck
- Main Floor Primary Bedroom
- Mud Room
- Wood Flooring
- 1 Fireplace
- No HOA
About This Home
As of November 2024Welcome to 3948 Crosswinds Dr, where charm meets convenience!This delightful two-story residence offers over 1,900 sq ft of inviting living space. Upstairs, a bright and cozy nook provides the perfect spot for relaxing with a good book or enjoying your favorite video games.The first floor showcases meticulous attention to detail, featuring elegant chair rail and dentil molding, along with a beautifully updated kitchen that blends modern convenience with classic style.The home includes 3 bedrooms and 2.5 bathrooms, with the master suite conveniently located on the main floor. The en suite bathroom boasts a modern design with an exquisite tiled shower, creating a luxurious retreat.Step outside to a large deck, complete with a handicap-accessible ramp, where you can enjoy views of the spacious backyard--ideal for outdoor gatherings or quiet relaxation.With its warm and welcoming atmosphere and prime location, 3948 Crosswinds Dr is the perfect place to call home. Don't miss your chance to make this charming house your own!
Home Details
Home Type
- Single Family
Est. Annual Taxes
- $1,553
Year Built
- Built in 1989
Lot Details
- 10,498 Sq Ft Lot
- Lot Dimensions are 75 x 140 x 75 x 140
- Property is zoned R10
Home Design
- Wood Frame Construction
- Architectural Shingle Roof
- Stick Built Home
Interior Spaces
- 1,981 Sq Ft Home
- 2-Story Property
- Bookcases
- Ceiling Fan
- 1 Fireplace
- Blinds
- Mud Room
- Entrance Foyer
- Living Room
- Formal Dining Room
- Home Office
- Crawl Space
- Range
- Laundry Room
Flooring
- Wood
- Carpet
- Luxury Vinyl Plank Tile
Bedrooms and Bathrooms
- 3 Bedrooms
- Primary Bedroom on Main
- Walk-In Closet
- Walk-in Shower
Home Security
- Home Security System
- Storm Doors
- Fire and Smoke Detector
Parking
- 2 Parking Spaces
- Driveway
- Paved Parking
- Off-Street Parking
Outdoor Features
- Deck
- Covered patio or porch
- Shed
Utilities
- Central Air
- Heating System Uses Natural Gas
- Natural Gas Connected
- Electric Water Heater
- Municipal Trash
Additional Features
- Accessible Approach with Ramp
- Energy-Efficient HVAC
Listing and Financial Details
- Tax Lot 12
- Assessor Parcel Number 383019611851
Community Details
Overview
- No Home Owners Association
- Crosswinds Subdivision
Security
- Security Lighting
Map
Home Values in the Area
Average Home Value in this Area
Property History
| Date | Event | Price | Change | Sq Ft Price |
|---|---|---|---|---|
| 11/12/2024 11/12/24 | Sold | $241,000 | -3.6% | $122 / Sq Ft |
| 10/16/2024 10/16/24 | Pending | -- | -- | -- |
| 09/13/2024 09/13/24 | For Sale | $249,900 | 0.0% | $126 / Sq Ft |
| 08/25/2024 08/25/24 | Pending | -- | -- | -- |
| 08/07/2024 08/07/24 | For Sale | $249,900 | +56.3% | $126 / Sq Ft |
| 06/28/2019 06/28/19 | Sold | $159,900 | +0.6% | $84 / Sq Ft |
| 05/05/2019 05/05/19 | Pending | -- | -- | -- |
| 05/01/2019 05/01/19 | For Sale | $159,000 | -- | $83 / Sq Ft |
Tax History
| Year | Tax Paid | Tax Assessment Tax Assessment Total Assessment is a certain percentage of the fair market value that is determined by local assessors to be the total taxable value of land and additions on the property. | Land | Improvement |
|---|---|---|---|---|
| 2024 | $1,250 | $126,710 | $28,520 | $98,190 |
| 2023 | $849 | $126,710 | $0 | $0 |
| 2022 | $868 | $126,710 | $28,520 | $98,190 |
| 2021 | $849 | $126,710 | $28,520 | $98,190 |
| 2020 | $849 | $126,710 | $28,520 | $98,190 |
| 2019 | $849 | $126,710 | $28,520 | $98,190 |
| 2018 | $849 | $126,710 | $0 | $0 |
| 2017 | $849 | $126,710 | $0 | $0 |
| 2015 | $908 | $135,537 | $0 | $0 |
| 2014 | $908 | $135,537 | $0 | $0 |
Mortgage History
| Date | Status | Loan Amount | Loan Type |
|---|---|---|---|
| Open | $236,634 | FHA | |
| Closed | $236,634 | FHA | |
| Previous Owner | $157,003 | FHA | |
| Previous Owner | $8,000 | Commercial | |
| Previous Owner | $140,400 | Unknown |
Deed History
| Date | Type | Sale Price | Title Company |
|---|---|---|---|
| Warranty Deed | $241,000 | None Listed On Document | |
| Warranty Deed | $241,000 | None Listed On Document | |
| Warranty Deed | $160,000 | None Available | |
| Deed | $100,000 | -- |
About the Listing Agent

After two great experiences in buying homes, she wanted to bring that same joy to as many people as she could; so, in June 2017, Takyla became a REALTOR®. In that short amount of time, she was able to help numerous individuals and families sell and buy homes (not just “houses” but homes). Most were First Time Home Buyers and providing that experience sparked a flame that she just could not let die down. It was through this fire and joy from helping people, that Key Realty Solutions eventually
Takyla's Other Listings
Source: Hive MLS
MLS Number: 100460266
APN: 3830-19-61-1851
- 3836 Gloucester Rd
- 4013 Carybrook Rd
- 3924 Hampton Dr
- 3540 Chelsea Dr
- 132 Rockfall Way
- 116 S King Henry Ct Unit 116
- 4508 Hansford Dr
- 141 S King Richard Ct Unit 141
- 1000 S Halifax Rd
- 1104 S Halifax Rd
- 805 Joshua Clay Dr
- 322 Gravely Dr
- 2008 Joelene Dr
- 3609 Hawthorne Rd
- 912 Pamela Ln
- 3713 Winchester Rd
- 3301 Amherst Rd
- 3225 Ridgecrest Dr
- 2325 S Halifax Rd
- 3601 Colonial Ln
