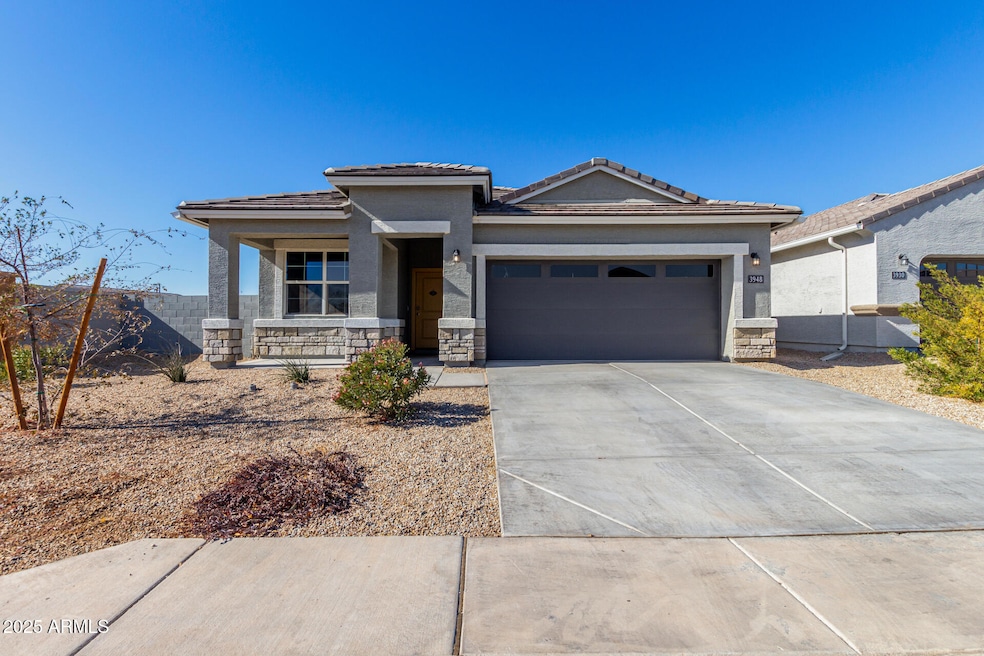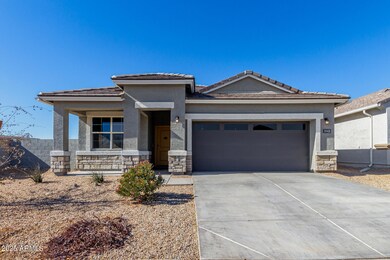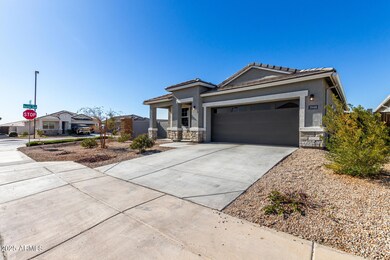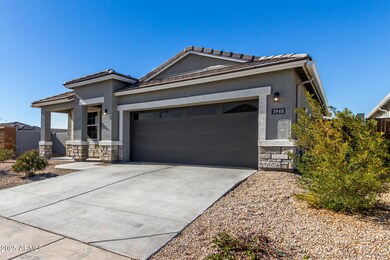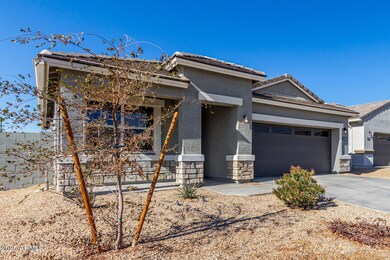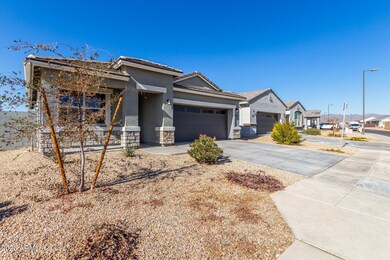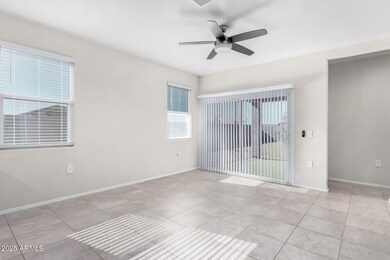
3948 S 244th Dr Buckeye, AZ 85326
Highlights
- Corner Lot
- Covered patio or porch
- Eat-In Kitchen
- Granite Countertops
- 2 Car Direct Access Garage
- Dual Vanity Sinks in Primary Bathroom
About This Home
As of February 2025Home Qualifies for a $7,500 grant or OR Free 1/0 temp buy down for homeowners
NEWER 3 bedroom nestled on a CORNER LOT is now on the market! Pristine interior showcases tile flooring, high ceilings, & an open floor plan. The spacious great room has backyard access & recessed lighting throughout. Delightful kitchen featuring espresso cabinets, GRANTITE counters, a pantry, built-in appliances, & an ISLAND W/ BREAKFAST BAR. The open den/living room by the entrance is ideal for a game room. Have a good night's rest in the serene main bedroom boasting soft plush carpet & a private bathroom w/ DUAL sinks & a WALK-IN CLOSET. Enjoy gatherings with your loved ones in the SIZABLE backyard w/ LARGE SIDE YARD & relax under the cozy covered patio.
$6K REVERSE OSMOSIS WATER SYSTEM Walk to the park with basketball court & playground as well as high school.
Don't wait until it's gone
Home Details
Home Type
- Single Family
Est. Annual Taxes
- $1,747
Year Built
- Built in 2023
Lot Details
- 6,878 Sq Ft Lot
- Block Wall Fence
- Corner Lot
HOA Fees
- $82 Monthly HOA Fees
Parking
- 2 Car Direct Access Garage
- Garage Door Opener
Home Design
- Wood Frame Construction
- Tile Roof
- Stone Exterior Construction
- Metal Construction or Metal Frame
- Stucco
Interior Spaces
- 1,318 Sq Ft Home
- 1-Story Property
- Ceiling height of 9 feet or more
- Ceiling Fan
- Washer and Dryer Hookup
Kitchen
- Eat-In Kitchen
- Breakfast Bar
- Built-In Microwave
- Kitchen Island
- Granite Countertops
Flooring
- Carpet
- Tile
Bedrooms and Bathrooms
- 3 Bedrooms
- 2 Bathrooms
- Dual Vanity Sinks in Primary Bathroom
Schools
- Steven R. Jasinski Elementary School
- Youngker High School
Utilities
- Refrigerated Cooling System
- Heating Available
- High Speed Internet
- Cable TV Available
Additional Features
- No Interior Steps
- Covered patio or porch
Community Details
- Association fees include ground maintenance
- Aam Association, Phone Number (602) 957-9191
- Built by D.R. Horton
- Estrella Vista At Buckeye Amd Subdivision
Listing and Financial Details
- Tax Lot 273
- Assessor Parcel Number 504-24-666
Map
Home Values in the Area
Average Home Value in this Area
Property History
| Date | Event | Price | Change | Sq Ft Price |
|---|---|---|---|---|
| 02/27/2025 02/27/25 | Sold | $355,000 | 0.0% | $269 / Sq Ft |
| 01/29/2025 01/29/25 | Price Changed | $355,000 | -1.4% | $269 / Sq Ft |
| 01/16/2025 01/16/25 | For Sale | $360,000 | -- | $273 / Sq Ft |
Tax History
| Year | Tax Paid | Tax Assessment Tax Assessment Total Assessment is a certain percentage of the fair market value that is determined by local assessors to be the total taxable value of land and additions on the property. | Land | Improvement |
|---|---|---|---|---|
| 2025 | $1,747 | $16,158 | -- | -- |
| 2024 | $264 | $15,389 | -- | -- |
| 2023 | $264 | $12,810 | $12,810 | $0 |
| 2022 | $264 | $7,935 | $7,935 | $0 |
| 2021 | $256 | $6,240 | $6,240 | $0 |
| 2020 | $246 | $6,240 | $6,240 | $0 |
| 2019 | $240 | $4,530 | $4,530 | $0 |
| 2018 | $225 | $4,095 | $4,095 | $0 |
| 2017 | $215 | $3,780 | $3,780 | $0 |
| 2016 | $212 | $3,615 | $3,615 | $0 |
| 2015 | $192 | $2,816 | $2,816 | $0 |
Mortgage History
| Date | Status | Loan Amount | Loan Type |
|---|---|---|---|
| Open | $337,250 | New Conventional | |
| Previous Owner | $340,648 | VA | |
| Previous Owner | $15,000 | Stand Alone Second |
Deed History
| Date | Type | Sale Price | Title Company |
|---|---|---|---|
| Warranty Deed | $355,000 | Great American Title Agency | |
| Special Warranty Deed | $332,990 | Dhi Title Agency | |
| Special Warranty Deed | $34,979,000 | Dhi Title |
Similar Homes in Buckeye, AZ
Source: Arizona Regional Multiple Listing Service (ARMLS)
MLS Number: 6806054
APN: 504-24-666
- 3736 S 244th Dr
- 24413 W Raymond St
- 24338 W Albeniz Place
- 4051 S 243rd Dr
- 24217 W Agora Ln
- 24192 W Agora Ln
- 24187 W Agora Ln
- 24240 W Agora Ln
- 3908 S 241st Ln
- 3915 S 241st Ln
- 24224 W Agora Ln
- 24216 W Agora Ln
- 24248 W Agora Ln
- 24241 W Agora Ln
- 4245 S 247th Dr
- 24805 W Vista Norte St
- 24824 W Pueblo Ave
- 24813 W Rosita Ave
- 4112 S 249th Dr
- 25038 W Rancho Vista Dr
