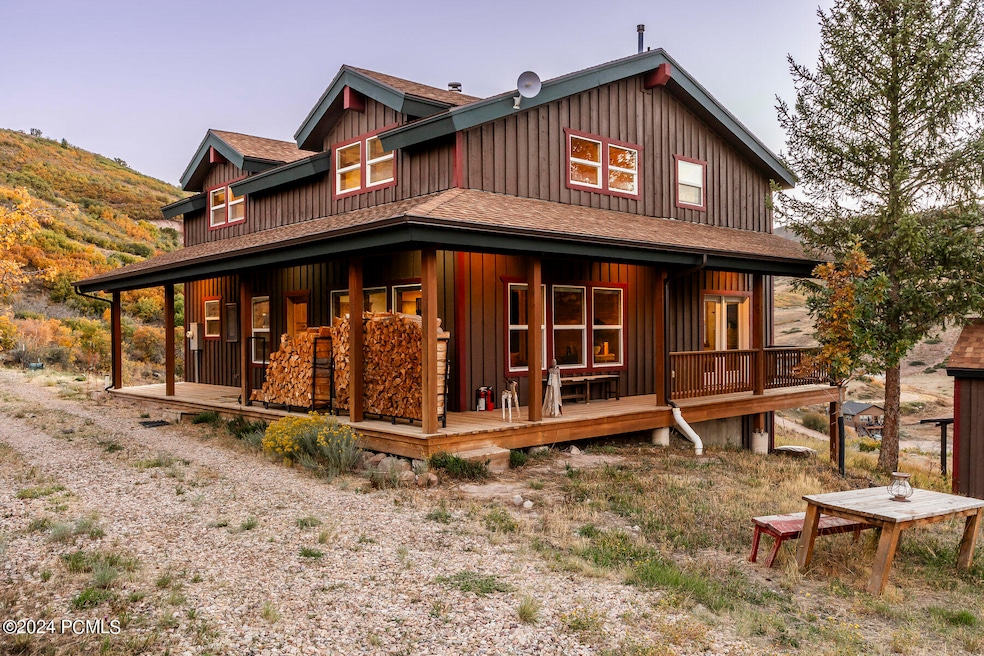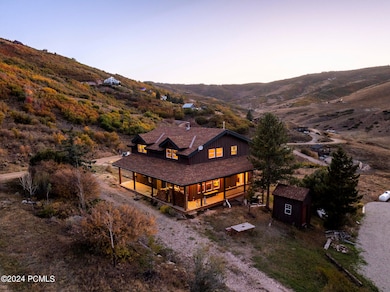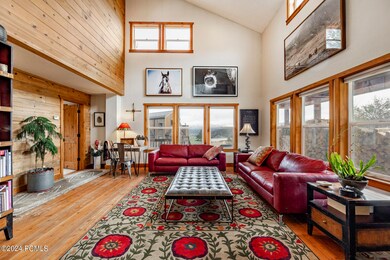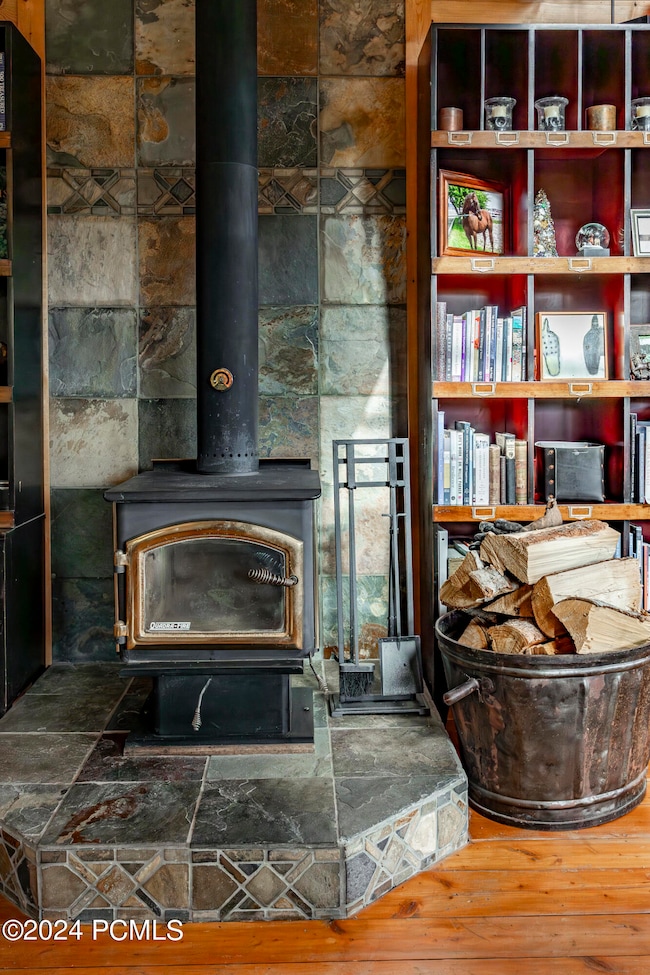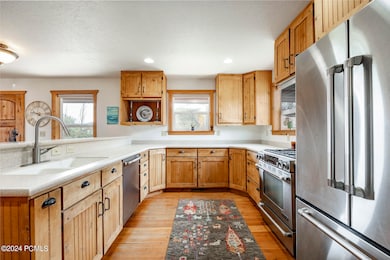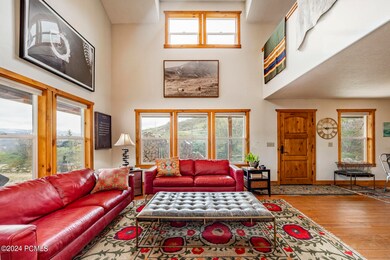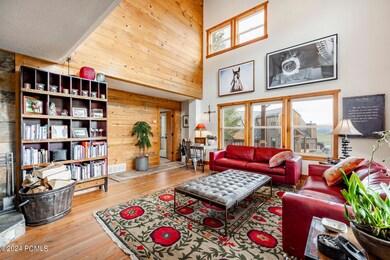3948 S Hollow Cir Coalville, UT 84017
Highlights
- Lake View
- Deck
- Wood Flooring
- North Summit Middle School Rated A-
- Wood Burning Stove
- Fireplace
About This Home
As of February 2025Imagine waking up every morning in a beautiful cabin with a breathtaking lake view. Sipping your coffee on the ranch-style porch, basking in the warmth of the sun, and listening to the sweet sounds of wildlife awakening around you. The interior of the cabin is just as stunning, with its attractive layout, 100% custom cabinetry throughout, and large open chef's kitchen equipped with Jenn-Air appliances perfect for entertaining. The livability is made easy with all three bedrooms having ensuite bathrooms. The Douglas fir floors and blue pine tongue and groove interior walls create a refined yet rustic design that will make you feel right at home. And on chilly nights, the wood-burning stove keeps you cozy while still allowing you to enjoy the panoramic views of the lake. Upstairs, the lofted family room with vaulted ceilings and natural light streaming in is the perfect place to unwind and relax. This cabin truly is a place worth calling home.
Last Buyer's Agent
Non Agent
Non Member
Home Details
Home Type
- Single Family
Est. Annual Taxes
- $2,919
Year Built
- Built in 2007
Lot Details
- 1 Acre Lot
- Property fronts a private road
- Dirt Road
- Gated Home
- Natural State Vegetation
- Many Trees
- Few Trees
HOA Fees
- $101 Monthly HOA Fees
Parking
- 2 Car Attached Garage
Home Design
- Cabin
- Slab Foundation
- Wood Frame Construction
- Shingle Roof
- Wood Siding
- Concrete Perimeter Foundation
Interior Spaces
- 1,920 Sq Ft Home
- Ceiling Fan
- Fireplace
- Wood Burning Stove
- Wood Flooring
- Lake Views
- Fire and Smoke Detector
- Washer
Kitchen
- Oven
- Gas Range
- Microwave
- Dishwasher
Bedrooms and Bathrooms
- 3 Bedrooms
Outdoor Features
- Deck
- Shed
Utilities
- Forced Air Heating and Cooling System
- Propane
- Private Water Source
- Well
- Gas Water Heater
- Septic Tank
- High Speed Internet
- TV Antenna
Community Details
- Association fees include water
- Association Phone (801) 262-3900
- Visit Association Website
- Rockport Estates Subdivision
Listing and Financial Details
- Assessor Parcel Number Lr-1-6
Map
Home Values in the Area
Average Home Value in this Area
Property History
| Date | Event | Price | Change | Sq Ft Price |
|---|---|---|---|---|
| 02/03/2025 02/03/25 | Sold | -- | -- | -- |
| 01/07/2025 01/07/25 | Pending | -- | -- | -- |
| 01/06/2025 01/06/25 | For Sale | $700,000 | 0.0% | $365 / Sq Ft |
| 01/01/2025 01/01/25 | Off Market | -- | -- | -- |
| 11/27/2024 11/27/24 | Price Changed | $700,000 | -4.1% | $365 / Sq Ft |
| 11/01/2024 11/01/24 | Price Changed | $730,000 | -2.7% | $380 / Sq Ft |
| 10/01/2024 10/01/24 | Price Changed | $750,000 | -2.6% | $391 / Sq Ft |
| 08/09/2024 08/09/24 | Price Changed | $770,000 | -1.9% | $401 / Sq Ft |
| 07/19/2024 07/19/24 | Price Changed | $785,000 | -1.8% | $409 / Sq Ft |
| 05/30/2024 05/30/24 | Price Changed | $799,000 | -3.7% | $416 / Sq Ft |
| 01/18/2024 01/18/24 | For Sale | $829,999 | +108.0% | $432 / Sq Ft |
| 06/18/2015 06/18/15 | Sold | -- | -- | -- |
| 05/01/2015 05/01/15 | Pending | -- | -- | -- |
| 04/14/2015 04/14/15 | For Sale | $399,000 | -- | $176 / Sq Ft |
Tax History
| Year | Tax Paid | Tax Assessment Tax Assessment Total Assessment is a certain percentage of the fair market value that is determined by local assessors to be the total taxable value of land and additions on the property. | Land | Improvement |
|---|---|---|---|---|
| 2023 | $2,919 | $456,320 | $55,000 | $401,320 |
| 2022 | $2,697 | $416,285 | $36,025 | $380,260 |
| 2021 | $2,249 | $272,554 | $27,225 | $245,329 |
| 2020 | $2,062 | $234,696 | $23,100 | $211,596 |
| 2019 | $2,365 | $234,696 | $23,100 | $211,596 |
| 2018 | $2,113 | $209,696 | $16,500 | $193,196 |
| 2017 | $1,901 | $191,297 | $16,500 | $174,797 |
| 2016 | $2,018 | $192,134 | $9,900 | $182,234 |
| 2015 | $1,905 | $172,952 | $0 | $0 |
| 2013 | $1,925 | $162,851 | $0 | $0 |
Mortgage History
| Date | Status | Loan Amount | Loan Type |
|---|---|---|---|
| Open | $673,550 | New Conventional | |
| Closed | $673,550 | New Conventional | |
| Previous Owner | $245,000 | Credit Line Revolving | |
| Previous Owner | $300,000 | New Conventional | |
| Previous Owner | $373,117 | FHA | |
| Previous Owner | $273,000 | New Conventional | |
| Previous Owner | $273,000 | New Conventional |
Deed History
| Date | Type | Sale Price | Title Company |
|---|---|---|---|
| Warranty Deed | -- | Chicago Title | |
| Warranty Deed | -- | Chicago Title | |
| Interfamily Deed Transfer | -- | North American Title Union P | |
| Warranty Deed | -- | North American Title Union P | |
| Interfamily Deed Transfer | -- | -- | |
| Interfamily Deed Transfer | -- | -- |
Source: Park City Board of REALTORS®
MLS Number: 12400190
APN: LR-1-6
- 3944 S Hollow Cir
- 438 E Hollow Dr Unit 80
- 294 E Rockport Aspen Dr
- 238 E Rockport Aspen Dr Unit 45
- 203 Valleyview
- No Address Lr-2-178
- 4186 E Valley View
- 4186 Oakview Dr
- 287 Crestview Dr
- 3704 S Rockport Blvd
- 4174 S Oakview Dr
- 12 E Sage Ln
- 122 E Parkview Rd
- 338 E Parkview Rd
- 338 E Parkview Rd Unit 302
- 277 E Parkview Rd Unit 280
- 277 E Parkview Rd
- 3853 N Rockport Ridge Rd
- 8761 Silver Light Ln Unit 45
- 8761 Silver Light Ln
