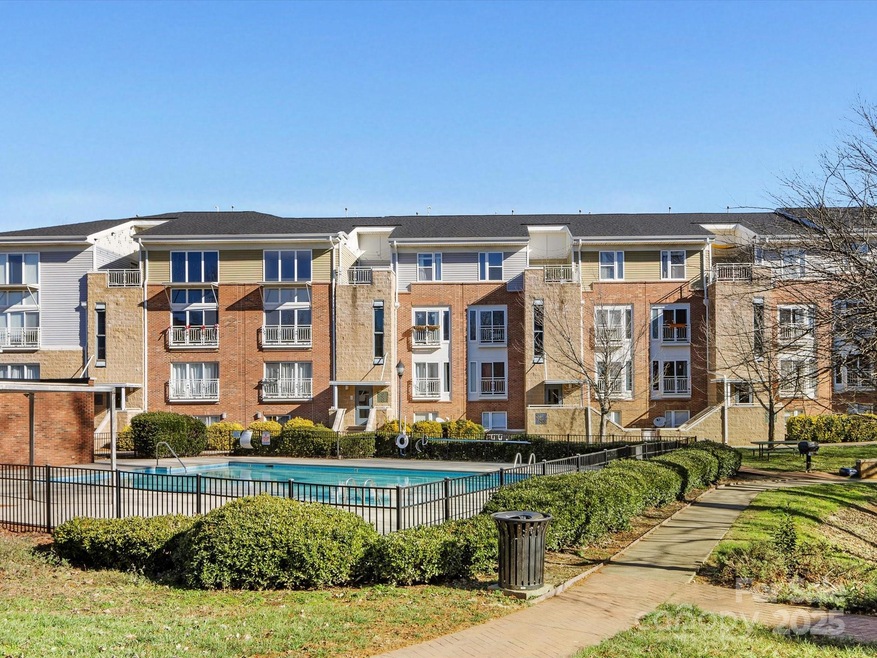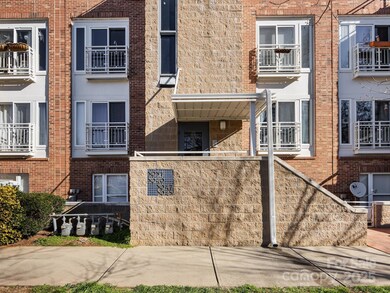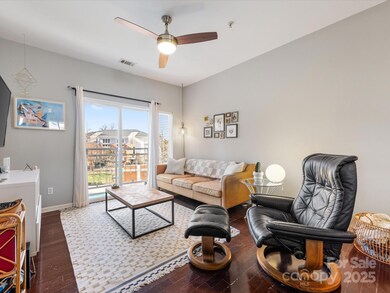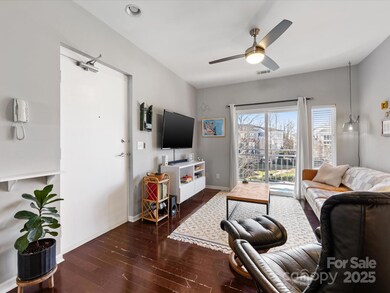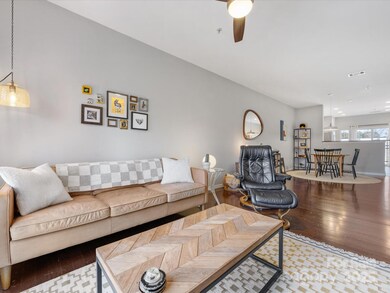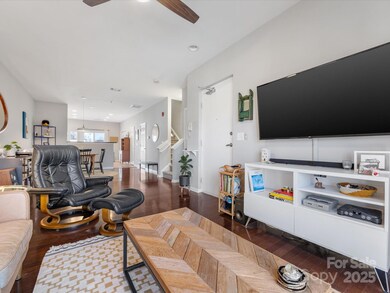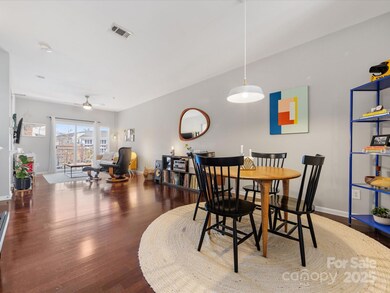
3949 Picasso Ct Unit 3949 Charlotte, NC 28205
North Charlotte NeighborhoodHighlights
- Community Pool
- Laundry closet
- Four Sided Brick Exterior Elevation
- 1 Car Attached Garage
- Picnic Area
- Central Air
About This Home
As of April 2025This bright 2 bedroom, 2.5 bathroom condo nestled in vibrant NoDa has so much to offer. Its prime location in the community overlooks the pool and offers skyline views. The main level features an open floorplan with dual juliet balconies, refinished floors, kitchen with granite countertops and stainless appliances, pantry, powder room, and laundry closet. Upstairs, both bedrooms feature freshly cleaned carpets, en suite bathrooms, and the primary bedroom has two large closets for ample storage. Off the primary bedroom, you’ll also find a private terrace overlooking the community pool and green spaces. Unique to this home are an attached one-car garage and a rare private storage room. Minutes away from restaurants, bars, shopping, music venues, and the light rail. Furnace replaced 2/24/25!
Last Agent to Sell the Property
Helen Adams Realty Brokerage Email: mbooe@helenadamsrealty.com License #130000

Property Details
Home Type
- Condominium
Est. Annual Taxes
- $2,577
Year Built
- Built in 2007
HOA Fees
- $291 Monthly HOA Fees
Parking
- 1 Car Attached Garage
Home Design
- Slab Foundation
- Four Sided Brick Exterior Elevation
Interior Spaces
- 2-Story Property
- Laundry closet
Kitchen
- Electric Cooktop
- Microwave
- Dishwasher
Bedrooms and Bathrooms
- 2 Bedrooms
Schools
- Villa Heights Elementary School
- Eastway Middle School
- Garinger High School
Utilities
- Central Air
- Heating System Uses Natural Gas
Listing and Financial Details
- Assessor Parcel Number 091-108-77
Community Details
Overview
- Kuester Management Association, Phone Number (704) 894-9052
- The Renaissance Condos
- The Renaissance Subdivision
- Mandatory home owners association
Amenities
- Picnic Area
Recreation
- Community Pool
Map
Home Values in the Area
Average Home Value in this Area
Property History
| Date | Event | Price | Change | Sq Ft Price |
|---|---|---|---|---|
| 04/01/2025 04/01/25 | Sold | $375,000 | 0.0% | $286 / Sq Ft |
| 02/28/2025 02/28/25 | For Sale | $375,000 | 0.0% | $286 / Sq Ft |
| 01/26/2014 01/26/14 | Rented | $1,195 | 0.0% | -- |
| 01/26/2014 01/26/14 | For Rent | $1,195 | -- | -- |
Tax History
| Year | Tax Paid | Tax Assessment Tax Assessment Total Assessment is a certain percentage of the fair market value that is determined by local assessors to be the total taxable value of land and additions on the property. | Land | Improvement |
|---|---|---|---|---|
| 2023 | $2,577 | $320,062 | $0 | $320,062 |
| 2022 | $2,044 | $211,800 | $0 | $211,800 |
| 2021 | $2,044 | $211,800 | $0 | $211,800 |
| 2020 | $2,151 | $211,800 | $0 | $211,800 |
| 2019 | $2,135 | $211,800 | $0 | $211,800 |
| 2018 | $1,755 | $128,200 | $30,000 | $98,200 |
| 2017 | $1,722 | $128,200 | $30,000 | $98,200 |
| 2016 | $1,713 | $128,200 | $30,000 | $98,200 |
| 2015 | $1,701 | $128,200 | $30,000 | $98,200 |
| 2014 | $1,686 | $128,200 | $30,000 | $98,200 |
Mortgage History
| Date | Status | Loan Amount | Loan Type |
|---|---|---|---|
| Open | $363,750 | New Conventional | |
| Closed | $363,750 | New Conventional | |
| Previous Owner | $188,000 | New Conventional | |
| Previous Owner | $192,060 | New Conventional | |
| Previous Owner | $156,000 | Purchase Money Mortgage | |
| Previous Owner | $19,500 | Stand Alone Second |
Deed History
| Date | Type | Sale Price | Title Company |
|---|---|---|---|
| Warranty Deed | $375,000 | Tryon Title | |
| Warranty Deed | $375,000 | Tryon Title | |
| Warranty Deed | $198,000 | None Available | |
| Warranty Deed | $155,000 | None Available | |
| Warranty Deed | $195,000 | None Available |
Similar Homes in Charlotte, NC
Source: Canopy MLS (Canopy Realtor® Association)
MLS Number: 4225069
APN: 091-108-77
- 3939 Picasso Ct Unit 3939
- 3630 N Davidson St
- 3630 N Davidson St Unit 4406
- 3630 N Davidson St Unit 2207
- 3630 N Davidson St Unit 4413
- 3630 N Davidson St Unit 2210
- 3649 Warp St Unit 3649
- 535 Donatello Ave Unit 535
- 534 Donatello Ave Unit 534
- 947 Warren Burgess Ln
- 1037 Pierre Dr
- 908 Academy St
- 734 Herrin Ave
- 417 Tristram Ln
- 3414 Chagall Ct
- 3489 Chagall Ct Unit 7
- 921 E 36th St
- 2132 Electric Ln
- 819 E 36th St
- 3726 the Plaza None
