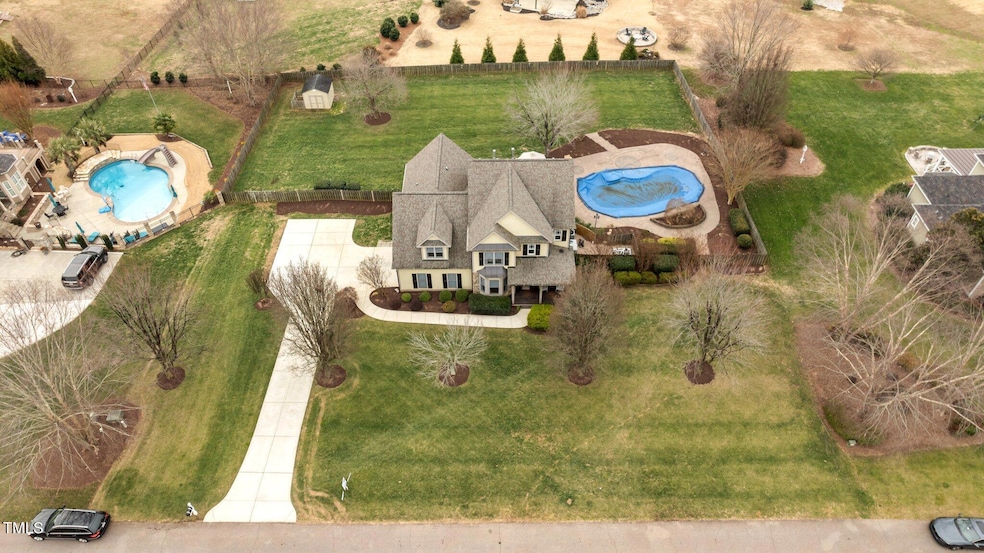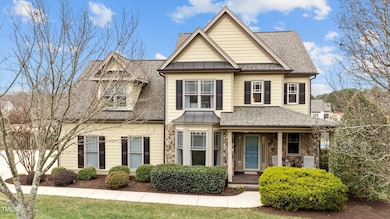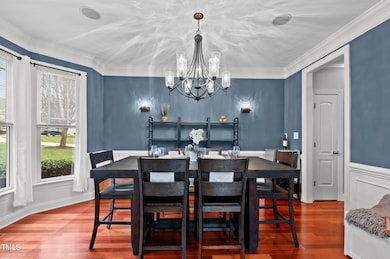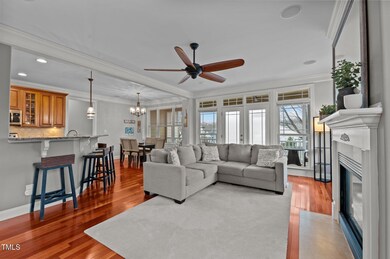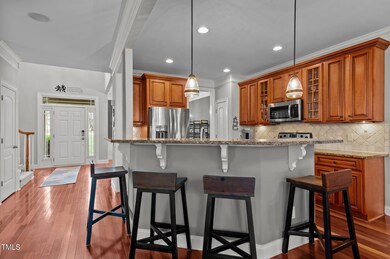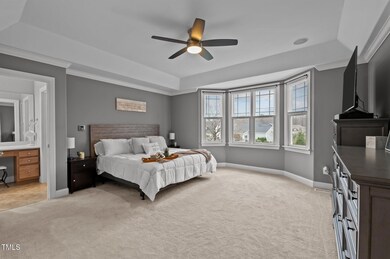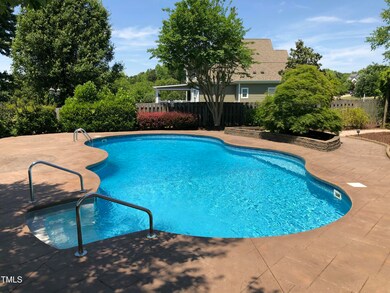
395 Barn Hill Ln Wake Forest, NC 27587
Youngsville NeighborhoodHighlights
- Filtered Pool
- Deck
- Wood Flooring
- Open Floorplan
- Transitional Architecture
- Main Floor Primary Bedroom
About This Home
As of February 2025Cancelled Open House - Classically Beautiful, Meticulously-kept 4 Bdrm, 3 Bath home in a sweet Wake Forest community on generous .79 acre fenced lot. Enter this lovely home through the oversized, recently upgraded rocking chair front porch into the 2-Story Entry. Convenient living with Primary Suite on Main floor just a few steps from the Private Spa/Bath with custom-tiled shower & large jetted tub and a bay window view of the lush backyard. Brilliant Brazilian cherry hardwood floors & cozy gas fireplace for those chilly winter evenings in the bright open Floor-plan, with prewired speaker system to complete your experience. Enjoy every summer in your sparkling, private salt water pool in this true Lifestyle Home. Relax and unwind on your enhanced Screened Porch and new deck, upgraded with Trex. Exceptional & Spacious bonus room with connected additional versatile Flex Room & Annex - so many options for usage, including Media Rm, Office, Game Rm, Oversized Closet, your choice! Dual-zone HVAC with smart thermostats, also programmable from your phone. Even the attached 2 car garage is updated with a new insulated garage door. Septic is permitted for (5) bedrooms! Welcome to your well-maintained private retreat. Don't miss this one!
See MLS docs for full list of Upgrades including: New roof in 2019, new 2nd floor HVAC unit, keyless front door entry, new Bosch dishwasher, new pool motor, new fireplace fan, freshly painted, and so much more.
Desirable HOA with fee less than $25/mo.
Home Details
Home Type
- Single Family
Est. Annual Taxes
- $3,925
Year Built
- Built in 2005
Lot Details
- 0.79 Acre Lot
- Property fronts a county road
- Northeast Facing Home
- Wood Fence
- Landscaped
- Level Lot
- Cleared Lot
- Garden
- Back Yard Fenced
HOA Fees
- $21 Monthly HOA Fees
Parking
- 2 Car Attached Garage
- Parking Pad
- Side Facing Garage
- Garage Door Opener
- Private Driveway
- 6 Open Parking Spaces
Property Views
- Pool
- Neighborhood
Home Design
- Transitional Architecture
- Brick or Stone Mason
- Brick Foundation
- Permanent Foundation
- Block Foundation
- Shingle Roof
- Shake Siding
- Stone
Interior Spaces
- 3,000 Sq Ft Home
- 2-Story Property
- Open Floorplan
- Sound System
- Crown Molding
- Tray Ceiling
- Smooth Ceilings
- High Ceiling
- Ceiling Fan
- Recessed Lighting
- Chandelier
- Fireplace Features Blower Fan
- Gas Fireplace
- Blinds
- Bay Window
- Window Screens
- Entrance Foyer
- Great Room with Fireplace
- Family Room
- Breakfast Room
- Dining Room
- Bonus Room
- Sun or Florida Room
- Screened Porch
- Storage
- Basement
- Crawl Space
Kitchen
- Eat-In Kitchen
- Breakfast Bar
- Self-Cleaning Oven
- Electric Range
- Microwave
- Dishwasher
- Kitchen Island
- Granite Countertops
Flooring
- Wood
- Carpet
- Ceramic Tile
Bedrooms and Bathrooms
- 4 Bedrooms
- Primary Bedroom on Main
- Dual Closets
- Walk-In Closet
- Primary bathroom on main floor
- Double Vanity
- Private Water Closet
- Whirlpool Bathtub
- Separate Shower in Primary Bathroom
- Bathtub with Shower
- Spa Bath
- Walk-in Shower
Laundry
- Laundry Room
- Laundry on main level
- Washer and Electric Dryer Hookup
Attic
- Attic Floors
- Pull Down Stairs to Attic
Home Security
- Smart Thermostat
- Fire and Smoke Detector
Pool
- Filtered Pool
- In Ground Pool
- Outdoor Pool
- Saltwater Pool
- Spa
- Fence Around Pool
- Pool Cover
Outdoor Features
- Deck
- Patio
- Exterior Lighting
- Outdoor Storage
Schools
- Long Mill Elementary School
- Cedar Creek Middle School
- Franklinton High School
Horse Facilities and Amenities
- Grass Field
Utilities
- Cooling System Powered By Gas
- Forced Air Heating and Cooling System
- Heating System Uses Natural Gas
- Natural Gas Connected
- Tankless Water Heater
- Septic Tank
- Septic System
- High Speed Internet
- Cable TV Available
Community Details
- Silo Glen Property Association, Phone Number (919) 867-1767
- Silo Glen Subdivision
Listing and Financial Details
- Assessor Parcel Number 037535
Map
Home Values in the Area
Average Home Value in this Area
Property History
| Date | Event | Price | Change | Sq Ft Price |
|---|---|---|---|---|
| 02/27/2025 02/27/25 | Sold | $695,000 | +0.7% | $232 / Sq Ft |
| 01/17/2025 01/17/25 | Pending | -- | -- | -- |
| 01/15/2025 01/15/25 | For Sale | $689,900 | -- | $230 / Sq Ft |
Tax History
| Year | Tax Paid | Tax Assessment Tax Assessment Total Assessment is a certain percentage of the fair market value that is determined by local assessors to be the total taxable value of land and additions on the property. | Land | Improvement |
|---|---|---|---|---|
| 2024 | $3,925 | $643,260 | $156,000 | $487,260 |
| 2023 | $3,423 | $376,170 | $60,000 | $316,170 |
| 2022 | $3,413 | $376,170 | $60,000 | $316,170 |
| 2021 | $3,429 | $376,170 | $60,000 | $316,170 |
| 2020 | $3,450 | $376,170 | $60,000 | $316,170 |
| 2019 | $3,299 | $360,330 | $60,000 | $300,330 |
| 2018 | $3,276 | $360,330 | $60,000 | $300,330 |
| 2017 | $2,977 | $297,050 | $50,000 | $247,050 |
| 2016 | $3,080 | $297,050 | $50,000 | $247,050 |
| 2015 | $3,080 | $297,050 | $50,000 | $247,050 |
| 2014 | $2,899 | $297,050 | $50,000 | $247,050 |
Mortgage History
| Date | Status | Loan Amount | Loan Type |
|---|---|---|---|
| Open | $565,000 | New Conventional | |
| Previous Owner | $391,000 | New Conventional | |
| Previous Owner | $268,000 | New Conventional | |
| Previous Owner | $50,000 | Unknown | |
| Previous Owner | $303,900 | Unknown | |
| Previous Owner | $50,000 | Credit Line Revolving | |
| Previous Owner | $235,000 | New Conventional | |
| Previous Owner | $51,175 | Future Advance Clause Open End Mortgage |
Deed History
| Date | Type | Sale Price | Title Company |
|---|---|---|---|
| Warranty Deed | $695,000 | None Listed On Document | |
| Warranty Deed | $415,000 | None Available | |
| Warranty Deed | $325,000 | None Available | |
| Warranty Deed | $50,000 | None Available |
Similar Homes in Wake Forest, NC
Source: Doorify MLS
MLS Number: 10070342
APN: 037535
- 3240 Donlin Dr
- 8480 Falkirk Ridge Ct
- 60 Chestnut Oak Dr
- 55 Chestnut Oak Dr
- 30 Chestnut Oak Dr
- 3545 Donlin Dr
- 95 Cherry Bark Dr
- 170 Cherry Bark Dr
- 55 Cherry Bark Ln
- 75 Cherry Bark Ln
- 135 Cherry Bark Ln
- 165 Cherry Bark Ln
- 65 Cherry Bark Ln
- 180 Cherry Bark Ln
- 3005 Domaine Dr
- 2613 Forest Lake Ct
- 8063 Hogan Dr
- 95 Spanish Oak Dr
- 30 Spanish Oak Dr
- 8059 Hogan Dr
