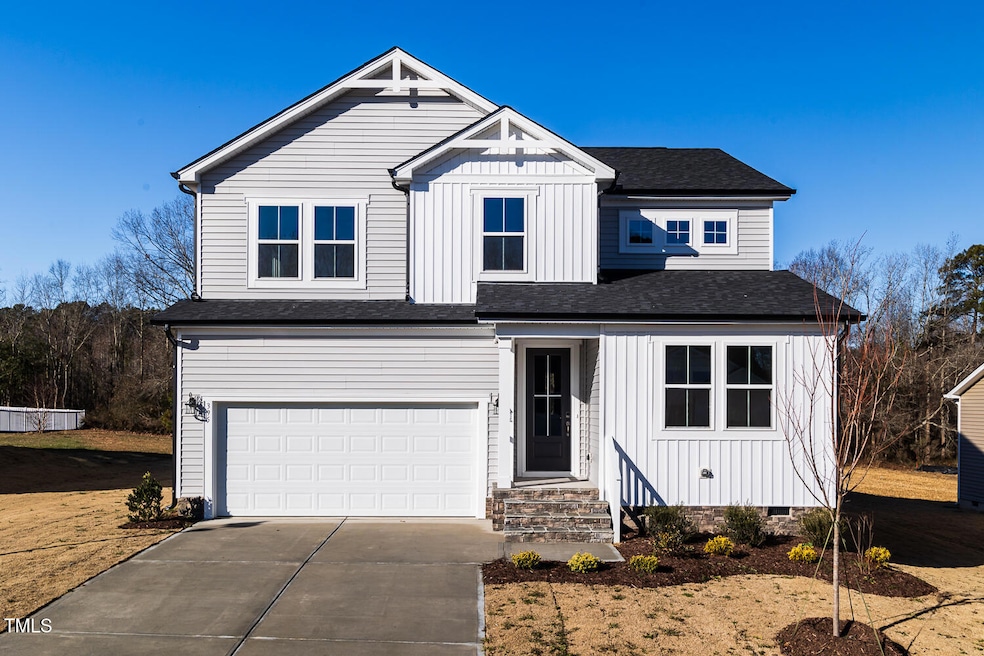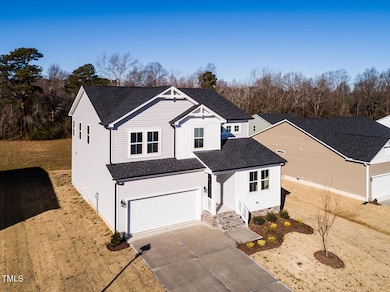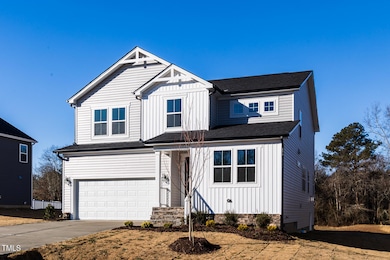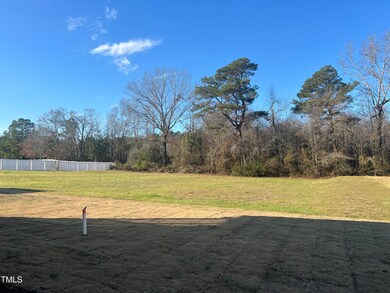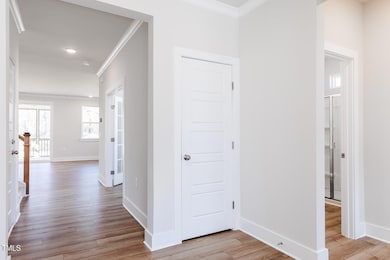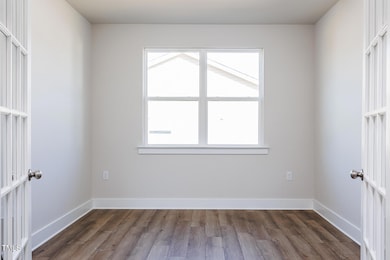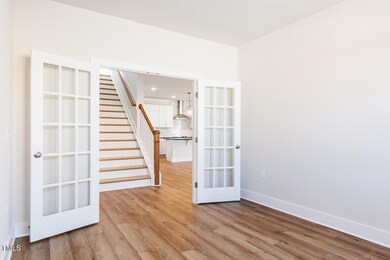
NEW CONSTRUCTION
$33K PRICE DROP
395 Fast Pitch Ln Four Oaks, NC 27524
Elevation NeighborhoodEstimated payment $3,019/month
Total Views
2,692
4
Beds
3
Baths
2,824
Sq Ft
$158
Price per Sq Ft
Highlights
- New Construction
- Farmhouse Style Home
- High Ceiling
- Eco Select Program
- Loft
- Granite Countertops
About This Home
The beautiful Sequoia plan features a large, combined Great Room, dining room, eat in kitchen, and separate study. Upstairs you'll find an owner's suite with its own bathroom and walk-in closet which provides comfort and privacy along with bedrooms 2, 3 and 4. Meanwhile, a large loft extends usable living space and provides an alternative place to gather and relax.
Home Details
Home Type
- Single Family
Year Built
- Built in 2024 | New Construction
Lot Details
- 0.49 Acre Lot
- Cleared Lot
- Landscaped with Trees
HOA Fees
- $85 Monthly HOA Fees
Parking
- 2 Car Attached Garage
- Front Facing Garage
- Private Driveway
- 4 Open Parking Spaces
Home Design
- Home is estimated to be completed on 1/1/25
- Farmhouse Style Home
- Block Foundation
- Architectural Shingle Roof
- Vinyl Siding
- Recycled Construction Materials
- Radiant Barrier
Interior Spaces
- 2,824 Sq Ft Home
- 2-Story Property
- Smooth Ceilings
- High Ceiling
- Entrance Foyer
- Family Room
- Combination Kitchen and Dining Room
- Home Office
- Loft
- Screened Porch
- Pull Down Stairs to Attic
Kitchen
- Eat-In Kitchen
- Built-In Self-Cleaning Convection Oven
- Electric Cooktop
- Plumbed For Ice Maker
- Dishwasher
- Stainless Steel Appliances
- Granite Countertops
Flooring
- Carpet
- Tile
- Luxury Vinyl Tile
Bedrooms and Bathrooms
- 4 Bedrooms
- Walk-In Closet
- 3 Full Bathrooms
- Double Vanity
- Low Flow Plumbing Fixtures
- Private Water Closet
- Shower Only
- Walk-in Shower
Laundry
- Laundry Room
- Laundry on upper level
Eco-Friendly Details
- Eco Select Program
- Energy-Efficient HVAC
- Energy-Efficient Lighting
- Energy-Efficient Thermostat
- Ventilation
- Energy-Efficient Hot Water Distribution
Outdoor Features
- Rain Gutters
Schools
- Mcgees Crossroads Elementary And Middle School
- W Johnston High School
Utilities
- Zoned Heating and Cooling
- Heat Pump System
- Vented Exhaust Fan
- High-Efficiency Water Heater
- Septic Tank
Community Details
- Association fees include insurance, storm water maintenance
- Elite Management Association, Phone Number (919) 233-7660
- Hampton Ridge Subdivision, Sequoia Floorplan
Listing and Financial Details
- Assessor Parcel Number Lot 11
Map
Create a Home Valuation Report for This Property
The Home Valuation Report is an in-depth analysis detailing your home's value as well as a comparison with similar homes in the area
Home Values in the Area
Average Home Value in this Area
Property History
| Date | Event | Price | Change | Sq Ft Price |
|---|---|---|---|---|
| 04/23/2025 04/23/25 | Price Changed | $445,735 | -2.0% | $158 / Sq Ft |
| 01/17/2025 01/17/25 | Price Changed | $454,832 | -2.0% | $161 / Sq Ft |
| 09/27/2024 09/27/24 | Price Changed | $464,116 | 0.0% | $164 / Sq Ft |
| 09/27/2024 09/27/24 | Price Changed | $464,115 | -3.0% | $164 / Sq Ft |
| 09/05/2024 09/05/24 | Price Changed | $478,470 | 0.0% | $169 / Sq Ft |
| 06/09/2024 06/09/24 | For Sale | $478,308 | -- | $169 / Sq Ft |
Source: Doorify MLS
Similar Homes in Four Oaks, NC
Source: Doorify MLS
MLS Number: 10034502
Nearby Homes
- 139 Fast Pitch Ln
- 240 Fast Pitch Ln
- 266 Fast Pitch Ln
- 370 Fast Pitch Ln
- 428 Fast Pitch Ln
- 112 Fast Pitch Ln
- 411 Fast Pitch Ln
- 395 Fast Pitch Ln
- 190 Sage Ln Unit 15
- 181 Sage Ln
- 169 Sage Ln Unit Lot 012
- 212 Fast Pitch Ln
- 111 Demascus Way Unit 21
- 90 Demascus Way Unit 24
- 72 Demascus Way
- 123 Sage Ln Unit 10
- 73 Sage Ln Unit 8
- 103 Sage Ln Unit Lot 009
- 165 Mahogany Way
- 49 Everwood Dr
