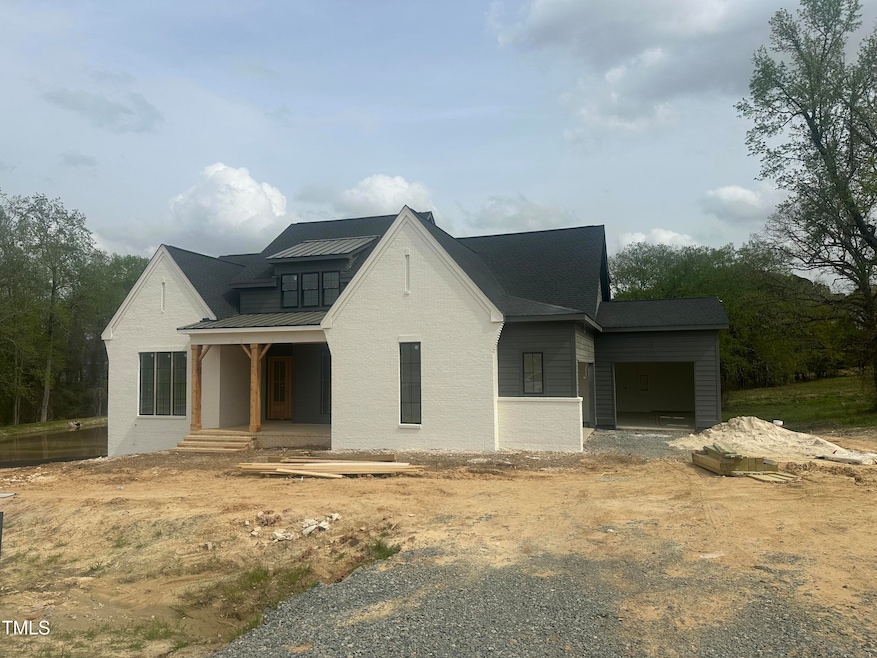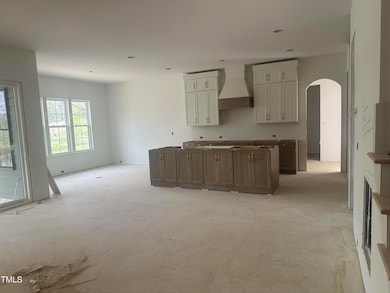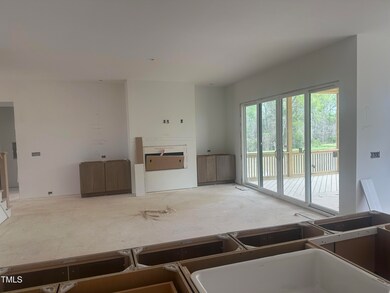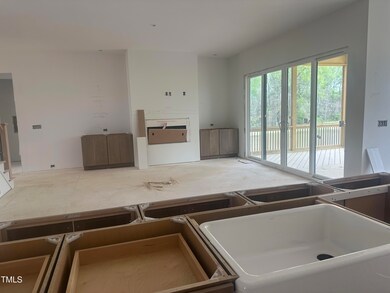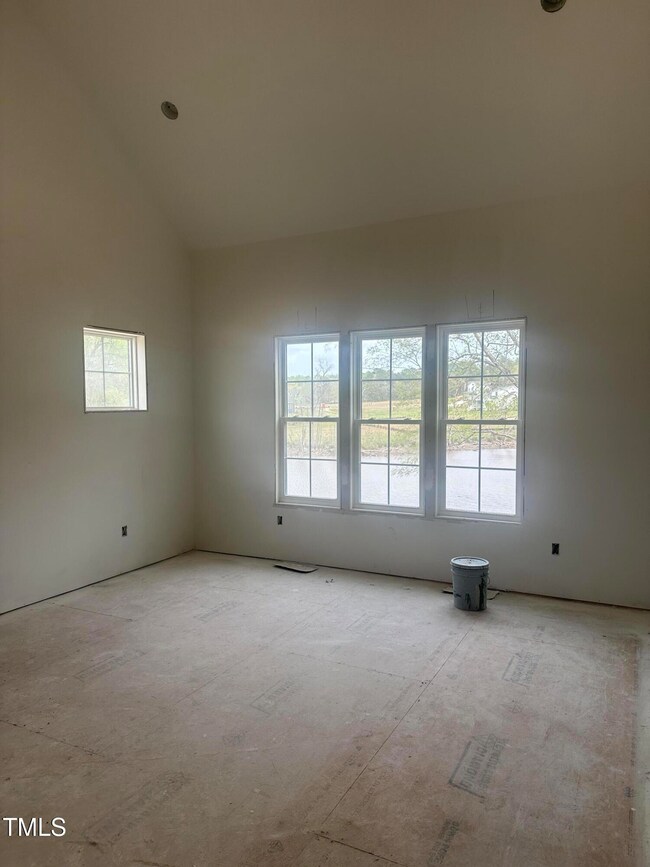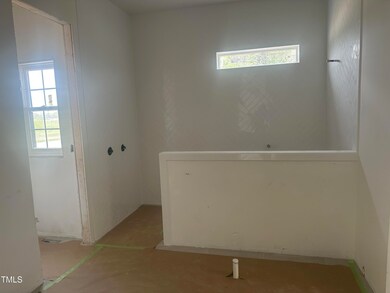
395 Meadow Walk Dr Fuquay-Varina, NC 27526
Estimated payment $6,889/month
Highlights
- New Construction
- 0.83 Acre Lot
- Wood Flooring
- Buckhorn Creek Elementary Rated A
- Transitional Architecture
- Main Floor Primary Bedroom
About This Home
Welcome to luxury living in Fuquay-Varina's newest custom home community, McLaurin Farm! This stunning home built by Award-winning builder Triple A Homes - is one of the most loved plans - The Kennedy Lynn - offering unparalleled craftsmanship and attention to detail. Gorgeous kitchen with huge island, walk in pantry and high end appliances. The open concept kitchen and family room offer the ultimate flow. Main level owners suite, guest bedroom and study check all the boxes! The second floor has two additional bedrooms, bonus room and loft offering plenty of added space and flexibility. Large screened in porch overlooking backyard with amazing pond views! All of this plus a great lot backing to open space and pond!
Open House Schedule
-
Sunday, April 27, 20251:00 to 3:00 pm4/27/2025 1:00:00 PM +00:004/27/2025 3:00:00 PM +00:00Add to Calendar
Home Details
Home Type
- Single Family
Est. Annual Taxes
- $1,673
Year Built
- Built in 2025 | New Construction
Lot Details
- 0.83 Acre Lot
HOA Fees
- $80 Monthly HOA Fees
Parking
- 3 Car Attached Garage
- Garage Door Opener
- Private Driveway
- 4 Open Parking Spaces
Home Design
- Home is estimated to be completed on 6/30/25
- Transitional Architecture
- Brick Exterior Construction
- Block Foundation
- Architectural Shingle Roof
- Board and Batten Siding
- HardiePlank Type
Interior Spaces
- 3,508 Sq Ft Home
- 2-Story Property
- Low Emissivity Windows
- Window Screens
- Family Room with Fireplace
- Breakfast Room
- Home Office
- Loft
- Bonus Room
- Laundry Room
Kitchen
- Built-In Oven
- Cooktop
- Microwave
- Dishwasher
Flooring
- Wood
- Ceramic Tile
Bedrooms and Bathrooms
- 4 Bedrooms
- Primary Bedroom on Main
Schools
- Buckhorn Creek Elementary School
- Holly Grove Middle School
- Fuquay Varina High School
Utilities
- Central Air
- Heat Pump System
- Propane
- Septic Tank
- Septic System
- Cable TV Available
Community Details
- Ppm Association, Phone Number (919) 848-4911
- Built by Triple A Homes
- Mclaurin Farm Subdivision, Kennedy Lynn Floorplan
Listing and Financial Details
- REO, home is currently bank or lender owned
- Home warranty included in the sale of the property
- Assessor Parcel Number 0646065472
Map
Home Values in the Area
Average Home Value in this Area
Tax History
| Year | Tax Paid | Tax Assessment Tax Assessment Total Assessment is a certain percentage of the fair market value that is determined by local assessors to be the total taxable value of land and additions on the property. | Land | Improvement |
|---|---|---|---|---|
| 2024 | $1,673 | $192,000 | $192,000 | $0 |
Property History
| Date | Event | Price | Change | Sq Ft Price |
|---|---|---|---|---|
| 02/11/2025 02/11/25 | For Sale | $1,195,000 | -- | $341 / Sq Ft |
Similar Homes in the area
Source: Doorify MLS
MLS Number: 10075923
APN: 0646.01-06-5472-000
- 3913 Berkeley Town Ln
- 3812 Cobbler View Way
- 216 Meadow Walk Dr
- 212 Meadow Walk Dr
- 211 Meadow Walk Dr
- 3608 Cobbler View Way
- 3804 Cobbler View Way
- 600 Darian Woods Dr
- 617 Darian Woods Dr
- 613 Darian Woods Dr
- 609 Meyers Place Ln
- 7400 Duncans Ridge Way
- 5908 O C Hester Rd
- 7723 Barefoot Rd
- 190 Salem Village Dr
- 2125 W Academy St
- 825 Crimson Ridge Trail
- 7104 Rex Rd
- 101 Jewell Farm Ln
- 6712 Stepherly Way
