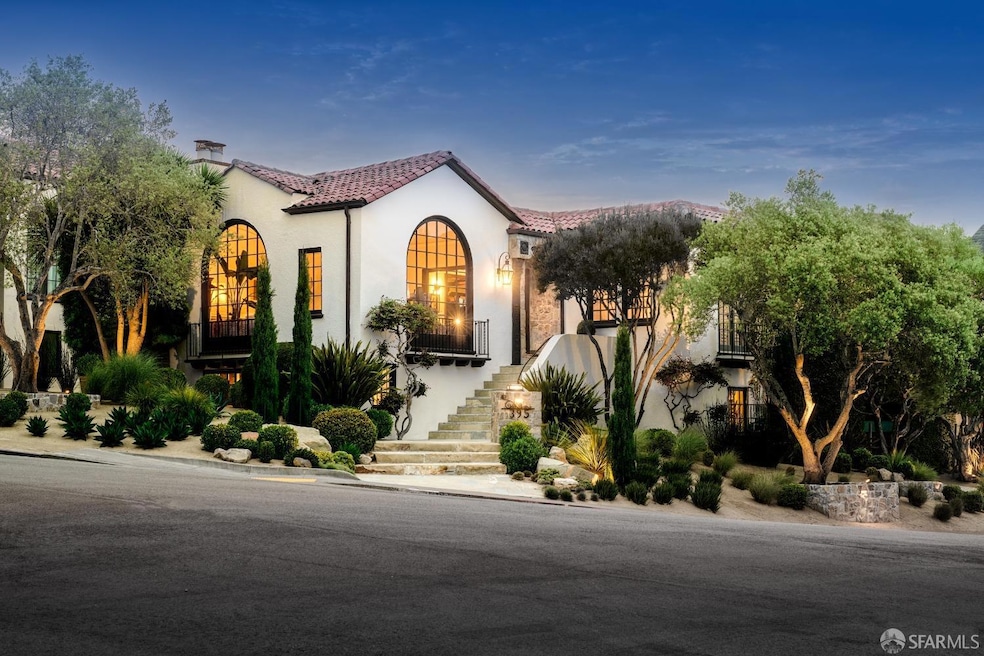
395 Yerba Buena Ave San Francisco, CA 94127
Westwood Highlands NeighborhoodHighlights
- Home Theater
- City Lights View
- Private Lot
- Miraloma Elementary School Rated A-
- Built-In Refrigerator
- Living Room with Fireplace
About This Home
As of October 2024Welcome to this stunning corner lot, Mediterranean home in Westwood Highlands. Luxury meets comfort in this idyllic setting. Surrounded by lush, mature landscaping, this meticulously renovated residence offers the perfect blend of indoor-outdoor living, ideal for both relaxation and entertaining. The dramatic living room showcases a grand arched window, a handsome fireplace and vaulted ceiling adorned w/ elegant period details. The gourmet kitchen is a chef's dream outfitted with a Wolf range, premium stainless steel appliances, marble countertops & a breakfast nook. The main level features large rooms w/ seamless flow, including a grand primary suite w/dual showerheads in the bathroom & 2 closets. The main level also includes a 2nd bd & another full bath. The expansive lower level showcases high ceilings, elegant wooden beams & travertine tile floors. This space includes a media room w/ a brick fireplace, office, 3rd bd & 3rd bath. Step outside to your private garden oasis, featuring lush, mature trees & thoughtfully designed hardscaping. Modern upgrades, including Nest-controlled central heating and AIR CONDITIONING ensure unmatched comfort. Great location w/easy access to parks, dining, shopping & transportation: Glen Park, West Portal, Ocean Ave, Stonestown, BART/280/101
Home Details
Home Type
- Single Family
Est. Annual Taxes
- $25,780
Year Built
- Built in 1926 | Remodeled
Lot Details
- 4,517 Sq Ft Lot
- Landscaped
- Private Lot
- Secluded Lot
- Corner Lot
- Low Maintenance Yard
HOA Fees
- $2 Monthly HOA Fees
Parking
- 1 Car Direct Access Garage
- Rear-Facing Garage
Interior Spaces
- 3,270 Sq Ft Home
- Beamed Ceilings
- Cathedral Ceiling
- Wood Burning Fireplace
- Brick Fireplace
- Formal Entry
- Living Room with Fireplace
- 2 Fireplaces
- Open Floorplan
- Dining Room
- Home Theater
- Home Office
- Bonus Room
- Game Room
- Storage Room
- City Lights Views
- Basement Fills Entire Space Under The House
Kitchen
- Breakfast Area or Nook
- Free-Standing Gas Range
- Range Hood
- Built-In Refrigerator
- Dishwasher
- Kitchen Island
- Marble Countertops
- Disposal
Flooring
- Wood
- Carpet
- Tile
Bedrooms and Bathrooms
- 3 Bedrooms
- Primary Bedroom on Main
- Bathroom on Main Level
Laundry
- Laundry Room
- Dryer
- Washer
Utilities
- Central Heating and Cooling System
Community Details
- Westwood Highlands Association
Listing and Financial Details
- Assessor Parcel Number 3050-022
Map
Home Values in the Area
Average Home Value in this Area
Property History
| Date | Event | Price | Change | Sq Ft Price |
|---|---|---|---|---|
| 10/15/2024 10/15/24 | Sold | $3,200,000 | +3.2% | $979 / Sq Ft |
| 10/06/2024 10/06/24 | Pending | -- | -- | -- |
| 09/23/2024 09/23/24 | For Sale | $3,100,000 | -- | $948 / Sq Ft |
Tax History
| Year | Tax Paid | Tax Assessment Tax Assessment Total Assessment is a certain percentage of the fair market value that is determined by local assessors to be the total taxable value of land and additions on the property. | Land | Improvement |
|---|---|---|---|---|
| 2024 | $25,780 | $2,140,302 | $1,278,290 | $862,012 |
| 2023 | $25,395 | $2,098,338 | $1,253,226 | $845,112 |
| 2022 | $24,920 | $2,057,198 | $1,228,654 | $828,544 |
| 2021 | $24,480 | $2,016,864 | $1,204,564 | $812,300 |
| 2020 | $24,580 | $1,996,186 | $1,192,214 | $803,972 |
| 2019 | $23,733 | $1,957,048 | $1,168,838 | $788,210 |
| 2018 | $22,931 | $1,918,676 | $1,145,920 | $772,756 |
| 2017 | $22,361 | $1,881,058 | $1,123,452 | $757,606 |
| 2016 | $22,016 | $1,844,178 | $1,101,424 | $742,754 |
| 2015 | $21,744 | $1,816,480 | $1,084,880 | $731,600 |
| 2014 | $21,169 | $1,780,902 | $1,063,630 | $717,272 |
Mortgage History
| Date | Status | Loan Amount | Loan Type |
|---|---|---|---|
| Open | $2,560,000 | New Conventional | |
| Previous Owner | $1,250,000 | New Conventional | |
| Previous Owner | $150,000 | Credit Line Revolving | |
| Previous Owner | $1,367,000 | New Conventional | |
| Previous Owner | $1,313,650 | Unknown | |
| Previous Owner | $202,100 | Unknown | |
| Previous Owner | $1,169,250 | Purchase Money Mortgage | |
| Previous Owner | $80,000 | Credit Line Revolving | |
| Previous Owner | $615,000 | No Value Available | |
| Previous Owner | $100,000 | Credit Line Revolving | |
| Previous Owner | $366,000 | Stand Alone First | |
| Closed | $233,850 | No Value Available |
Deed History
| Date | Type | Sale Price | Title Company |
|---|---|---|---|
| Grant Deed | -- | Fidelity National Title Compan | |
| Interfamily Deed Transfer | -- | None Available | |
| Grant Deed | $1,559,000 | Chicago Title Company | |
| Grant Deed | -- | Chicago Title Company | |
| Grant Deed | $820,000 | Fidelity National Title Co | |
| Interfamily Deed Transfer | -- | -- |
Similar Homes in San Francisco, CA
Source: Bay Area Real Estate Information Services (BAREIS)
MLS Number: 424067915
APN: 3050-022
- 1380 Monterey Blvd
- 235 Lansdale Ave
- 95 Burlwood Dr
- 165 Dalewood Way
- 456 Los Palmos Dr
- 339 Frida Kahlo Way
- 235 Westgate Dr
- 252 Dalewood Way
- 326 Los Palmos Dr
- 245 Santa Clara Ave
- 106 Aptos Ave
- 306 San Benito Way
- 65 San Pablo Ave
- 255 Santa Ana Ave
- 1920 Ocean Ave Unit 1E
- 571 Monterey Blvd
- 517 Ulloa St
- 1 Dorcas Way
- 2085 Ocean Ave
- 40 Pico Ave
