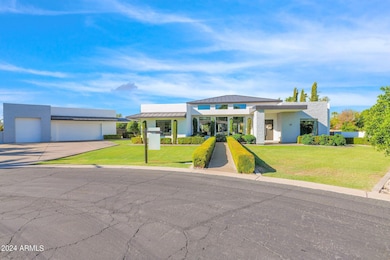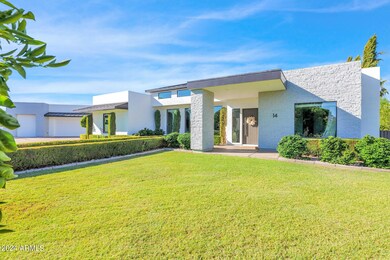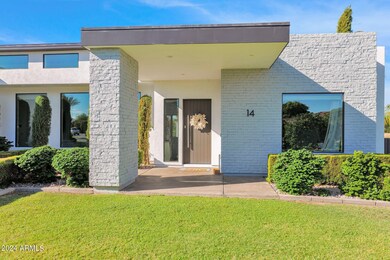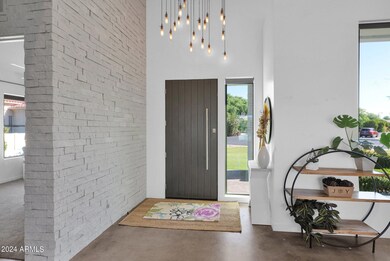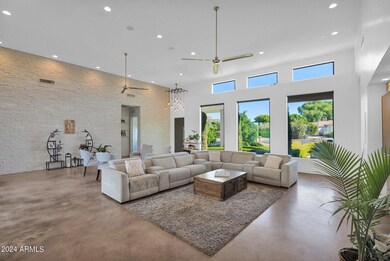
3950 E Mclellan Rd Unit 14 Mesa, AZ 85205
Citrus NeighborhoodHighlights
- Heated Spa
- RV Garage
- Contemporary Architecture
- Bush Elementary School Rated A-
- Gated Community
- Outdoor Fireplace
About This Home
As of October 2024Step into this stunning modern home! Soaring ceilings meet you at the front door along with large windows that flood the home with natural light.
Separate home office with a lot of natural light.
The 4th bedroom is set up as a bonus movie room.
Entertainers dream back yard complete with pool, spa, fire pit, built in BBQ & prep area, PLUS a covered patio sure to make family gatherings top notch. Play area w/ built in trampoline and a basketball court!!
Detached 4 car garage with walk in storage. RV gate with parking!
Wired surround sound throughout the home AND throughout the RV garage AND the back yard! Let's GO!
Home Details
Home Type
- Single Family
Est. Annual Taxes
- $7,259
Year Built
- Built in 2013
Lot Details
- 0.92 Acre Lot
- Block Wall Fence
- Front and Back Yard Sprinklers
- Grass Covered Lot
HOA Fees
- $225 Monthly HOA Fees
Parking
- 4 Car Garage
- Garage ceiling height seven feet or more
- Garage Door Opener
- RV Garage
Home Design
- Contemporary Architecture
- Wood Frame Construction
- Tile Roof
- Stone Exterior Construction
- Stucco
Interior Spaces
- 3,327 Sq Ft Home
- 1-Story Property
- Ceiling Fan
- Fireplace
Kitchen
- Eat-In Kitchen
- Breakfast Bar
- Gas Cooktop
- Built-In Microwave
- Kitchen Island
Bedrooms and Bathrooms
- 4 Bedrooms
- Primary Bathroom is a Full Bathroom
- 3 Bathrooms
- Dual Vanity Sinks in Primary Bathroom
Pool
- Heated Spa
- Private Pool
Schools
- Bush Elementary School
- Stapley Junior High School
- Mountain View High School
Utilities
- Refrigerated Cooling System
- Zoned Heating
Additional Features
- Outdoor Fireplace
- Flood Irrigation
Listing and Financial Details
- Tax Lot 14
- Assessor Parcel Number 141-30-094
Community Details
Overview
- Association fees include ground maintenance
- Crossroad Estates Association, Phone Number (602) 370-3635
- Built by CUSTOM
- Crossroads Estates Subdivision
Security
- Gated Community
Map
Home Values in the Area
Average Home Value in this Area
Property History
| Date | Event | Price | Change | Sq Ft Price |
|---|---|---|---|---|
| 10/28/2024 10/28/24 | Sold | $1,425,000 | -5.0% | $428 / Sq Ft |
| 09/18/2024 09/18/24 | For Sale | $1,500,000 | +76.5% | $451 / Sq Ft |
| 04/19/2019 04/19/19 | Sold | $850,000 | 0.0% | $255 / Sq Ft |
| 04/11/2019 04/11/19 | Pending | -- | -- | -- |
| 04/11/2019 04/11/19 | For Sale | $850,000 | +295.3% | $255 / Sq Ft |
| 06/28/2013 06/28/13 | Sold | $215,000 | -6.1% | -- |
| 03/19/2013 03/19/13 | Pending | -- | -- | -- |
| 10/08/2012 10/08/12 | For Sale | $229,000 | -- | -- |
Tax History
| Year | Tax Paid | Tax Assessment Tax Assessment Total Assessment is a certain percentage of the fair market value that is determined by local assessors to be the total taxable value of land and additions on the property. | Land | Improvement |
|---|---|---|---|---|
| 2025 | $5,291 | $74,992 | -- | -- |
| 2024 | $7,005 | $71,421 | -- | -- |
| 2023 | $7,005 | $68,020 | $13,600 | $54,420 |
| 2022 | $7,146 | $67,400 | $13,480 | $53,920 |
| 2021 | $7,259 | $64,620 | $12,920 | $51,700 |
| 2020 | $7,366 | $71,610 | $14,320 | $57,290 |
| 2019 | $6,852 | $60,260 | $12,050 | $48,210 |
| 2018 | $7,680 | $71,720 | $14,340 | $57,380 |
| 2017 | $7,455 | $66,710 | $13,340 | $53,370 |
| 2016 | $7,286 | $77,260 | $15,450 | $61,810 |
| 2015 | $6,865 | $68,410 | $13,680 | $54,730 |
Mortgage History
| Date | Status | Loan Amount | Loan Type |
|---|---|---|---|
| Closed | $225,000 | Construction | |
| Previous Owner | $765,000 | New Conventional | |
| Previous Owner | $765,000 | New Conventional | |
| Previous Owner | $340,000 | Adjustable Rate Mortgage/ARM | |
| Previous Owner | $461,000 | Construction | |
| Previous Owner | $252,000 | Purchase Money Mortgage | |
| Previous Owner | $252,000 | Purchase Money Mortgage | |
| Previous Owner | $81,000 | New Conventional | |
| Previous Owner | $94,000 | New Conventional |
Deed History
| Date | Type | Sale Price | Title Company |
|---|---|---|---|
| Warranty Deed | $1,425,000 | Blueprint Title | |
| Warranty Deed | $850,000 | Magnus Title Agency Llc | |
| Interfamily Deed Transfer | -- | None Available | |
| Cash Sale Deed | $215,000 | Chicago Title Agency Inc | |
| Cash Sale Deed | $450,000 | First American Title Ins Co | |
| Interfamily Deed Transfer | -- | Camelback Title Agency | |
| Warranty Deed | $315,000 | Camelback Title Agency | |
| Cash Sale Deed | $280,000 | Security Title Agency | |
| Cash Sale Deed | $172,000 | Security Title Agency | |
| Warranty Deed | $97,500 | Ati Title Company | |
| Warranty Deed | $117,500 | Ati Title Company |
Similar Homes in Mesa, AZ
Source: Arizona Regional Multiple Listing Service (ARMLS)
MLS Number: 6756771
APN: 141-30-094
- 4135 E Hale Cir
- 4010 E Grandview St
- 1701 N Lemon Unit 4
- 4222 E Mclellan Cir Unit 7
- 4066 E Grandview St
- 3731 E Halifax Cir
- 3853 E June Cir
- 3749 E Juniper Cir
- 4119 E Glencove St
- 3831 E Huber St
- 3527 E Indigo Cir Unit 154
- 4222 E Brown Rd Unit 31
- 2005 N Pomelo
- 3461 E Indigo Cir Unit 156
- 3750 E Knoll St Unit 23
- 0 N Val Vista Dr Unit 6845615
- 2109 N Pomelo -- Unit 15
- 3842 E Fountain St
- 3412 E Indigo Cir Unit 148
- 4528 E Hobart St

