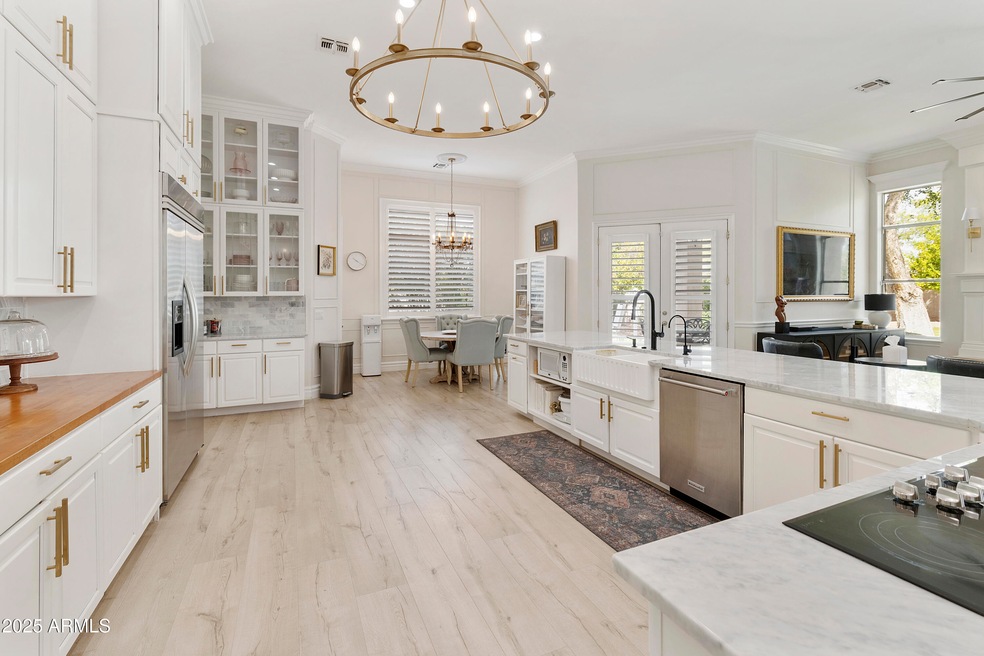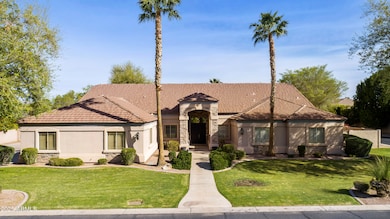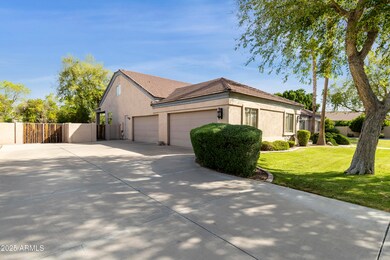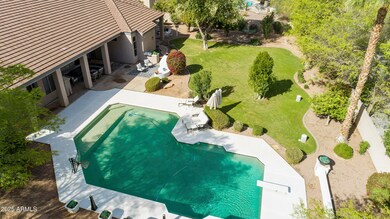
3950 E Mclellan Rd Unit 5 Mesa, AZ 85205
Citrus NeighborhoodEstimated payment $10,338/month
Highlights
- Private Pool
- RV Gated
- Vaulted Ceiling
- Bush Elementary School Rated A-
- Family Room with Fireplace
- Hydromassage or Jetted Bathtub
About This Home
This beautiful 5492 sq ft custom home is truly outstanding, immaculate, and an entertainer's dream! Located in the highly desirable gated community of Crossroads Estates, it's amidst a total of only 17 homes and is a very private community. The home has many custom features and superior quality carpentry throughout giving it a great amount of character with detailed casing, wainscoting, crown molding, and real wood doors! Elegant entryway with new tile and large front entry room with lots of windows and light. Gorgeous kitchen remodel with white cabinets to the ceiling and a baker's dream with Carrera marble countertops. Sellers chose an electric stove top, but there is natural gas in the home capped off for those who prefer to reconfigure for a gas stove-top. 6 large bdrms (next page) 5 baths and a HUGE upstairs game-room. Large primary bedroom suite and closet! Many additional upgrades since 2020 include: a complete kitchen remodel with extended cabinets and breakfast bar (even removing a wall to give a more open feel), new wood-look vinyl flooring, redesigning the living room gas fireplace up to the ceiling with new molding, installing new recessed lighting and light fixtures throughout, 3 NEWER AC UNITS (1-5 years old), new shutters, white quartz counters in the guest bathrooms, new tankless water heater, two gas fireplaces and AND a new wood fire-pit. Surround sound is included in the theater room, but sellers will take the projector with them as well as the gold frame TV downstairs. Central vac and water softener system. HUGE lot with citrus trees and irrigation is included with the HOA for the backyard - tangerine, orange, grapefruit, lemon, and a green apple tree. New Ficus tree was also planted. Pool decking is updated and painted and added brick pavers around the fire-pit area. Everything updated was done within the past 3-5 years. Roof recently inspected and doing well. Repaired broken tiles and valleys within 6 months. Sellers are leaving 2 sheds. Backyard planters all have a water drip system...pool has water feature planter pots as well. Massive 4 car garage with cabinets. Tons of storage in this house with extra walk-in closets as well. Laundry room has lots of cabinets and a storage closet. Owned Vivint security system that is on all doors and windows including a break glass sensor in the master bathroom. It also has a motion sensor and an app to set on or off. Equipment remains with the house. If service is desired, the monthly fee is $22.14. Sunscreens are in the shed. Every detail has been cared for in this house!! Sellers have loved their time in the home and are now downsizing.
Home Details
Home Type
- Single Family
Est. Annual Taxes
- $8,025
Year Built
- Built in 1999
Lot Details
- 0.67 Acre Lot
- Block Wall Fence
- Front and Back Yard Sprinklers
- Grass Covered Lot
HOA Fees
- $292 Monthly HOA Fees
Parking
- 4 Car Garage
- RV Gated
Home Design
- Wood Frame Construction
- Concrete Roof
- Stucco
Interior Spaces
- 5,492 Sq Ft Home
- 1-Story Property
- Central Vacuum
- Vaulted Ceiling
- Gas Fireplace
- Double Pane Windows
- Family Room with Fireplace
- 2 Fireplaces
- Security System Owned
- Washer and Dryer Hookup
Kitchen
- Eat-In Kitchen
- Gas Cooktop
- Granite Countertops
Flooring
- Carpet
- Tile
- Vinyl
Bedrooms and Bathrooms
- 6 Bedrooms
- Primary Bathroom is a Full Bathroom
- 5 Bathrooms
- Dual Vanity Sinks in Primary Bathroom
- Hydromassage or Jetted Bathtub
- Bathtub With Separate Shower Stall
Outdoor Features
- Private Pool
- Outdoor Fireplace
- Fire Pit
Schools
- Bush Elementary School
- Stapley Junior High School
- Mountain View High School
Utilities
- Cooling Available
- Heating Available
- Water Softener
- High Speed Internet
- Cable TV Available
Community Details
- Association fees include ground maintenance
- Crossroads Estates Association, Phone Number (602) 370-3625
- Built by Custom
- Crossroads Estates Subdivision
Listing and Financial Details
- Tax Lot 5
- Assessor Parcel Number 141-30-085
Map
Home Values in the Area
Average Home Value in this Area
Tax History
| Year | Tax Paid | Tax Assessment Tax Assessment Total Assessment is a certain percentage of the fair market value that is determined by local assessors to be the total taxable value of land and additions on the property. | Land | Improvement |
|---|---|---|---|---|
| 2025 | $8,025 | $86,503 | -- | -- |
| 2024 | $8,094 | $82,384 | -- | -- |
| 2023 | $8,094 | $83,530 | $16,700 | $66,830 |
| 2022 | $7,917 | $80,100 | $16,020 | $64,080 |
| 2021 | $7,998 | $80,020 | $16,000 | $64,020 |
| 2020 | $7,883 | $77,380 | $15,470 | $61,910 |
| 2019 | $7,332 | $64,550 | $12,910 | $51,640 |
| 2018 | $7,526 | $71,750 | $14,350 | $57,400 |
| 2017 | $7,286 | $78,170 | $15,630 | $62,540 |
| 2016 | $7,138 | $76,060 | $15,210 | $60,850 |
| 2015 | $6,666 | $77,470 | $15,490 | $61,980 |
Property History
| Date | Event | Price | Change | Sq Ft Price |
|---|---|---|---|---|
| 04/07/2025 04/07/25 | Pending | -- | -- | -- |
| 04/01/2025 04/01/25 | Price Changed | $1,679,999 | -1.2% | $306 / Sq Ft |
| 03/20/2025 03/20/25 | For Sale | $1,700,000 | 0.0% | $310 / Sq Ft |
| 03/19/2025 03/19/25 | Off Market | $1,700,000 | -- | -- |
| 03/19/2025 03/19/25 | For Sale | $1,700,000 | +123.7% | $310 / Sq Ft |
| 06/17/2020 06/17/20 | Sold | $760,000 | -5.9% | $159 / Sq Ft |
| 06/15/2020 06/15/20 | Price Changed | $808,000 | 0.0% | $169 / Sq Ft |
| 06/11/2020 06/11/20 | Price Changed | $808,000 | 0.0% | $169 / Sq Ft |
| 05/08/2020 05/08/20 | Pending | -- | -- | -- |
| 03/16/2020 03/16/20 | Price Changed | $808,000 | -3.6% | $169 / Sq Ft |
| 02/28/2020 02/28/20 | Price Changed | $838,000 | -0.1% | $175 / Sq Ft |
| 01/28/2020 01/28/20 | Price Changed | $838,900 | 0.0% | $175 / Sq Ft |
| 01/24/2020 01/24/20 | Price Changed | $839,000 | -0.1% | $175 / Sq Ft |
| 12/09/2019 12/09/19 | For Sale | $839,900 | +10.5% | $176 / Sq Ft |
| 10/21/2019 10/21/19 | Off Market | $760,000 | -- | -- |
| 08/30/2019 08/30/19 | Price Changed | $839,900 | -4.0% | $176 / Sq Ft |
| 08/02/2019 08/02/19 | For Sale | $875,000 | -- | $183 / Sq Ft |
Deed History
| Date | Type | Sale Price | Title Company |
|---|---|---|---|
| Special Warranty Deed | -- | None Listed On Document | |
| Warranty Deed | $725,000 | United Title Agency Llc | |
| Interfamily Deed Transfer | -- | None Available | |
| Warranty Deed | $664,250 | Transnation Title Insurance | |
| Interfamily Deed Transfer | -- | Equity Title Agency | |
| Cash Sale Deed | $96,000 | Ati Title Company |
Mortgage History
| Date | Status | Loan Amount | Loan Type |
|---|---|---|---|
| Previous Owner | $507,500 | New Conventional | |
| Previous Owner | $400,000 | New Conventional | |
| Previous Owner | $275,000 | No Value Available |
Similar Homes in Mesa, AZ
Source: Arizona Regional Multiple Listing Service (ARMLS)
MLS Number: 6837459
APN: 141-30-085
- 4135 E Hale Cir
- 4010 E Grandview St
- 1701 N Lemon Unit 4
- 4222 E Mclellan Cir Unit 7
- 4066 E Grandview St
- 3731 E Halifax Cir
- 3853 E June Cir
- 3749 E Juniper Cir
- 4119 E Glencove St
- 3831 E Huber St
- 3527 E Indigo Cir Unit 154
- 4222 E Brown Rd Unit 31
- 2005 N Pomelo
- 3461 E Indigo Cir Unit 156
- 3750 E Knoll St Unit 23
- 0 N Val Vista Dr Unit 6845615
- 2109 N Pomelo -- Unit 15
- 3842 E Fountain St
- 3412 E Indigo Cir Unit 148
- 4528 E Hobart St






