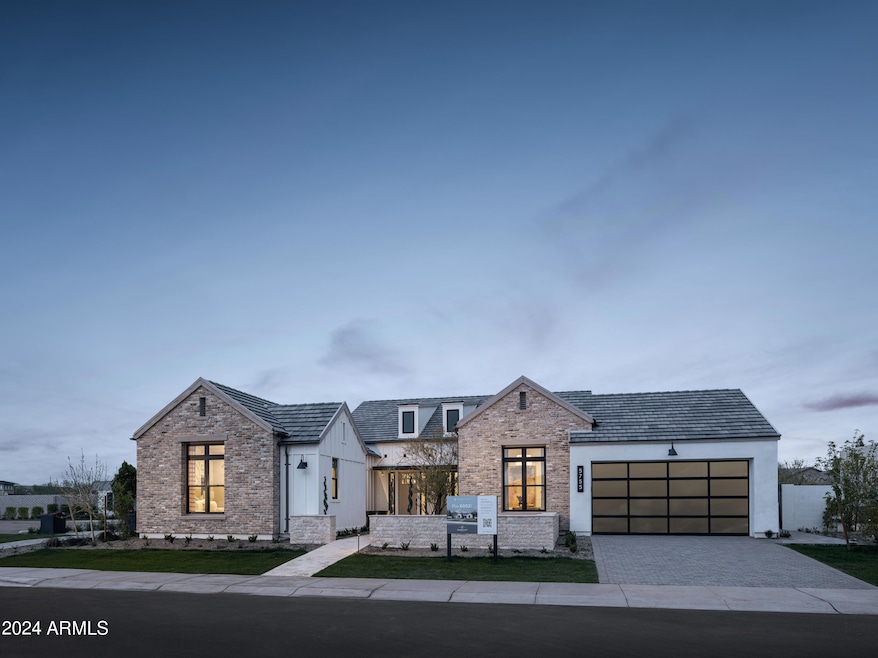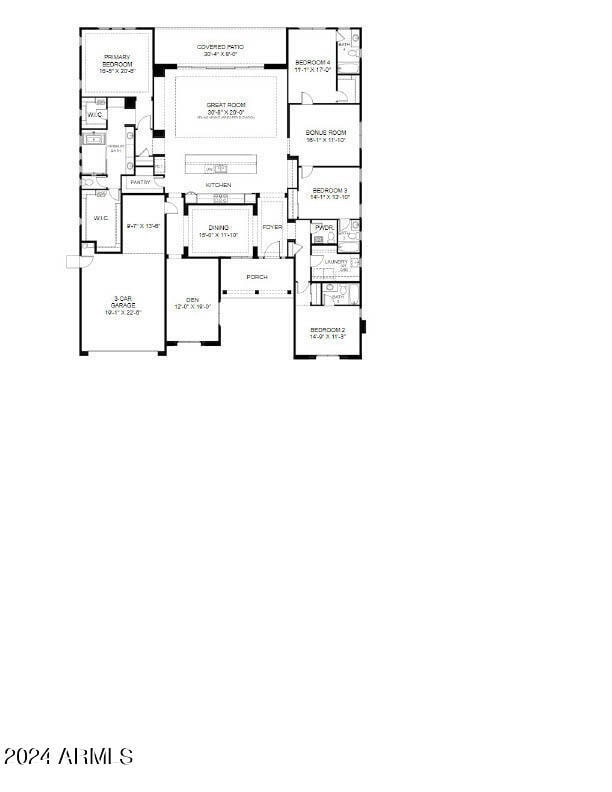
3950 E Penedes Dr Gilbert, AZ 85298
South Gilbert NeighborhoodEstimated payment $10,286/month
Highlights
- Gated Community
- Wood Flooring
- Covered patio or porch
- Dr. Gary and Annette Auxier Elementary School Rated A
- Granite Countertops
- Eat-In Kitchen
About This Home
Beautiful to be built home on a large home site! This home features 3,647 square feet with four large bedrooms, 4.5 bathrooms a Den and Formal Dining. Primary bath includes two sinks, separate free-standing tub and tiled, walk-in shower with a spacious walk-in closet. Three other bedrooms also have their own bathroom and walk-in closets.
Amazing list of standard features include wood floors in main living areas, carpet in bedrooms and 18'' x 18'' tile in laundry and bathrooms. 42'' shaker style cabinetry and granite counters, Wolf® built-in appliances and stainless steel kitchen sink.
Three car tandem garage, stylish paver driveway and walkways.
Too many to list, so please ask for a full list of included features!
Home Details
Home Type
- Single Family
Est. Annual Taxes
- $531
Year Built
- Built in 2025
Lot Details
- 0.28 Acre Lot
- Private Streets
- Block Wall Fence
HOA Fees
- $365 Monthly HOA Fees
Parking
- 3 Car Garage
- 2 Open Parking Spaces
- Tandem Parking
- Garage Door Opener
Home Design
- Home to be built
- Wood Frame Construction
- Spray Foam Insulation
- Tile Roof
- Stone Exterior Construction
- Stucco
Interior Spaces
- 3,647 Sq Ft Home
- 1-Story Property
- Double Pane Windows
- Low Emissivity Windows
- Vinyl Clad Windows
Kitchen
- Eat-In Kitchen
- Breakfast Bar
- Gas Cooktop
- Built-In Microwave
- Kitchen Island
- Granite Countertops
Flooring
- Wood
- Carpet
- Tile
Bedrooms and Bathrooms
- 4 Bedrooms
- 4.5 Bathrooms
- Dual Vanity Sinks in Primary Bathroom
- Low Flow Plumbing Fixtures
- Bathtub With Separate Shower Stall
Schools
- Dr Gary And Annette Auxier Elementary School
- Dr Camille Casteel High Middle School
- Dr Camille Casteel High School
Utilities
- Refrigerated Cooling System
- Heating System Uses Natural Gas
- Tankless Water Heater
- Water Softener
- High Speed Internet
- Cable TV Available
Additional Features
- No Interior Steps
- Covered patio or porch
Listing and Financial Details
- Tax Lot 6
- Assessor Parcel Number 313-08-952
Community Details
Overview
- Association fees include ground maintenance, street maintenance
- Aam Association, Phone Number (602) 957-9191
- Built by Camelot Homes
- Stone Crest Subdivision
Recreation
- Community Playground
- Bike Trail
Security
- Gated Community
Map
Home Values in the Area
Average Home Value in this Area
Tax History
| Year | Tax Paid | Tax Assessment Tax Assessment Total Assessment is a certain percentage of the fair market value that is determined by local assessors to be the total taxable value of land and additions on the property. | Land | Improvement |
|---|---|---|---|---|
| 2025 | $541 | $5,157 | $5,157 | -- |
| 2024 | $531 | $4,912 | $4,912 | -- |
| 2023 | $531 | $17,280 | $17,280 | $0 |
| 2022 | $505 | $8,100 | $8,100 | $0 |
Property History
| Date | Event | Price | Change | Sq Ft Price |
|---|---|---|---|---|
| 09/23/2024 09/23/24 | Price Changed | $1,772,900 | +20.4% | $486 / Sq Ft |
| 09/22/2024 09/22/24 | Pending | -- | -- | -- |
| 06/10/2024 06/10/24 | For Sale | $1,472,900 | -- | $404 / Sq Ft |
Similar Homes in the area
Source: Arizona Regional Multiple Listing Service (ARMLS)
MLS Number: 6717104
APN: 313-08-952
- 3556 E Tiffany Way
- 3522 E Penedes Dr
- 5665 S Inez Ct
- 3687 E Blue Spruce Ln
- 3690 E Blue Spruce Ln
- 18148 E Tiffany Dr
- 3720 E Narrowleaf Dr
- 3424 E Plum St
- 3728 E Narrowleaf Dr
- 22406 S 173rd Way
- 3717 E Lodgepole Dr
- 3528 E Tonto Dr
- 3668 E Ficus Way
- 5462 S Luiseno Blvd
- 3269 E Ironside Ln
- 5973 S Legend Dr
- 3301 E Orleans Dr
- 3935 E Blue Spruce Ln
- 3816 E Rakestraw Ln
- 3410 E Aris Dr

