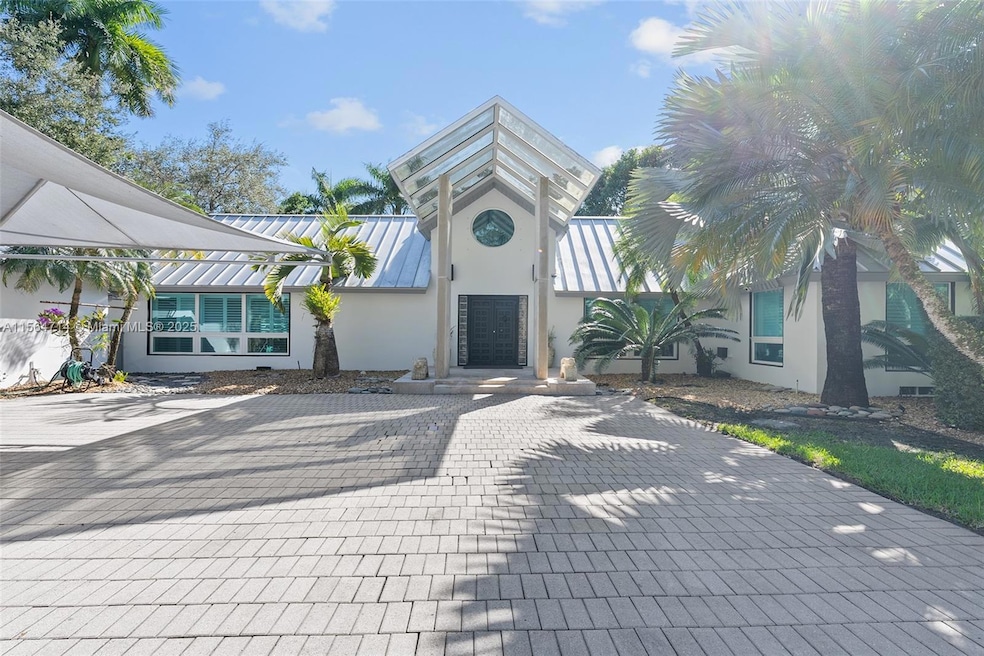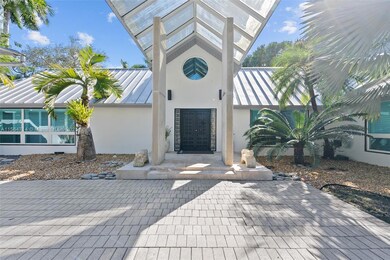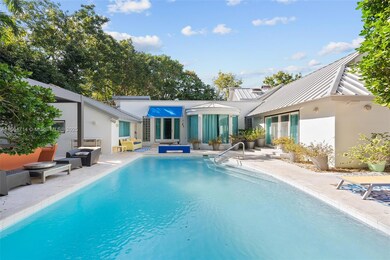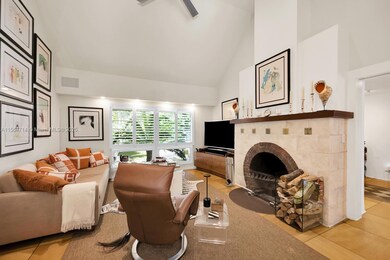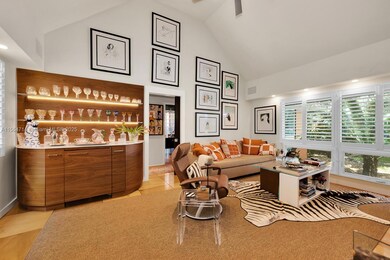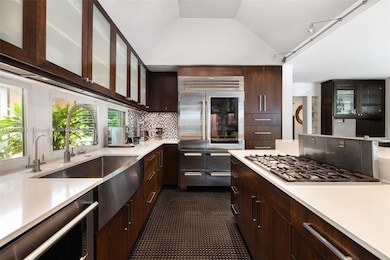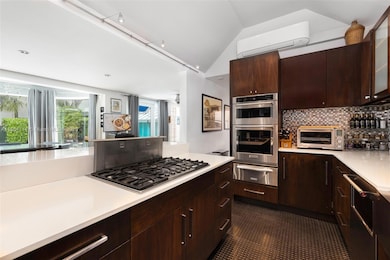
3950 Hardie Ave Miami, FL 33133
Southwest Coconut Grove NeighborhoodEstimated payment $24,434/month
Highlights
- In Ground Pool
- Sitting Area In Primary Bedroom
- Vaulted Ceiling
- Coconut Grove Elementary School Rated A
- Maid or Guest Quarters
- Roman Tub
About This Home
Captivating, coastal contemporary home in coveted South Coconut Grove - just a short walk to the village center’s boutiques, cafes, top-tier schools and bayfront parks & marinas. Expansive, 13,800 SF of gated grounds w/lush tropical landscaping. Light-filled living spaces offer vaulted ceilings & are ideal for displaying art collections. Stunning kitchen w/ custom cabinetry & top-of-the-line (Sub-Zero) appliances. Split bedroom layout has an ultra-private primary suite w/ incredible spa-like bath + a separate bedroom wing with 3BR/2BA. Bonus 2nd level office/den. 2 car garage + attached guest suite. Enjoy resort-style outdoor living in the large gazebo w/ summer kitchen overlooking the glistening pool & sundeck. Located close to Coral Gables and minutes to downtown, MIA & the Beaches.
Home Details
Home Type
- Single Family
Est. Annual Taxes
- $19,131
Year Built
- Built in 1994
Lot Details
- 0.32 Acre Lot
- North Facing Home
- Fenced
- Property is zoned 0100
Parking
- 2 Car Garage
- Automatic Garage Door Opener
- Driveway
- Paver Block
- Open Parking
Property Views
- Garden
- Pool
Home Design
- Substantially Remodeled
- Metal Roof
- Concrete Block And Stucco Construction
Interior Spaces
- 3,518 Sq Ft Home
- 1-Story Property
- Built-In Features
- Vaulted Ceiling
- Fireplace
- Entrance Foyer
- Family Room
- Formal Dining Room
- Den
Kitchen
- Built-In Oven
- Gas Range
- Microwave
- Dishwasher
- Snack Bar or Counter
Flooring
- Wood
- Tile
Bedrooms and Bathrooms
- 5 Bedrooms
- Sitting Area In Primary Bedroom
- Closet Cabinetry
- Walk-In Closet
- Maid or Guest Quarters
- 4 Full Bathrooms
- Dual Sinks
- Roman Tub
- Jettted Tub and Separate Shower in Primary Bathroom
- Bathtub
Laundry
- Laundry in Utility Room
- Dryer
- Washer
Home Security
- High Impact Windows
- High Impact Door
Outdoor Features
- In Ground Pool
- Patio
- Exterior Lighting
- Outdoor Grill
- Porch
Location
- East of U.S. Route 1
Utilities
- Central Heating and Cooling System
- Whole House Permanent Generator
- Septic Tank
Community Details
- No Home Owners Association
- Lennox Park Subdivision
Listing and Financial Details
- Assessor Parcel Number 01-41-29-020-0200
Map
Home Values in the Area
Average Home Value in this Area
Tax History
| Year | Tax Paid | Tax Assessment Tax Assessment Total Assessment is a certain percentage of the fair market value that is determined by local assessors to be the total taxable value of land and additions on the property. | Land | Improvement |
|---|---|---|---|---|
| 2024 | $19,131 | $982,662 | -- | -- |
| 2023 | $19,131 | $954,041 | $0 | $0 |
| 2022 | $18,609 | $926,254 | $0 | $0 |
| 2021 | $18,599 | $899,276 | $0 | $0 |
| 2020 | $18,382 | $886,860 | $0 | $0 |
| 2019 | $17,997 | $866,921 | $0 | $0 |
| 2018 | $17,320 | $850,757 | $0 | $0 |
| 2017 | $17,148 | $833,259 | $0 | $0 |
| 2016 | $17,284 | $816,121 | $0 | $0 |
| 2015 | $17,479 | $810,448 | $0 | $0 |
| 2014 | $17,679 | $804,016 | $0 | $0 |
Property History
| Date | Event | Price | Change | Sq Ft Price |
|---|---|---|---|---|
| 04/22/2025 04/22/25 | For Rent | $19,000 | 0.0% | -- |
| 02/06/2025 02/06/25 | Price Changed | $4,100,000 | -3.0% | $1,165 / Sq Ft |
| 01/06/2025 01/06/25 | Price Changed | $4,225,000 | -2.9% | $1,201 / Sq Ft |
| 10/21/2024 10/21/24 | Price Changed | $4,349,000 | 0.0% | $1,236 / Sq Ft |
| 10/21/2024 10/21/24 | For Sale | $4,349,000 | -0.2% | $1,236 / Sq Ft |
| 07/25/2024 07/25/24 | Off Market | $4,359,000 | -- | -- |
| 04/09/2024 04/09/24 | For Sale | $4,359,000 | -- | $1,239 / Sq Ft |
Deed History
| Date | Type | Sale Price | Title Company |
|---|---|---|---|
| Warranty Deed | $630,000 | -- | |
| Deed | $280,000 | -- |
Mortgage History
| Date | Status | Loan Amount | Loan Type |
|---|---|---|---|
| Open | $490,000 | New Conventional | |
| Closed | $504,000 | New Conventional |
Similar Homes in the area
Source: MIAMI REALTORS® MLS
MLS Number: A11564714
APN: 01-4129-020-0200
- 4313 Ingraham Hwy
- 4050 Hardie Ave
- 4038 Park Ave
- 4110 Bonita Ave
- 4286 S Douglas Rd
- 4090 Hardie Ave
- 3883 Wood Ave
- 4095 Hardie Ave
- 3711 Park Ave
- 3976 Little Ave
- 4040 Kiaora St
- 4151 S Douglas Rd
- 4197 S Douglas Rd
- 3891 Little Ave
- 4115 Park Ave
- 4085 Battersea Rd
- 3803 Little Ave
- 3630 N Bay Homes Dr
- 4100 Kiaora St
- 203 Ridgewood Rd
