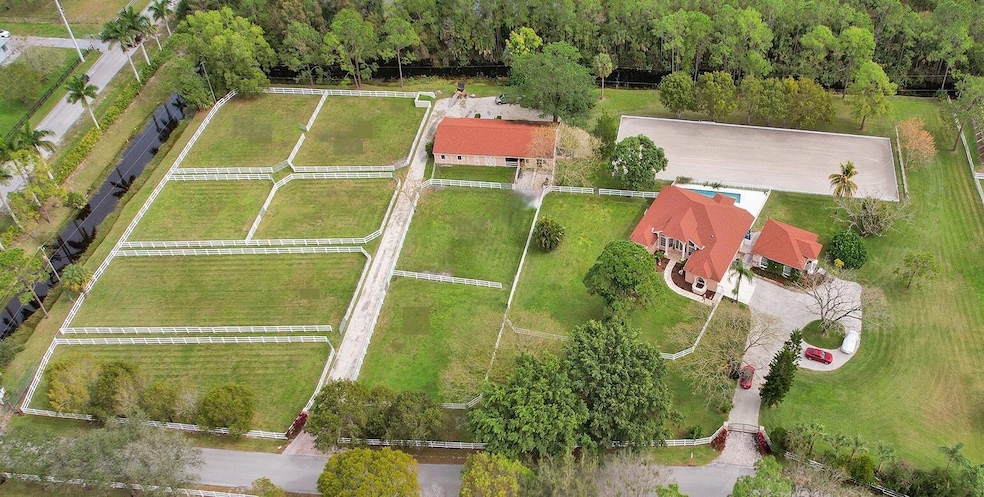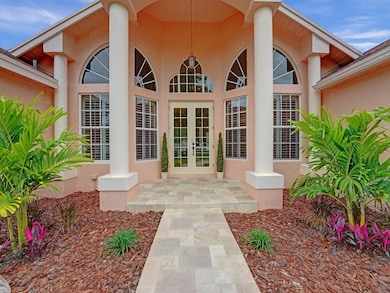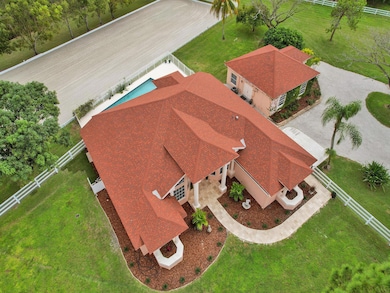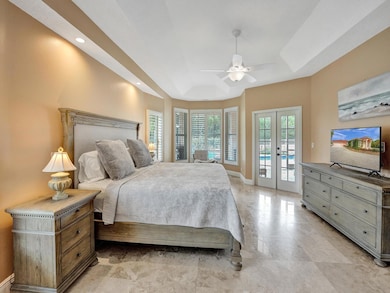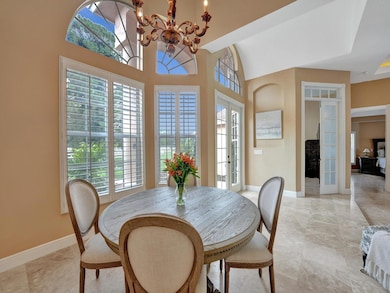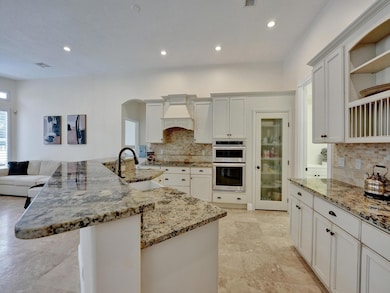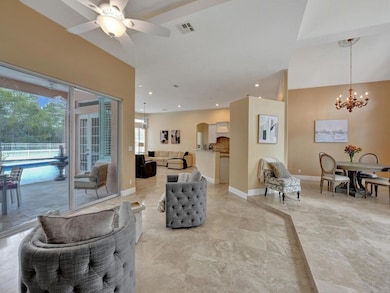
3950 Horse Trail Loxahatchee, FL 33470
Estimated payment $15,117/month
Highlights
- Horses Allowed in Community
- Concrete Pool
- Canal Access
- Binks Forest Elementary School Rated A-
- Gated Community
- Canal View
About This Home
Beautiful Equestrian Estate on 6 1/2 Acres of park like paradise. Would suit Dressage or Jumpers. 10 Stall Barn (Could be 14) with Tack Room, Feed Room Half Bath and Laundry plus 60 X 20 Meter Mirrored Dressage Arena (Could easily expand to 100 X 200 jumper arena) and 8 individual PaddocksBeautiful Main Residence offers 3 Bed 2 Bath Plus Office with soaring windows.Features include stunning kitchen and Master Suite. Marble Floors throughout. Triple Sliders lead onto a Huge Patio with Lap Pool2 Bed 2 Bath Guest House with Soaring Ceilings, gorgeous Kitchen and newly remodeled bathroomsGated Community with Showground at the end of the road. Minutes to wellington Showgrounds. Can be sold Turnkey, fully furnished with all equipmentTop rated Wellington schools
Home Details
Home Type
- Single Family
Est. Annual Taxes
- $11,301
Year Built
- Built in 1996
Lot Details
- 6.43 Acre Lot
- Fenced
- Sprinkler System
- Fruit Trees
- Property is zoned AR
HOA Fees
- $250 Monthly HOA Fees
Parking
- 2 Car Attached Garage
- Garage Door Opener
Home Design
- Shingle Roof
- Composition Roof
Interior Spaces
- 3,320 Sq Ft Home
- 1-Story Property
- Central Vacuum
- Furnished or left unfurnished upon request
- Built-In Features
- Vaulted Ceiling
- Plantation Shutters
- Arched Windows
- French Doors
- Family Room
- Formal Dining Room
- Den
- Marble Flooring
- Canal Views
Kitchen
- Breakfast Area or Nook
- Eat-In Kitchen
- Built-In Oven
- Electric Range
- Microwave
- Dishwasher
- Disposal
Bedrooms and Bathrooms
- 5 Bedrooms
- Closet Cabinetry
- Walk-In Closet
- Dual Sinks
- Separate Shower in Primary Bathroom
Laundry
- Laundry Room
- Dryer
- Washer
- Laundry Tub
Home Security
- Security Gate
- Closed Circuit Camera
- Fire and Smoke Detector
Outdoor Features
- Concrete Pool
- Canal Access
- Patio
- Shed
Schools
- Binks Forest Elementary School
- Wellington Landings Middle School
- Wellington High School
Utilities
- Central Heating and Cooling System
- Well
- Electric Water Heater
- Water Softener is Owned
- Septic Tank
Listing and Financial Details
- Assessor Parcel Number 00404315020000010
Community Details
Overview
- Association fees include reserve fund, security
- Deer Run 2 Subdivision
Recreation
- Horses Allowed in Community
Security
- Gated Community
Map
Home Values in the Area
Average Home Value in this Area
Tax History
| Year | Tax Paid | Tax Assessment Tax Assessment Total Assessment is a certain percentage of the fair market value that is determined by local assessors to be the total taxable value of land and additions on the property. | Land | Improvement |
|---|---|---|---|---|
| 2024 | $11,301 | $570,679 | -- | -- |
| 2023 | $11,068 | $544,929 | $0 | $0 |
| 2022 | $10,468 | $522,840 | $0 | $0 |
| 2021 | $9,868 | $633,723 | $0 | $0 |
| 2020 | $8,843 | $499,691 | $0 | $0 |
| 2019 | $8,499 | $464,412 | $124,140 | $340,272 |
| 2018 | $7,822 | $450,556 | $123,477 | $327,079 |
| 2017 | $7,921 | $452,487 | $0 | $0 |
| 2016 | $7,519 | $419,178 | $0 | $0 |
| 2015 | $7,733 | $418,038 | $0 | $0 |
| 2014 | $5,879 | $275,127 | $0 | $0 |
Property History
| Date | Event | Price | Change | Sq Ft Price |
|---|---|---|---|---|
| 04/01/2025 04/01/25 | For Sale | $2,495,000 | 0.0% | $752 / Sq Ft |
| 03/31/2025 03/31/25 | Off Market | $2,495,000 | -- | -- |
| 01/21/2025 01/21/25 | For Sale | $2,495,000 | 0.0% | $752 / Sq Ft |
| 01/01/2018 01/01/18 | Rented | $800 | -71.4% | -- |
| 12/02/2017 12/02/17 | Under Contract | -- | -- | -- |
| 11/02/2017 11/02/17 | Rented | $2,800 | 0.0% | -- |
| 11/02/2017 11/02/17 | For Rent | $2,800 | +229.4% | -- |
| 11/02/2017 11/02/17 | For Rent | $850 | -- | -- |
Deed History
| Date | Type | Sale Price | Title Company |
|---|---|---|---|
| Special Warranty Deed | $375,000 | Fidelity Natl Title Fl Inc | |
| Special Warranty Deed | $279,037 | Fidelity Natl Title Fl Inc | |
| Trustee Deed | $275,100 | None Available | |
| Warranty Deed | $894,000 | Multiple | |
| Interfamily Deed Transfer | -- | None Available | |
| Warranty Deed | $500,000 | Royal Palm Title & Abstract | |
| Quit Claim Deed | $100 | -- | |
| Deed | $50,000 | -- |
Mortgage History
| Date | Status | Loan Amount | Loan Type |
|---|---|---|---|
| Closed | $200,000 | Credit Line Revolving | |
| Closed | $100,000 | Credit Line Revolving | |
| Closed | $375,000 | Stand Alone First | |
| Previous Owner | $1,150,000 | Unknown | |
| Previous Owner | $650,000 | New Conventional | |
| Previous Owner | $806,250 | Unknown | |
| Previous Owner | $250,000 | Credit Line Revolving | |
| Previous Owner | $100,000 | Credit Line Revolving | |
| Previous Owner | $400,000 | Unknown | |
| Previous Owner | $400,000 | Purchase Money Mortgage | |
| Previous Owner | $320,000 | Unknown | |
| Previous Owner | $161,400 | New Conventional |
Similar Homes in Loxahatchee, FL
Source: BeachesMLS
MLS Number: R11054611
APN: 00-40-43-15-02-000-0010
- 3426 &3406 Hanover Cir
- 18889 W Sycamore Dr
- 3586 Cabbage Palm Way
- 18725 W Sycamore Dr
- 19361 W Sycamore Dr
- 3726 185th Trail
- 3560 Grande Rd
- 18522 40th Run N
- 3761 Dellwood Rd
- 3503 Grande Rd
- 19421 Green Grove Ct
- 4398 Calamondin Blvd
- 3550 Frog Hollow
- 3507 Dellwood Rd
- 18684 46th Ct N
- 3715 Hanover Cir
- 19365 Capet Creek Ct
- 3451 Frog Hollow
- 18768 47th Ct N
- 3745 Hanover Cir
