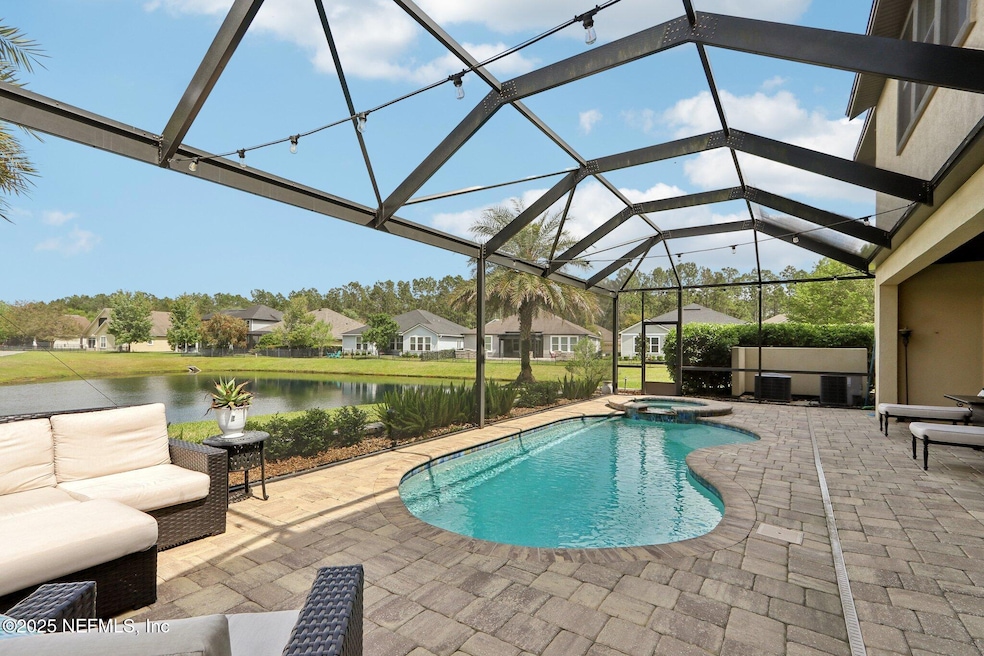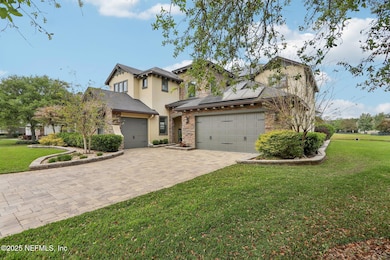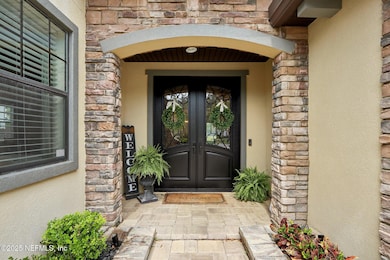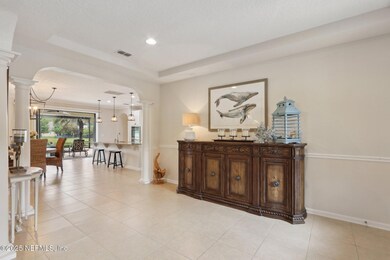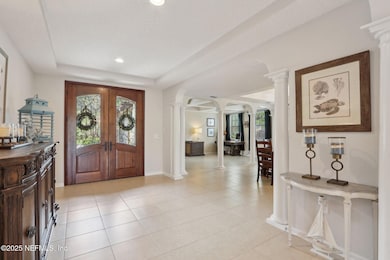
3950 Royal Pines Dr Orange Park, FL 32065
Oakleaf NeighborhoodEstimated payment $5,091/month
Highlights
- On Golf Course
- Fitness Center
- Pond View
- Discovery Oaks Elementary School Rated A-
- Screened Pool
- Open Floorplan
About This Home
This exquisite 5 bed, 4 bath, 2-story pool home features an expansive 4,298 sf of living space. Nestled on Hole #1 of Eagle Landing Golf Course, its open floorplan is complemented by a glass double front door and Rhino Shield paint. Tile flooring flows through all of the common areas, enhanced by timeless plantation shutters. The chef's kitchen impresses with granite countertops, white cabinetry, crown molding, double ovens, microwave, a walk-in pantry, and a second pantry for storage. Wooden stairs lead to a loft, a gym with screened balcony, and bonus room. The luxurious primary suite boasts a spa-inspired bathroom with garden tub, oversized shower, dual vanities, and dressing room-style closet. The large laundry room adds functionality with a sink and cabinets. Sustainable features include owned solar panels, hybrid water heater, and water softener. Outside, relax in the heated saltwater pool, soak in the gas-heated spa, or enjoy evenings by the firepit, all while taking in in the serene view from the upgraded picture-frame screened porch.
Home Details
Home Type
- Single Family
Est. Annual Taxes
- $9,146
Year Built
- Built in 2013
Lot Details
- 0.28 Acre Lot
- On Golf Course
HOA Fees
- $4 Monthly HOA Fees
Parking
- 3 Car Attached Garage
- Garage Door Opener
Home Design
- Traditional Architecture
- Wood Frame Construction
- Shingle Roof
Interior Spaces
- 4,304 Sq Ft Home
- 2-Story Property
- Open Floorplan
- Ceiling Fan
- Entrance Foyer
- Pond Views
Kitchen
- Eat-In Kitchen
- Double Oven
- Electric Range
- Microwave
- Dishwasher
- Disposal
Flooring
- Carpet
- Tile
- Vinyl
Bedrooms and Bathrooms
- 5 Bedrooms
- Split Bedroom Floorplan
- Walk-In Closet
- In-Law or Guest Suite
- 4 Full Bathrooms
- Bathtub With Separate Shower Stall
Laundry
- Sink Near Laundry
- Washer and Electric Dryer Hookup
Pool
- Screened Pool
- Gas Heated Pool
- Saltwater Pool
Outdoor Features
- Balcony
- Fire Pit
Schools
- Plantation Oaks Elementary School
- Oakleaf Jr High Middle School
- Oakleaf High School
Utilities
- Central Air
- Heat Pump System
- Water Softener is Owned
Listing and Financial Details
- Assessor Parcel Number 12042400554100402
Community Details
Overview
- Eagle Landing Subdivision
Amenities
- Clubhouse
Recreation
- Golf Course Community
- Tennis Courts
- Community Basketball Court
- Community Playground
- Fitness Center
- Children's Pool
- Jogging Path
Map
Home Values in the Area
Average Home Value in this Area
Tax History
| Year | Tax Paid | Tax Assessment Tax Assessment Total Assessment is a certain percentage of the fair market value that is determined by local assessors to be the total taxable value of land and additions on the property. | Land | Improvement |
|---|---|---|---|---|
| 2024 | $8,881 | $413,034 | -- | -- |
| 2023 | $8,881 | $401,004 | $0 | $0 |
| 2022 | $8,696 | $389,325 | $0 | $0 |
| 2021 | $8,610 | $377,986 | $0 | $0 |
| 2020 | $8,413 | $372,768 | $0 | $0 |
| 2019 | $8,343 | $364,388 | $0 | $0 |
| 2018 | $7,703 | $341,321 | $0 | $0 |
| 2017 | $7,485 | $334,301 | $0 | $0 |
| 2016 | $7,485 | $327,425 | $0 | $0 |
| 2015 | $7,234 | $325,149 | $0 | $0 |
| 2014 | $3,179 | $322,568 | $0 | $0 |
Property History
| Date | Event | Price | Change | Sq Ft Price |
|---|---|---|---|---|
| 04/02/2025 04/02/25 | For Sale | $775,000 | +109.5% | $180 / Sq Ft |
| 12/17/2023 12/17/23 | Off Market | $369,990 | -- | -- |
| 03/29/2013 03/29/13 | Sold | $369,990 | -7.5% | $86 / Sq Ft |
| 03/07/2013 03/07/13 | Pending | -- | -- | -- |
| 08/16/2012 08/16/12 | For Sale | $399,900 | -- | $93 / Sq Ft |
Deed History
| Date | Type | Sale Price | Title Company |
|---|---|---|---|
| Warranty Deed | $369,990 | Attorney |
Mortgage History
| Date | Status | Loan Amount | Loan Type |
|---|---|---|---|
| Open | $437,000 | VA | |
| Closed | $45,000 | Credit Line Revolving | |
| Closed | $363,288 | FHA |
Similar Homes in Orange Park, FL
Source: realMLS (Northeast Florida Multiple Listing Service)
MLS Number: 2078112
APN: 12-04-24-005541-004-02
- 3946 Royal Pines Dr
- 1468 Shadow Creek Dr
- 1465 Shadow Creek Dr
- 813 Laurel Valley Dr
- 1745 Amberly Dr
- 1742 Amberly Dr
- 835 Laurel Valley Dr
- 523 Tynes Blvd
- 547 Tynes Blvd
- 3983 Bloomfield Ct
- 1828 Amberly Dr
- 1334 Eagle Crossing Dr
- 1847 Amberly Dr
- 3943 Bloomfield Ct
- 3912 Bloomfield Ct
- 1137 Autumn Pines Dr
- 1861 Amberly Dr
- 3946 Cloverdale Ct
- 1869 Amberly Dr
- 3922 Cloverdale Ct
