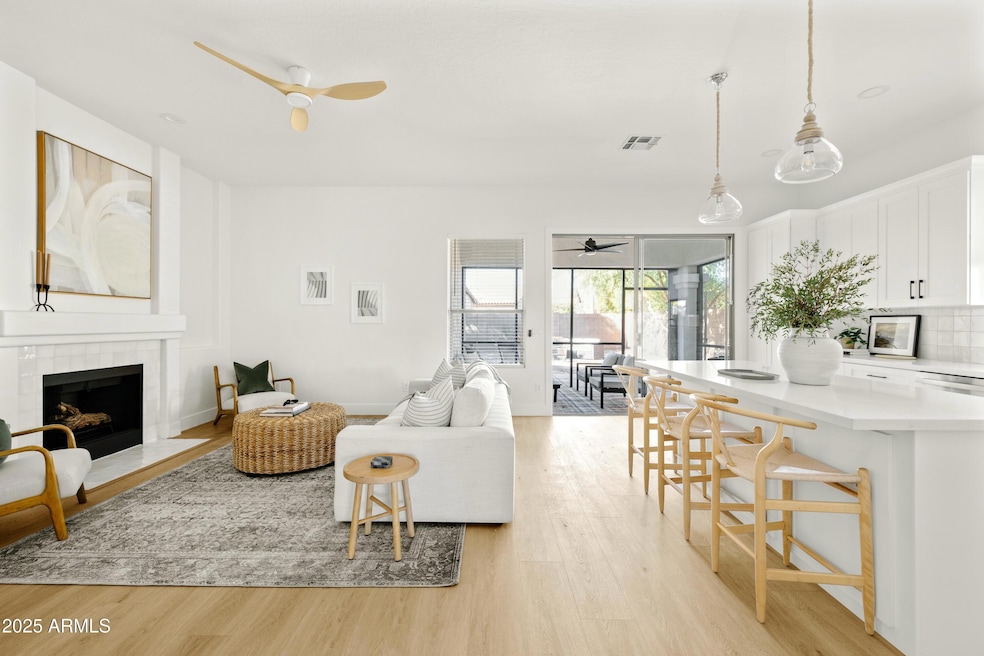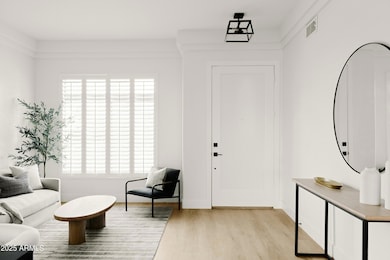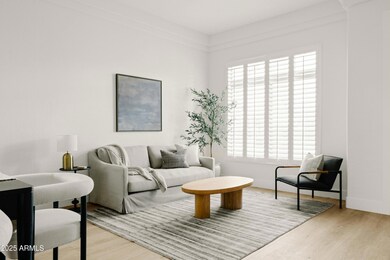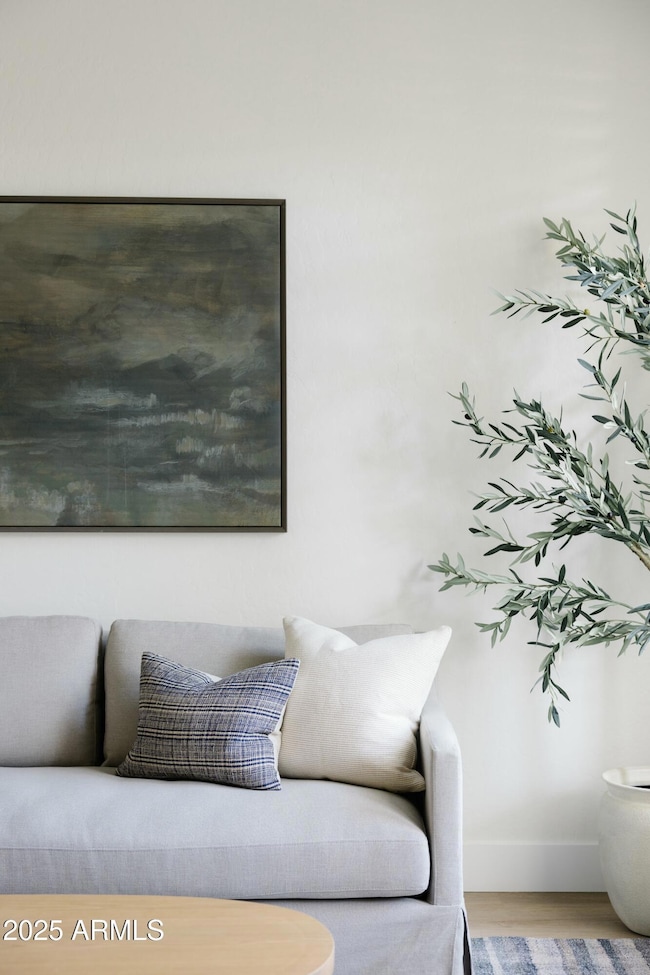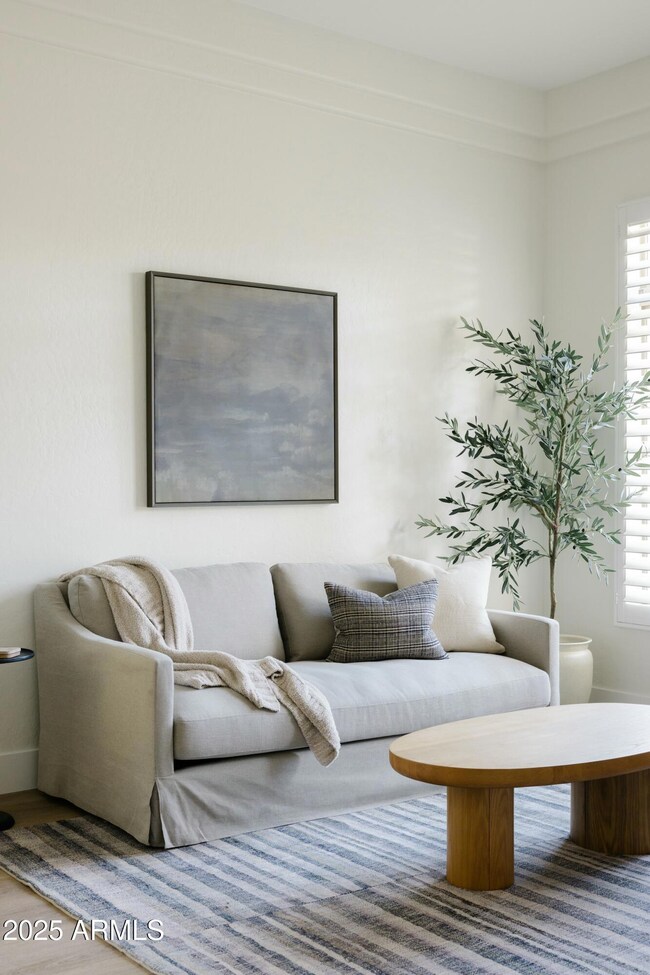
3950 S Cactus Wren Dr Chandler, AZ 85248
Ocotillo NeighborhoodHighlights
- Vaulted Ceiling
- 1 Fireplace
- Dual Vanity Sinks in Primary Bathroom
- Jacobson Elementary School Rated A
- Eat-In Kitchen
- Screened Patio
About This Home
As of March 2025Welcome to this immaculate and renovated 4 bedroom 2 bathroom home, situated in the peaceful and highly sought-after Ocotillo community! This home has been beautifully updated and offers plenty of modern upgrades including brand new extended cabinetry, dual living areas, updated bathrooms, and a fully remodeled backyard including a screened in patio and brand new turf. Thoughtful touches include quartz countertops throughout, brand new appliances, a new beverage bar area, and redesigned bathrooms! This neighborhood is known for its scenic lakes, walking paths, fishing, parks, playgrounds, and golf courses. All of this while being near the I-10, 202 and 101 freeways, you will have direct access to anywhere you need to be! Major employers like Intel, PayPal, and Orbital Sciences are nearby, along with top-rated schools, shopping, and dining. This location provides the perfect blend of work, lifestyle, and leisure. Come see this beautiful home in an unbeatable location!
Home Details
Home Type
- Single Family
Est. Annual Taxes
- $2,940
Year Built
- Built in 1996
Lot Details
- 7,235 Sq Ft Lot
- Block Wall Fence
- Front and Back Yard Sprinklers
HOA Fees
- $110 Monthly HOA Fees
Parking
- 3 Car Garage
Home Design
- Wood Frame Construction
- Tile Roof
- Stucco
Interior Spaces
- 1,961 Sq Ft Home
- 1-Story Property
- Vaulted Ceiling
- Ceiling Fan
- 1 Fireplace
- Washer and Dryer Hookup
Kitchen
- Kitchen Updated in 2025
- Eat-In Kitchen
- Breakfast Bar
- Built-In Microwave
- Kitchen Island
Flooring
- Floors Updated in 2025
- Vinyl Flooring
Bedrooms and Bathrooms
- 4 Bedrooms
- Bathroom Updated in 2025
- Primary Bathroom is a Full Bathroom
- 2 Bathrooms
- Dual Vanity Sinks in Primary Bathroom
- Bathtub With Separate Shower Stall
Outdoor Features
- Screened Patio
Schools
- Anna Marie Jacobson Elementary School
- Bogle Junior High School
- Hamilton High School
Utilities
- Cooling System Updated in 2021
- Cooling Available
- Heating System Uses Natural Gas
- High Speed Internet
- Cable TV Available
Community Details
- Association fees include ground maintenance
- Ocotillo Association, Phone Number (480) 939-6070
- Ocotillo Parcels 18 & 19 Subdivision
Listing and Financial Details
- Tax Lot 120
- Assessor Parcel Number 303-49-124
Map
Home Values in the Area
Average Home Value in this Area
Property History
| Date | Event | Price | Change | Sq Ft Price |
|---|---|---|---|---|
| 03/17/2025 03/17/25 | Sold | $717,000 | -1.1% | $366 / Sq Ft |
| 01/22/2025 01/22/25 | For Sale | $725,000 | 0.0% | $370 / Sq Ft |
| 11/14/2022 11/14/22 | Rented | $2,500 | 0.0% | -- |
| 10/31/2022 10/31/22 | Under Contract | -- | -- | -- |
| 09/29/2022 09/29/22 | Price Changed | $2,500 | -13.8% | $1 / Sq Ft |
| 09/14/2022 09/14/22 | For Rent | $2,900 | +100.7% | -- |
| 12/02/2015 12/02/15 | Rented | $1,445 | 0.0% | -- |
| 12/01/2015 12/01/15 | Under Contract | -- | -- | -- |
| 10/16/2015 10/16/15 | Price Changed | $1,445 | -3.3% | $1 / Sq Ft |
| 09/25/2015 09/25/15 | For Rent | $1,495 | +6.9% | -- |
| 09/19/2014 09/19/14 | Rented | $1,399 | -3.5% | -- |
| 09/18/2014 09/18/14 | Under Contract | -- | -- | -- |
| 07/22/2014 07/22/14 | For Rent | $1,450 | -- | -- |
Tax History
| Year | Tax Paid | Tax Assessment Tax Assessment Total Assessment is a certain percentage of the fair market value that is determined by local assessors to be the total taxable value of land and additions on the property. | Land | Improvement |
|---|---|---|---|---|
| 2025 | $2,940 | $31,949 | -- | -- |
| 2024 | $2,883 | $30,428 | -- | -- |
| 2023 | $2,883 | $42,370 | $8,470 | $33,900 |
| 2022 | $2,792 | $32,230 | $6,440 | $25,790 |
| 2021 | $2,870 | $29,980 | $5,990 | $23,990 |
| 2020 | $2,854 | $28,280 | $5,650 | $22,630 |
| 2019 | $2,754 | $26,900 | $5,380 | $21,520 |
| 2018 | $2,676 | $25,610 | $5,120 | $20,490 |
| 2017 | $2,514 | $23,700 | $4,740 | $18,960 |
| 2016 | $2,418 | $24,420 | $4,880 | $19,540 |
| 2015 | $2,328 | $22,880 | $4,570 | $18,310 |
Mortgage History
| Date | Status | Loan Amount | Loan Type |
|---|---|---|---|
| Open | $517,000 | New Conventional | |
| Previous Owner | $416,500 | Construction | |
| Previous Owner | $318,000 | New Conventional | |
| Previous Owner | $280,000 | New Conventional | |
| Previous Owner | $166,250 | New Conventional | |
| Closed | $52,500 | No Value Available |
Deed History
| Date | Type | Sale Price | Title Company |
|---|---|---|---|
| Warranty Deed | $717,000 | Sunbelt Title Agency | |
| Warranty Deed | $485,000 | Navi Title Agency | |
| Warranty Deed | $485,000 | Navi Title Agency | |
| Quit Claim Deed | -- | -- | |
| Warranty Deed | $397,500 | Capital Title Agency Inc | |
| Interfamily Deed Transfer | -- | Capital Title Agency Inc | |
| Interfamily Deed Transfer | -- | Capital Title Agency Inc | |
| Warranty Deed | $350,000 | -- | |
| Warranty Deed | $175,000 | First American Title | |
| Interfamily Deed Transfer | -- | -- |
Similar Homes in the area
Source: Arizona Regional Multiple Listing Service (ARMLS)
MLS Number: 6809215
APN: 303-49-124
- 3956 S Hollyhock Place
- 3916 S Hollyhock Place
- 3861 S Acacia Ct
- 2226 W Periwinkle Way
- 2340 W Myrtle Dr
- 2242 W Myrtle Dr
- 3928 S Greythorne Way
- 2042 W Periwinkle Way
- 3671 S Greythorne Way
- 2401 W Indigo Dr
- 3631 S Greythorne Way
- 1930 W Yellowstone Way
- 1941 W Yellowstone Way
- 2477 W Market Place Unit 18
- 1935 W Periwinkle Way
- 3623 S Agave Way
- 3370 S Ivy Way
- 4107 S Pecan Dr
- 3800 S Clubhouse Dr Unit 5
- 2158 W Peninsula Cir
