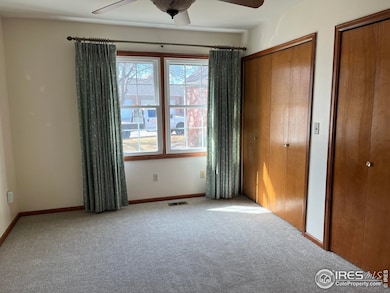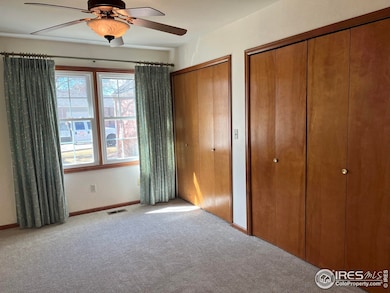
3950 W 12th St Unit 11 Greeley, CO 80634
Estimated payment $2,596/month
Highlights
- City View
- Deck
- Bay Window
- Open Floorplan
- 1 Car Attached Garage
- Double Pane Windows
About This Home
Great Location of this sparkling clean 1/2 duplex, patio home, with good natural light and easy access to restaurants/grocery/anything you need! Lots of upgrades in this attached patio home! New stunning kitchen with custom Alder cabs, Quartz C-tops, LVP flooring, full dimensional tile backslash and motorized blinds! New main bath: large custom vanity/ storage cabinet, Quartz C-top, completely tiled, walk in shower with glass doors! New light fixtures: main bath and Living Room; New carpet throughout: March, 2025. NEWER: water heater, deck/spindles/railing with composite material, blinds on Bay Window, Champion Windows on main level: tip out for easy cleaning (12 month warranty to New Owner) and (newer) DW. Home painted throughout 2025. Great looking/helpful railing installed for front steps and from garage into home. Motion sensor light fixtures at front entry and on deck. Low flow toilets in both bathrooms. This home has LOTS OF STORAGE: storage space and enclosed storage! External & internal water included in HOA. Mineral Rights included!
Townhouse Details
Home Type
- Townhome
Est. Annual Taxes
- $1,500
Year Built
- Built in 1986
Lot Details
- 5,125 Sq Ft Lot
- Northwest Facing Home
HOA Fees
- $350 Monthly HOA Fees
Parking
- 1 Car Attached Garage
- Garage Door Opener
Home Design
- Half Duplex
- Patio Home
- Composition Roof
- Composition Shingle
Interior Spaces
- 1,948 Sq Ft Home
- 1-Story Property
- Open Floorplan
- Ceiling Fan
- Double Pane Windows
- Window Treatments
- Bay Window
- Family Room
- City Views
- Washer and Dryer Hookup
Kitchen
- Electric Oven or Range
- Self-Cleaning Oven
- Dishwasher
Flooring
- Carpet
- Luxury Vinyl Tile
Bedrooms and Bathrooms
- 3 Bedrooms
- 2 Bathrooms
- Primary bathroom on main floor
Basement
- Basement Fills Entire Space Under The House
- Laundry in Basement
Home Security
Outdoor Features
- Deck
- Exterior Lighting
Schools
- Scott Elementary School
- Franklin Middle School
- Greeley Central High School
Utilities
- Forced Air Heating and Cooling System
- High Speed Internet
- Satellite Dish
- Cable TV Available
Listing and Financial Details
- Assessor Parcel Number R2045386
Community Details
Overview
- Association fees include trash, snow removal, ground maintenance, water/sewer, hazard insurance
- Bittersweet Subdivision
Security
- Storm Doors
Map
Home Values in the Area
Average Home Value in this Area
Tax History
| Year | Tax Paid | Tax Assessment Tax Assessment Total Assessment is a certain percentage of the fair market value that is determined by local assessors to be the total taxable value of land and additions on the property. | Land | Improvement |
|---|---|---|---|---|
| 2024 | $1,000 | $22,760 | $3,480 | $19,280 |
| 2023 | $1,000 | $22,980 | $3,520 | $19,460 |
| 2022 | $954 | $17,890 | $2,780 | $15,110 |
| 2021 | $985 | $18,410 | $2,860 | $15,550 |
| 2020 | $749 | $15,750 | $2,020 | $13,730 |
| 2019 | $751 | $15,750 | $2,020 | $13,730 |
| 2018 | $1,030 | $12,430 | $1,750 | $10,680 |
| 2017 | $1,035 | $12,430 | $1,750 | $10,680 |
| 2016 | $775 | $10,480 | $1,420 | $9,060 |
| 2015 | $772 | $10,480 | $1,420 | $9,060 |
| 2014 | $793 | $10,490 | $2,000 | $8,490 |
Property History
| Date | Event | Price | Change | Sq Ft Price |
|---|---|---|---|---|
| 03/21/2025 03/21/25 | For Sale | $380,000 | -- | $195 / Sq Ft |
Deed History
| Date | Type | Sale Price | Title Company |
|---|---|---|---|
| Warranty Deed | $165,000 | Security Title | |
| Interfamily Deed Transfer | -- | -- | |
| Warranty Deed | $157,000 | -- | |
| Deed | -- | -- | |
| Deed | $75,000 | -- |
Mortgage History
| Date | Status | Loan Amount | Loan Type |
|---|---|---|---|
| Closed | $0 | New Conventional | |
| Open | $118,800 | New Conventional | |
| Closed | $145,000 | Unknown | |
| Previous Owner | $57,500 | Unknown | |
| Previous Owner | $57,500 | Stand Alone Refi Refinance Of Original Loan |
Similar Homes in Greeley, CO
Source: IRES MLS
MLS Number: 1029078
APN: R2045386
- 3950 W 12th St Unit 14
- 3950 W 12th St Unit 34
- 3806 W 12th Street Rd
- 1214 38th Ave
- 1426 39th Ave
- 1411 40th Ave
- 1317 42nd Ave
- 817 37th Ave
- 3735 W 8th St
- 807 37th Ave Unit A1-A4, B2
- 1001 43rd Ave Unit 32
- 1001 43rd Ave Unit 55
- 1001 43rd Ave Unit 53
- 1001 43rd Ave Unit 39
- 738 37th Avenue Ct
- 732 37th Avenue Ct
- 725 37th Avenue Ct
- 3405 W 16th St Unit 30
- 3405 W 16th St Unit 86
- 3405 W 16th St Unit 66






