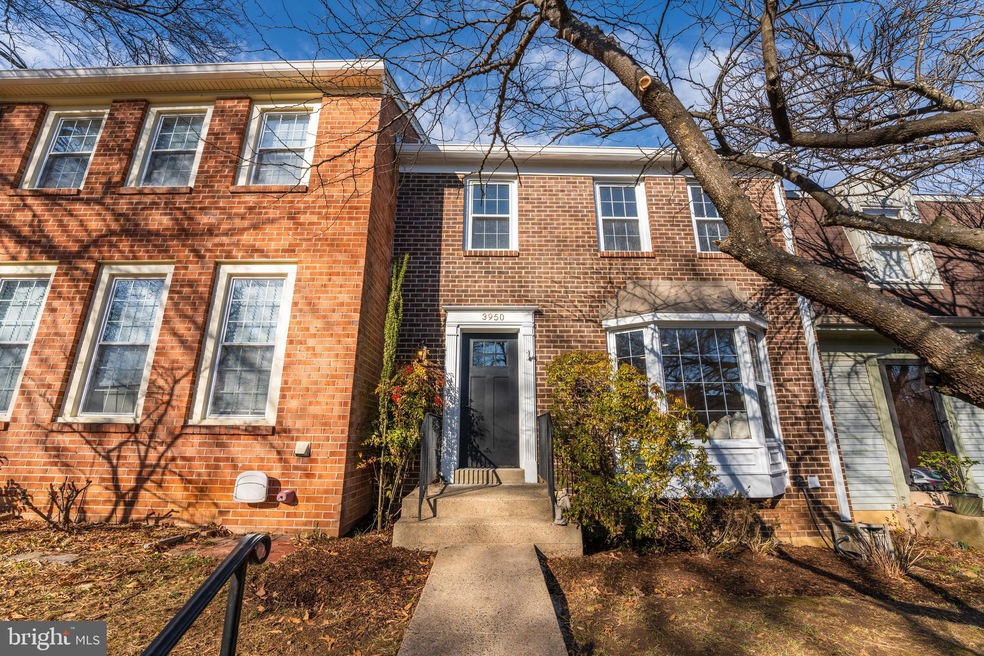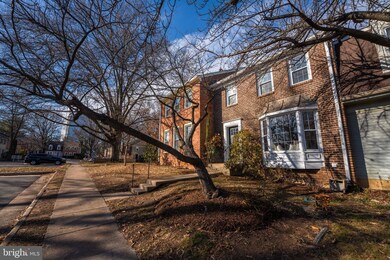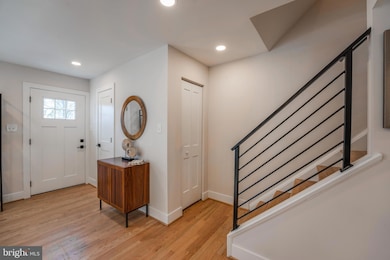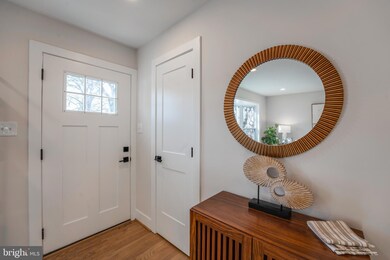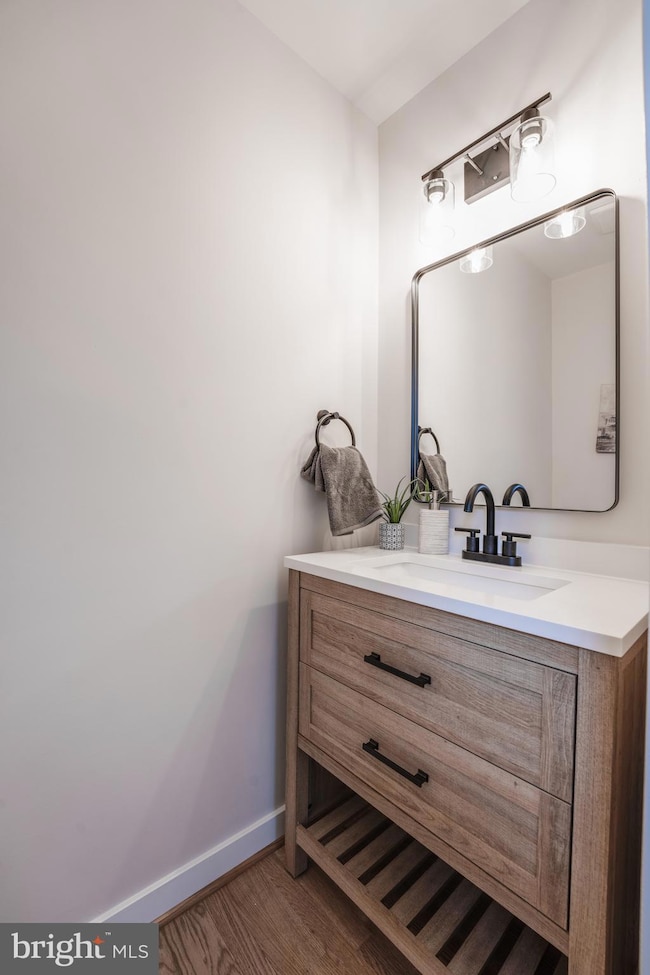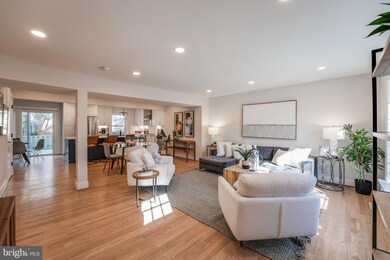
3950 Wilcoxson Dr Fairfax, VA 22031
Highlights
- Gourmet Kitchen
- Colonial Architecture
- Recreation Room
- Johnson Middle School Rated A
- Deck
- Wood Flooring
About This Home
As of February 2025OFFERS KINDLY REQUESTED BY MONDAY, FEBRUARY 17, 2025 AT 4:00 PM. THANK YOU FOR YOUR INTEREST!
Don’t miss this incredible opportunity to own a fully renovated home in a prime Fairfax City neighborhood! From the moment you arrive, the new fiberglass energy-efficient front door sets the tone for the stylish updates that await inside. Step into a beautifully transformed space featuring an open floor plan, refinished solid oak hardwood flooring, and a stunning new kitchen.
With four bedrooms, three and a half baths, and three fully finished levels, this home offers ample space for comfortable living. The main level is perfect for gathering with family and friends, boasting a bright living room, dining area, and a modernized half bath. The chef’s dream kitchen is equipped with high end quartz countertops, a full height quartz backsplash, a center island with bar seating, brand new soft close cabinetry, and sleek new stainless-steel appliances. The eat-in area seamlessly extends an outdoor deck, featuring new pressure treated lumber, and a freshly sodded, fenced-in backyard – ideal for relaxation or entertaining.
A custom black iron interior railing leads you to the upper level, where you’ll find 3 of the 4 bedrooms, including the luxurious primary suite – a true private retreat. The ensuite bathroom features a double vanity, spa-inspired finishes, a floating bench seat, and an expansive glass-enclosed shower. The additional two bedrooms share a beautifully updated hall bath with a shower/tub combination and sleek subway tiling.
The lower level provides a fantastic separate living space, perfect for guests or extended family! This level includes new luxury vinyl plank flooring, a spacious recreation room, a newly added bedroom with a large window for natural light, and a gorgeous full bathroom with a walk-in shower and contemporary tiling. The side-by-side washer and dryer are conveniently located in the laundry area.
Additional upgrades include a brand-new roof and siding, enhancing the home’s curb appeal and durability.
This wonderful home is located in the heart of historic Fairfax City, and offers easy access to schools, shopping, dining, and just a short walk to Fair City Mall featuring a variety of retail and service destinations.
Welcome Home!
Townhouse Details
Home Type
- Townhome
Est. Annual Taxes
- $5,474
Year Built
- Built in 1975
Lot Details
- 1,672 Sq Ft Lot
- Property is in excellent condition
HOA Fees
- $120 Monthly HOA Fees
Home Design
- Colonial Architecture
- Brick Exterior Construction
Interior Spaces
- Property has 3 Levels
- Recessed Lighting
- 1 Fireplace
- Family Room Off Kitchen
- Living Room
- Dining Room
- Recreation Room
- Wood Flooring
- Attic
Kitchen
- Gourmet Kitchen
- Breakfast Area or Nook
- Electric Oven or Range
- Range Hood
- Built-In Microwave
- Ice Maker
- Dishwasher
- Stainless Steel Appliances
- Kitchen Island
- Upgraded Countertops
- Disposal
Bedrooms and Bathrooms
- En-Suite Primary Bedroom
- En-Suite Bathroom
- Walk-in Shower
Laundry
- Laundry Room
- Laundry on lower level
- Dryer
- Washer
Finished Basement
- Interior Basement Entry
- Basement with some natural light
Parking
- Off-Street Parking
- 1 Assigned Parking Space
Outdoor Features
- Deck
Schools
- Daniels Run Elementary School
- Katherine Johnson Middle School
- Fairfax High School
Utilities
- Central Air
- Heat Pump System
- Vented Exhaust Fan
- Electric Water Heater
Listing and Financial Details
- Tax Lot 225
- Assessor Parcel Number 58 3 12 225
Community Details
Overview
- Association fees include pool(s), common area maintenance, management, road maintenance, reserve funds, snow removal, trash
- Comstock HOA
- Comstock Subdivision
Amenities
- Common Area
- Party Room
Recreation
- Community Playground
- Community Pool
Map
Home Values in the Area
Average Home Value in this Area
Property History
| Date | Event | Price | Change | Sq Ft Price |
|---|---|---|---|---|
| 02/28/2025 02/28/25 | Sold | $751,000 | +15.6% | $325 / Sq Ft |
| 02/17/2025 02/17/25 | Pending | -- | -- | -- |
| 02/13/2025 02/13/25 | For Sale | $649,900 | -- | $281 / Sq Ft |
Tax History
| Year | Tax Paid | Tax Assessment Tax Assessment Total Assessment is a certain percentage of the fair market value that is determined by local assessors to be the total taxable value of land and additions on the property. | Land | Improvement |
|---|---|---|---|---|
| 2024 | $5,474 | $531,500 | $162,300 | $369,200 |
| 2023 | $5,184 | $505,800 | $154,500 | $351,300 |
| 2022 | $4,956 | $490,700 | $150,000 | $340,700 |
| 2021 | $4,768 | $443,500 | $136,700 | $306,800 |
| 2020 | $4,454 | $414,300 | $127,800 | $286,500 |
| 2019 | $4,320 | $401,900 | $123,900 | $278,000 |
| 2018 | $0 | $393,900 | $121,400 | $272,500 |
| 2017 | $0 | $389,800 | $120,200 | $269,600 |
| 2016 | -- | $389,800 | $120,200 | $269,600 |
| 2015 | $4,019 | $382,000 | $117,800 | $264,200 |
| 2014 | $3,780 | $363,500 | $112,100 | $251,400 |
Mortgage History
| Date | Status | Loan Amount | Loan Type |
|---|---|---|---|
| Open | $584,000 | New Conventional | |
| Closed | $584,000 | New Conventional | |
| Previous Owner | $400,000 | Construction |
Deed History
| Date | Type | Sale Price | Title Company |
|---|---|---|---|
| Deed | $751,000 | Cardinal Title Group | |
| Deed | $751,000 | Cardinal Title Group | |
| Warranty Deed | $400,000 | Stewart Title Guaranty Company |
Similar Homes in Fairfax, VA
Source: Bright MLS
MLS Number: VAFC2005740
APN: 58-3-12-225
- 3915 Lyndhurst Dr Unit 303
- 3945 Lyndhurst Dr Unit 204
- 3874 Lyndhurst Dr Unit 301
- 3808 Estel Rd
- 9813 John Robert Way
- 4142 Minton Dr
- 3829 Persimmon Cir
- 3824 Persimmon Cir
- 4134 Maple Ave
- 9353 Tovito Dr
- 9355 Tovito Dr
- 9350 Tovito Dr
- 3758 Persimmon Cir
- 9900 Barbara Ann Ln
- 9354 Tovito Dr
- 9366 Tovito Dr
- 3733 Acosta Rd
- 9317 Convento Terrace
- 10004 Peterson St
- 3530 Schuerman House Dr
