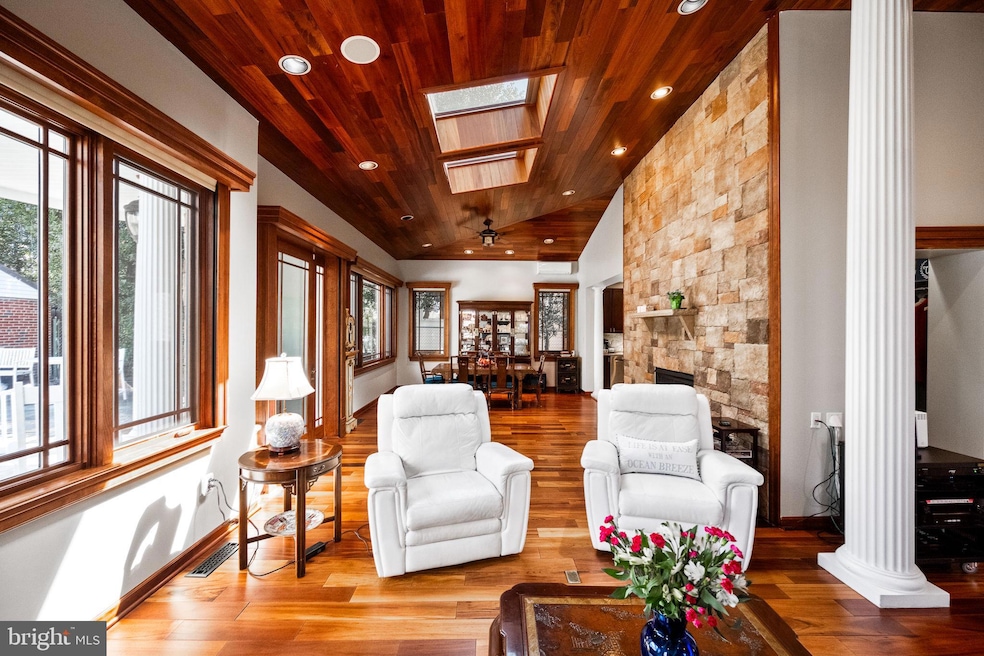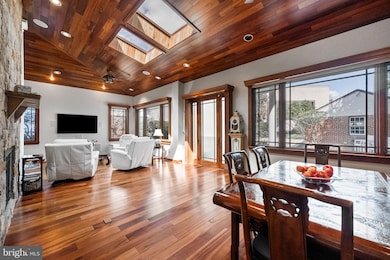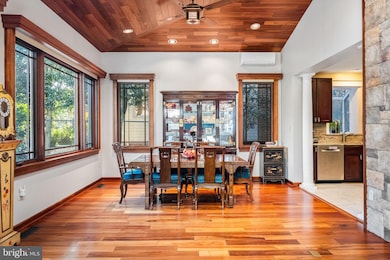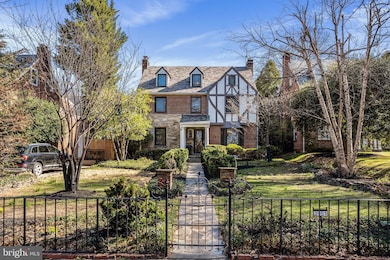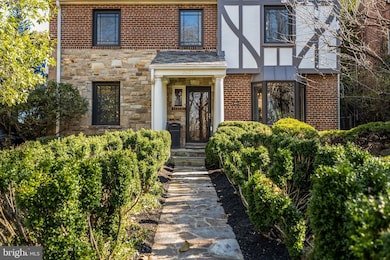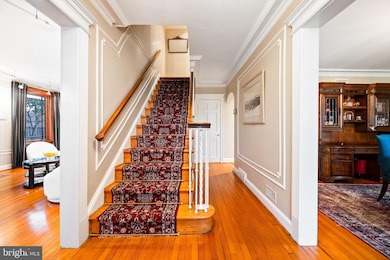
3951 Massachusetts Ave NW Washington, DC 20016
McLean Gardens NeighborhoodEstimated payment $15,159/month
Highlights
- Heated Spa
- Sauna
- View of Trees or Woods
- Eaton Elementary School Rated A
- Gourmet Country Kitchen
- Heated Floors
About This Home
Are you looking for a traditional DC colonial home – but with a modern Wow Factor? Elegant craftsmanship has enhanced this home with the demanding design and style requirements far exceeding a buyer’s expectations! The pluses have been perfected here!
Upon opening the period-perfect wrought iron fence-gate, you are welcomed to a refined home from a bygone era – but, wait… it’s also a modern show-stopper! The Stickley-styled windows, crown moldings and wall trim in the formal living and dining room give way to the impressive huge great room with a wall of full-length windows overlooking the floral garden. The richly decorated trim work is notable for its style and how it complements the home beautifully.
Featuring 5 bedrooms, 5 full bathrooms, a sleek and discrete elevator, stone wall fireplace, custom-built wood closets, 3 fireplaces, a private walled garden, bay windows with wide benches, detached garage and off-street parking for 4 or more cars… this Cleveland Park home is just perfect home for casual hanging-out and elegant entertainment!
The home’s finer points include: a spacious kitchen with expansive countertops and tons of cabinets, a custom walk-in spa shower, direct elevator access to owner’s suite, power-controlled electronic shades in great room, skylights in key locations, additional mini-split HVAC units, plus the wet bar in basement game room large enough for a pool table. An EV charging station is in the garage too!
Lower-level can be private apartment suite / nanny - guests - in-laws w/ own outside access
These owners have put years of thoughtful care and attention into growing and loving this beautiful home where so many extras make a big difference!
Open House Schedule
-
Saturday, April 26, 20251:00 to 3:00 pm4/26/2025 1:00:00 PM +00:004/26/2025 3:00:00 PM +00:00Spring time is beautiful at this beauty! Enjoy the gardens - the breezes & the style!Add to Calendar
Home Details
Home Type
- Single Family
Est. Annual Taxes
- $14,805
Year Built
- Built in 1938 | Remodeled in 2009
Lot Details
- 7,006 Sq Ft Lot
- South Facing Home
- Wrought Iron Fence
- Privacy Fence
- Stone Retaining Walls
- Back Yard Fenced
- Decorative Fence
- Panel Fence
- Extensive Hardscape
- Property is in excellent condition
- Property is zoned R-1B
Parking
- 2 Car Detached Garage
- 4 Driveway Spaces
- Lighted Parking
- Rear-Facing Garage
- Garage Door Opener
- Off-Street Parking
Property Views
- Woods
- Garden
- Park or Greenbelt
Home Design
- Colonial Architecture
- Contemporary Architecture
- Tudor Architecture
- Brick Exterior Construction
- Plaster Walls
- Slate Roof
- Stucco
Interior Spaces
- Property has 4 Levels
- 1 Elevator
- Open Floorplan
- Wet Bar
- Curved or Spiral Staircase
- Sound System
- Built-In Features
- Bar
- Chair Railings
- Crown Molding
- Beamed Ceilings
- Wood Ceilings
- Cathedral Ceiling
- Ceiling Fan
- Skylights
- Recessed Lighting
- 3 Fireplaces
- Wood Burning Fireplace
- Heatilator
- Stone Fireplace
- Fireplace Mantel
- Electric Fireplace
- Gas Fireplace
- Triple Pane Windows
- Double Hung Windows
- Bay Window
- Wood Frame Window
- Casement Windows
- Window Screens
- Family Room Off Kitchen
- Living Room
- Formal Dining Room
- Den
- Recreation Room
- Sauna
- Attic
Kitchen
- Gourmet Country Kitchen
- Breakfast Area or Nook
- Electric Oven or Range
- Self-Cleaning Oven
- Built-In Range
- Range Hood
- Built-In Microwave
- Dishwasher
- Stainless Steel Appliances
- Upgraded Countertops
- Disposal
Flooring
- Solid Hardwood
- Heated Floors
- Ceramic Tile
Bedrooms and Bathrooms
- 5 Bedrooms
- En-Suite Primary Bedroom
- En-Suite Bathroom
- Walk-In Closet
- Bathtub with Shower
- Walk-in Shower
Laundry
- Laundry Room
- Laundry on upper level
- Stacked Washer and Dryer
Finished Basement
- Heated Basement
- Walk-Up Access
- Connecting Stairway
- Interior and Exterior Basement Entry
- Workshop
- Basement Windows
Home Security
- Monitored
- Exterior Cameras
- Motion Detectors
- Fire and Smoke Detector
Outdoor Features
- Heated Spa
- Patio
- Exterior Lighting
- Outdoor Storage
- Porch
Utilities
- Forced Air Zoned Heating and Cooling System
- Ductless Heating Or Cooling System
- Humidifier
- Radiant Heating System
- Wall Furnace
- Vented Exhaust Fan
- Programmable Thermostat
- Above Ground Utilities
- Water Treatment System
- Natural Gas Water Heater
- Cable TV Available
Additional Features
- Accessible Elevator Installed
- Energy-Efficient Appliances
Community Details
- No Home Owners Association
- Cleveland Park Subdivision
Listing and Financial Details
- Tax Lot 10
- Assessor Parcel Number 1800//0010
Map
Home Values in the Area
Average Home Value in this Area
Tax History
| Year | Tax Paid | Tax Assessment Tax Assessment Total Assessment is a certain percentage of the fair market value that is determined by local assessors to be the total taxable value of land and additions on the property. | Land | Improvement |
|---|---|---|---|---|
| 2024 | $14,805 | $1,828,800 | $1,089,390 | $739,410 |
| 2023 | $14,114 | $1,744,490 | $1,027,590 | $716,900 |
| 2022 | $13,225 | $1,634,590 | $994,430 | $640,160 |
| 2021 | $12,962 | $1,601,260 | $974,500 | $626,760 |
| 2020 | $12,756 | $1,576,440 | $961,000 | $615,440 |
| 2019 | $12,587 | $1,555,730 | $948,140 | $607,590 |
| 2018 | $12,308 | $1,521,390 | $0 | $0 |
| 2017 | $12,125 | $1,498,910 | $0 | $0 |
| 2016 | $11,872 | $1,481,170 | $0 | $0 |
| 2015 | $10,796 | $1,341,470 | $0 | $0 |
| 2014 | $10,564 | $1,313,070 | $0 | $0 |
Property History
| Date | Event | Price | Change | Sq Ft Price |
|---|---|---|---|---|
| 04/04/2025 04/04/25 | For Sale | $2,495,000 | -- | $671 / Sq Ft |
Deed History
| Date | Type | Sale Price | Title Company |
|---|---|---|---|
| Special Warranty Deed | -- | None Available |
Mortgage History
| Date | Status | Loan Amount | Loan Type |
|---|---|---|---|
| Open | $500,000 | Credit Line Revolving | |
| Previous Owner | $417,000 | New Conventional | |
| Previous Owner | $500,000 | Credit Line Revolving | |
| Previous Owner | $75,000 | Future Advance Clause Open End Mortgage | |
| Previous Owner | $150,000 | Future Advance Clause Open End Mortgage | |
| Previous Owner | $467,849 | New Conventional | |
| Previous Owner | $125,000 | Credit Line Revolving |
Similar Homes in Washington, DC
Source: Bright MLS
MLS Number: DCDC2190660
APN: 1800-0010
- 3440 39th St NW Unit 694
- 3265 Sutton Place NW Unit B
- 3950 Langley Ct NW Unit 626
- 4101 Cathedral Ave NW Unit 611
- 4200 Massachusetts Ave NW Unit 309
- 4200 Massachusetts Ave NW Unit 119
- 4200 Massachusetts Ave NW Unit 801
- 4200 Massachusetts Ave NW Unit 615
- 3051 Idaho Ave NW Unit 415
- 3051 Idaho Ave NW Unit 217
- 3101 New Mexico Ave NW Unit 554
- 3101 New Mexico Ave NW Unit 518
- 3101 New Mexico Ave NW Unit 847
- 3540 39th St NW Unit 648
- 3551 39th St NW Unit 515
- 3124 38th St NW
- 3130 38th St NW
- 4100 Cathedral Ave NW Unit 512
- 4100 Cathedral Ave NW Unit 818
- 3901 Cathedral Ave NW Unit 419
