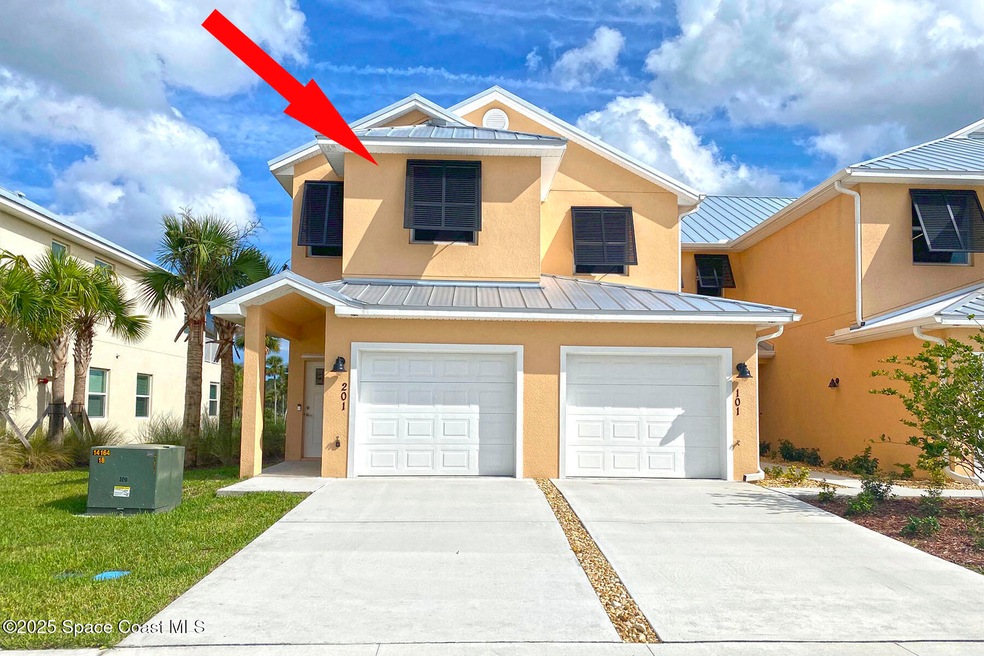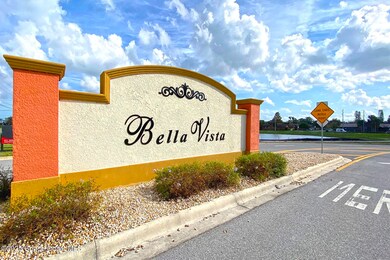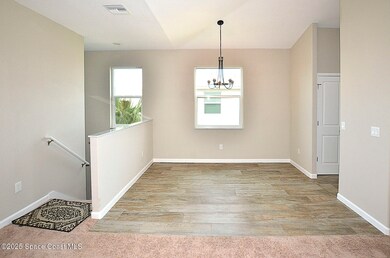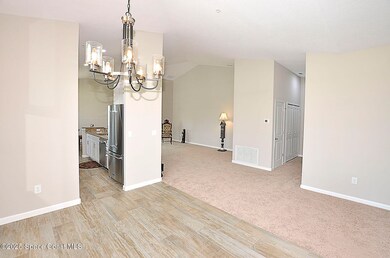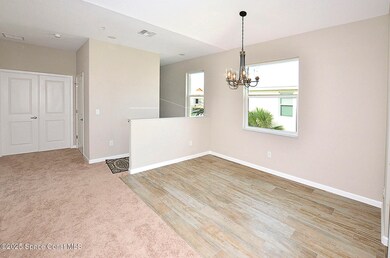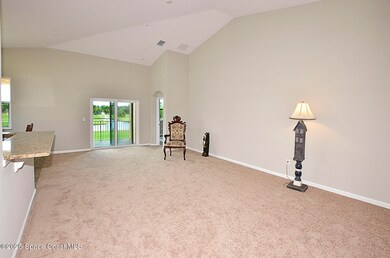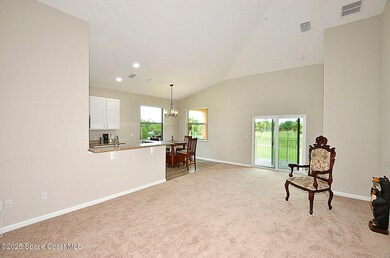
3951 Playa Del Sol Dr Unit 201 Rockledge, FL 32955
Estimated payment $2,580/month
Highlights
- Open Floorplan
- Contemporary Architecture
- Community Pool
- Rockledge Senior High School Rated A-
- Vaulted Ceiling
- Covered patio or porch
About This Home
3/2 CBS End Unit with most windows and view of the Turtle Creek Golf course. Built 2022 close to I-95, Excellent location to go to the Beach or quick trip to the Melbourne Airport and Orlando Airports. Excellent location to Beaches, shopping, and restaurants. HOA takes care of grass cutting, pool maintenance you can sit back and relax on your balcony. Kitchen, dining room and breakfast nook are laments. Large Kitchen cabinets with newer appliances. Bathrooms have beautiful fixtures. Master bath Has private commode, Master Closet is exceptionally spacious. The location is great and on a dead end street so very quiet area.
Home Details
Home Type
- Single Family
Est. Annual Taxes
- $2,369
Year Built
- Built in 2022 | Remodeled
Lot Details
- 2,178 Sq Ft Lot
- Cul-De-Sac
- Street terminates at a dead end
- West Facing Home
- Front and Back Yard Sprinklers
HOA Fees
- $374 Monthly HOA Fees
Parking
- 1 Car Attached Garage
- Garage Door Opener
Home Design
- Contemporary Architecture
- Metal Roof
- Block Exterior
- Asphalt
- Stucco
Interior Spaces
- 1,801 Sq Ft Home
- 1-Story Property
- Open Floorplan
- Vaulted Ceiling
- Ceiling Fan
- Living Room
- Dining Room
- Fire and Smoke Detector
Kitchen
- Breakfast Area or Nook
- Breakfast Bar
- Electric Range
- Microwave
- ENERGY STAR Qualified Freezer
- ENERGY STAR Qualified Refrigerator
- ENERGY STAR Qualified Dishwasher
- Disposal
Flooring
- Carpet
- Laminate
- Tile
Bedrooms and Bathrooms
- 3 Bedrooms
- Split Bedroom Floorplan
- Walk-In Closet
- 2 Full Bathrooms
- Shower Only
Laundry
- Laundry Room
- Laundry on upper level
- ENERGY STAR Qualified Dryer
- Dryer
- ENERGY STAR Qualified Washer
Eco-Friendly Details
- Energy-Efficient Construction
Outdoor Features
- Balcony
- Covered patio or porch
Utilities
- Central Air
- Geothermal Heating and Cooling
- 150 Amp Service
- ENERGY STAR Qualified Water Heater
Listing and Financial Details
- Assessor Parcel Number 25-36-20-00-00770.D-0000.00
Community Details
Overview
- Vesta Management Association, Phone Number (321) 387-0912
- Bella Vista Condo Phases Ii Iii And Iv Subdivision
Recreation
- Community Pool
Map
Home Values in the Area
Average Home Value in this Area
Tax History
| Year | Tax Paid | Tax Assessment Tax Assessment Total Assessment is a certain percentage of the fair market value that is determined by local assessors to be the total taxable value of land and additions on the property. | Land | Improvement |
|---|---|---|---|---|
| 2023 | $2,338 | $180,840 | $0 | $0 |
| 2022 | $55 | $4,250 | $0 | $0 |
Property History
| Date | Event | Price | Change | Sq Ft Price |
|---|---|---|---|---|
| 04/24/2025 04/24/25 | For Sale | $360,000 | 0.0% | $200 / Sq Ft |
| 04/23/2025 04/23/25 | For Rent | $2,700 | +12.5% | -- |
| 04/21/2023 04/21/23 | Rented | $2,400 | 0.0% | -- |
| 03/15/2023 03/15/23 | For Rent | $2,400 | 0.0% | -- |
| 08/19/2022 08/19/22 | Sold | $289,900 | 0.0% | $156 / Sq Ft |
| 08/27/2021 08/27/21 | Pending | -- | -- | -- |
| 08/27/2021 08/27/21 | For Sale | $289,900 | -- | $156 / Sq Ft |
Similar Homes in Rockledge, FL
Source: Space Coast MLS (Space Coast Association of REALTORS®)
MLS Number: 1044097
APN: 25-36-20-00-00770.D-0000.00
- 3951 Playa Del Sol Dr Unit 203
- 1248 Water Lily Ln
- 1405 Lara Cir Unit 105
- 1365 Indian Oaks Blvd
- 1430 Lara Cir Unit 103
- 1329 Wildwood Way Unit 161
- 1358 Wildwood Way
- 1345 Lara Cir Unit 104
- 1397 Pheasant Run
- 1386 Indian Oaks Blvd Unit 49
- 1341 Wildwood Way
- 1388 Indian Oaks Blvd Unit 31
- 3848 Lexmark Ln Unit 207
- 3848 Lexmark Ln Unit 303
- 1215 Walnut Grove Way
- 820 Barnes Blvd
- 820 Barnes Blvd Unit C-20
- 820C Barnes Blvd Unit Lot C-15
- 1626 Peregrine Cir Unit 101
- 1626 Peregrine Cir Unit 305
