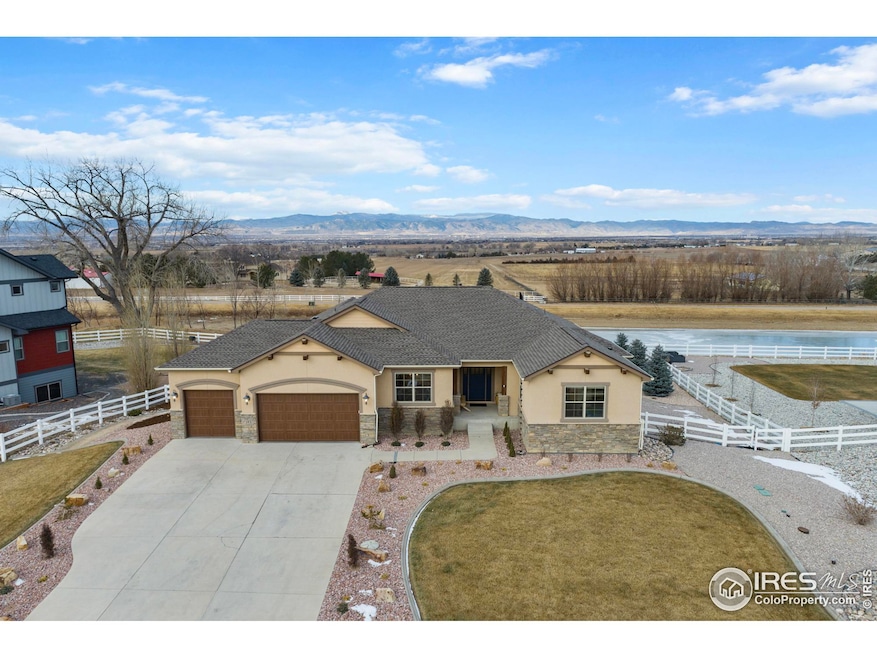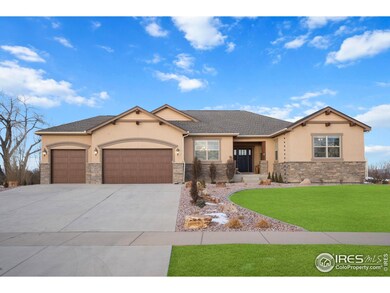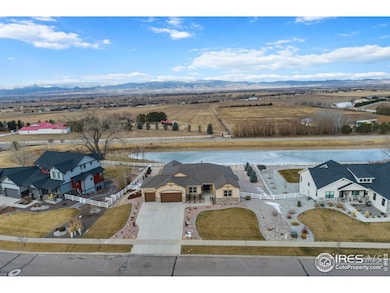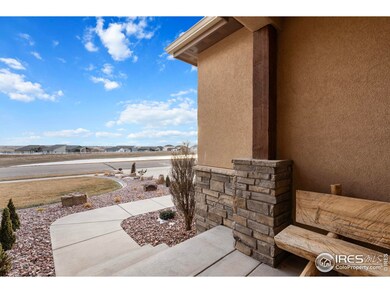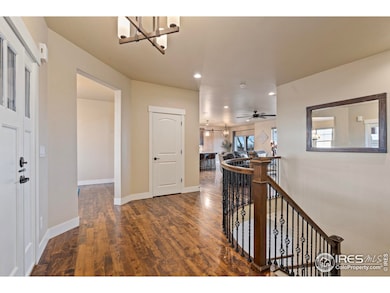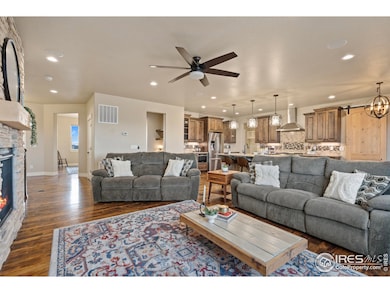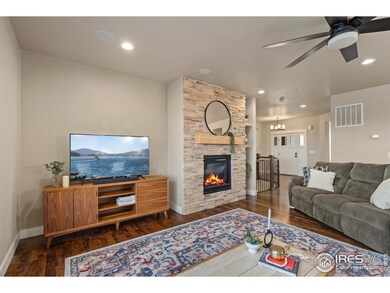
3951 Roper Trail Severance, CO 80524
Highlights
- Water Views
- River Nearby
- Contemporary Architecture
- Open Floorplan
- Deck
- Wood Flooring
About This Home
As of March 2025Experience Colorado living at its finest in this exquisite property. Nestled on a sprawling 0.51-acre lot, this elegant home offers breathtaking, unobstructed mountain views that stretch all the way to Wyoming. With a tranquil pond behind the property and another just across the street, this residence combines luxury and serenity in perfect harmony. Step inside to discover an impeccably designed floor plan. The main floor features three spacious bedrooms and two full bathrooms, including a luxurious primary suite with sliding glass doors leading directly to the covered back porch-perfect for enjoying morning coffee with a view. The primary suite is complemented by a stunning five-piece bathroom, offering a spa-like experience with a soaking tub, walk-in shower, dual sinks, and ample space to relax. The laundry room conveniently connects to the primary walk-in closet, adding both functionality and sophistication. At the heart of the home lies a gourmet kitchen, complete with a large granite island, custom cabinetry, and high-end finishes that will impress even the most discerning chef. Adjacent is an open living area with a stunning stone fireplace, ideal for cozy evenings or entertaining. The expansive walk-out basement offers endless possibilities, featuring an additional bedroom, a full bath, and ample space for recreation, a home gym, and extra storage. Outdoors, the deck and patio spaces invite you to soak in the incredible Colorado sunsets. The yard is further enhanced by raised garden beds. A three-car garage provides ample parking and storage for all your needs. Situated at the border of Fort Collins and Windsor, this location provides easy access to top-tier dining, shopping, and recreational activities. Enjoy the best of both worlds: a serene retreat with all the conveniences of city living just minutes away.
Home Details
Home Type
- Single Family
Est. Annual Taxes
- $9,620
Year Built
- Built in 2017
Lot Details
- 0.51 Acre Lot
- Partially Fenced Property
- Level Lot
- Sprinkler System
Parking
- 3 Car Attached Garage
- Garage Door Opener
Property Views
- Water
- Panoramic
- City
- Mountain
Home Design
- Contemporary Architecture
- Wood Frame Construction
- Composition Roof
- Stone
Interior Spaces
- 3,789 Sq Ft Home
- 1-Story Property
- Open Floorplan
- Ceiling height of 9 feet or more
- Gas Fireplace
- Double Pane Windows
- Window Treatments
- Dining Room
- Basement Fills Entire Space Under The House
Kitchen
- Eat-In Kitchen
- Gas Oven or Range
- Microwave
- Dishwasher
- Kitchen Island
- Disposal
Flooring
- Wood
- Carpet
Bedrooms and Bathrooms
- 4 Bedrooms
- Walk-In Closet
Laundry
- Laundry on main level
- Dryer
- Washer
Outdoor Features
- River Nearby
- Balcony
- Deck
- Patio
- Exterior Lighting
Schools
- Range View Elementary School
- Severance Middle School
- Severance High School
Utilities
- Forced Air Heating and Cooling System
Listing and Financial Details
- Assessor Parcel Number R4497806
Community Details
Overview
- No Home Owners Association
- Association fees include management
- Sev Sp L5 Saddler Pud Subdivision
Recreation
- Park
Map
Home Values in the Area
Average Home Value in this Area
Property History
| Date | Event | Price | Change | Sq Ft Price |
|---|---|---|---|---|
| 03/10/2025 03/10/25 | Sold | $1,020,000 | -2.9% | $269 / Sq Ft |
| 01/22/2025 01/22/25 | For Sale | $1,050,000 | +49.0% | $277 / Sq Ft |
| 09/10/2021 09/10/21 | Off Market | $704,900 | -- | -- |
| 06/12/2020 06/12/20 | Sold | $704,900 | -0.7% | $186 / Sq Ft |
| 04/30/2020 04/30/20 | For Sale | $709,900 | -- | $187 / Sq Ft |
Tax History
| Year | Tax Paid | Tax Assessment Tax Assessment Total Assessment is a certain percentage of the fair market value that is determined by local assessors to be the total taxable value of land and additions on the property. | Land | Improvement |
|---|---|---|---|---|
| 2024 | $9,620 | $63,560 | $9,580 | $53,980 |
| 2023 | $9,620 | $64,170 | $9,670 | $54,500 |
| 2022 | $8,857 | $54,320 | $8,490 | $45,830 |
| 2021 | $8,510 | $55,880 | $8,730 | $47,150 |
| 2020 | $7,386 | $49,360 | $13,010 | $36,350 |
| 2019 | $7,385 | $49,360 | $13,010 | $36,350 |
| 2018 | $6,386 | $43,680 | $9,360 | $34,320 |
| 2017 | $1,260 | $9,100 | $9,100 | $0 |
| 2016 | $521 | $3,850 | $3,850 | $0 |
| 2015 | $534 | $3,850 | $3,850 | $0 |
| 2014 | $506 | $3,500 | $3,500 | $0 |
Mortgage History
| Date | Status | Loan Amount | Loan Type |
|---|---|---|---|
| Open | $1,031,761 | Construction | |
| Previous Owner | $329,900 | New Conventional | |
| Previous Owner | $230,000 | Construction |
Deed History
| Date | Type | Sale Price | Title Company |
|---|---|---|---|
| Warranty Deed | $1,020,000 | First American Title | |
| Quit Claim Deed | -- | None Listed On Document | |
| Quit Claim Deed | -- | None Listed On Document | |
| Warranty Deed | $704,900 | Fidelity National Title | |
| Special Warranty Deed | $129,600 | Fidelity National Title |
Similar Homes in the area
Source: IRES MLS
MLS Number: 1024875
APN: R4497806
- 3818 Bridle Ridge Cir
- 3810 Bridle Ridge Cir
- 3806 Bridle Ridge Cir
- 3802 Bridle Ridge Cir
- 2549 Branding Iron Dr
- 2551 Branding Iron Dr
- 2668 Cutter Dr
- 2648 Cutter Dr
- 2660 Cutter Dr
- 2651 Cutter Dr
- 2657 Cutter Dr
- 7899 County Road 84
- 0 County Road 84
- 8905 County Road 80 5
- 0 County Road 86
- 0 County Road 80
- 6146 Pheasant Crest Dr
- 40705 County Road 21
- 37049 Soaring Eagle Cir
- 6427 E County Road 44
