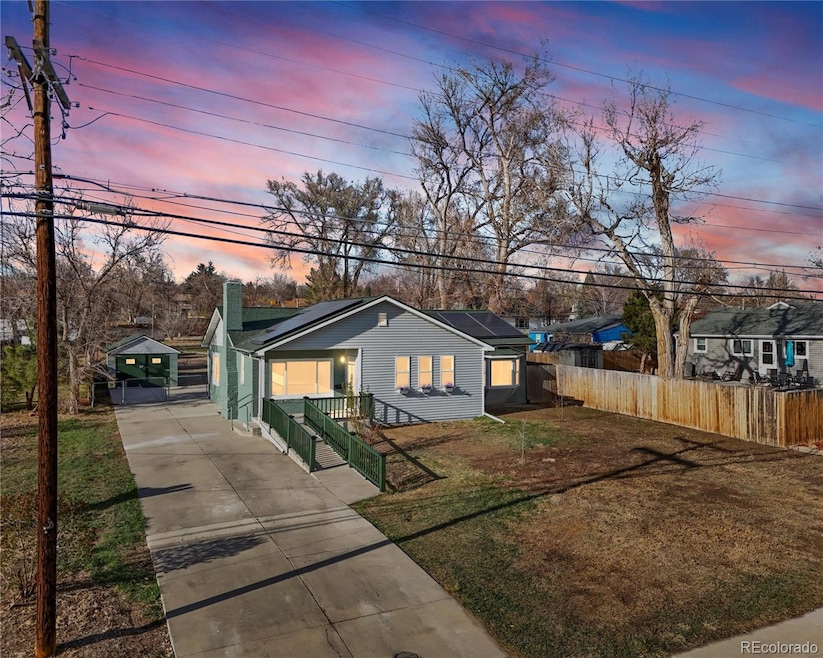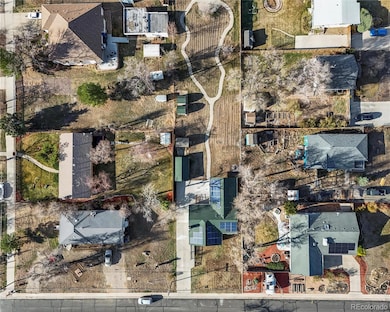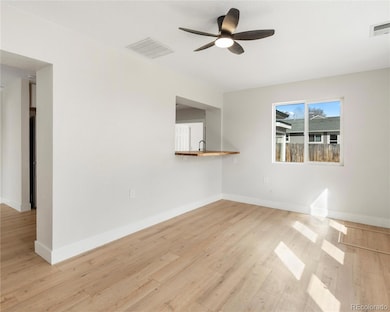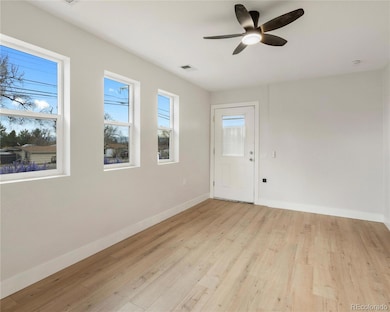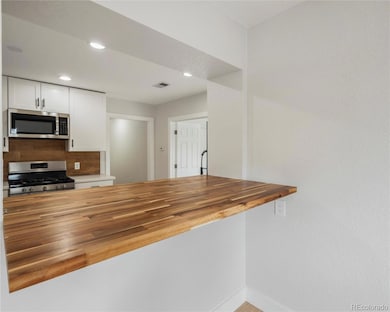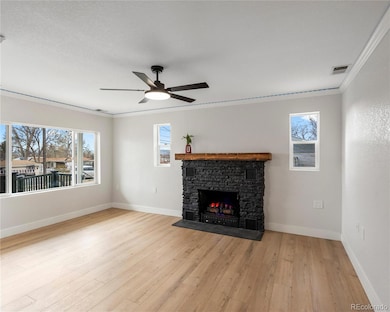** Seller $5,000 credit to buyer will full price offer **This fully renovated Westminster ranch blends modern comfort, smart upgrades, and a HUGE lot built for big ideas and even bigger possibilities.From the moment you arrive, you’re greeted by a bright, open floor plan anchored by a stunning kitchen—complete with a deep farmhouse sink, wood-accent backsplash, and all-new stainless steel appliances. The oversized eat-in island creates the perfect gathering spot, while the cozy living room with its electric fireplace invites you to kick back and unwind.Just off the kitchen, double doors lead to a dedicated home office—perfect for remote work, creative hobbies, or a quiet reading space. Down the hall, you’ll find three comfortable bedrooms and two beautifully updated bathrooms featuring designer tile, sleek black hardware, and stylish vanities.The luxurious primary suite is privately situated on the opposite side of the home, featuring a spa-style en suite and a walk-in closet that makes a statement.But the true showstopper? The lot.Sitting on nearly half an acre, the massive backyard is fully fenced and packed with potential—whether you’re hosting a BBQ, building a garden or greenhouse, setting up a rec area, or dreaming of a future tiny home. There’s ample parking, three storage sheds, and a detached garage, offering all the space you need for tools, toys, or workshop goals.This home also comes with paid-off solar panels, a new electric water heater, newer roof with inspection report, gutter covers, central air, and no HOA—bringing comfort, savings, and peace of mind.Located in an up-and-coming neighborhood just 1.5 miles from the light rail (with an easy 18-minute ride to Union Station), and walking distance to the local art district, parks, trails, and dining—this one truly has it all.

