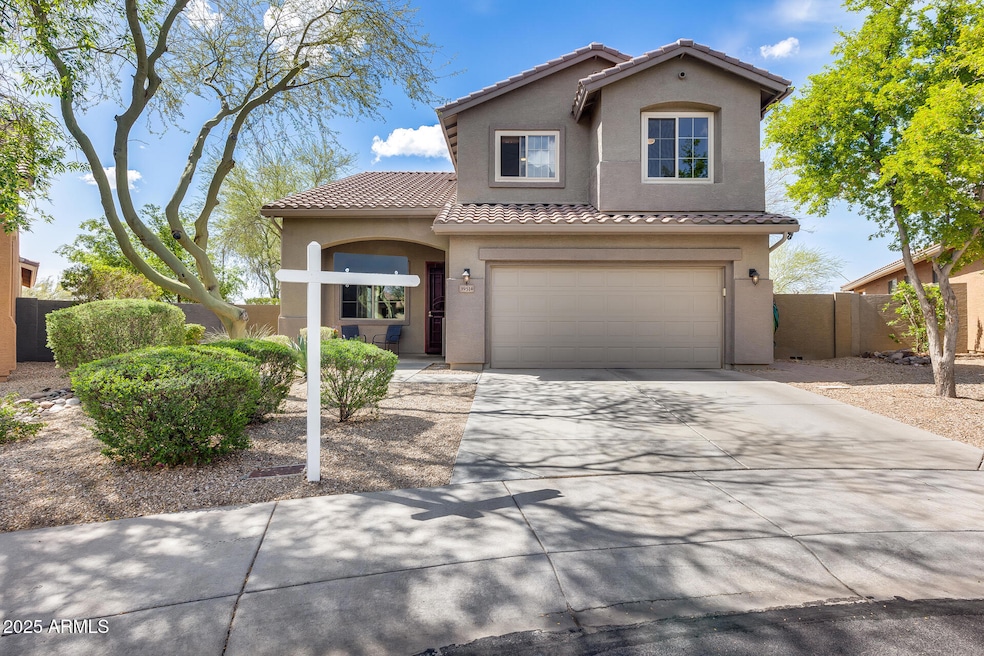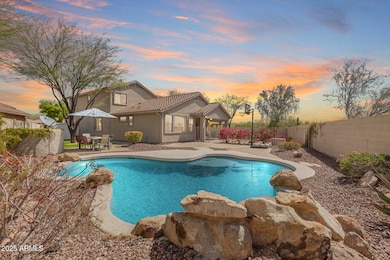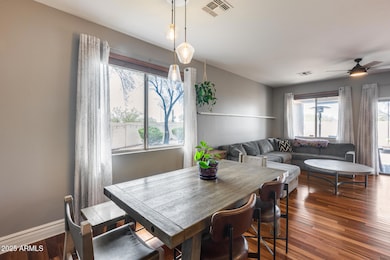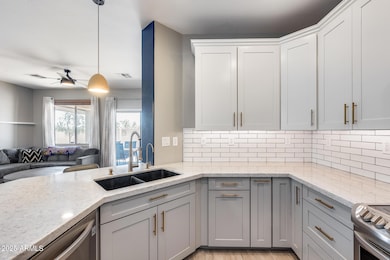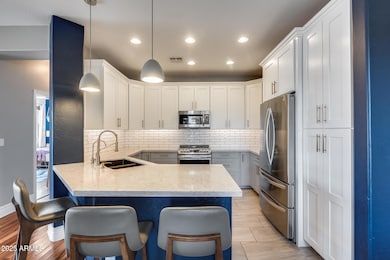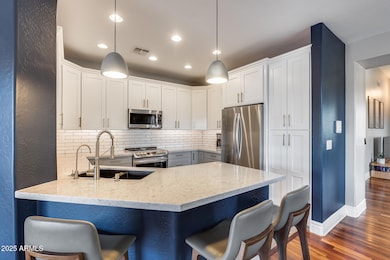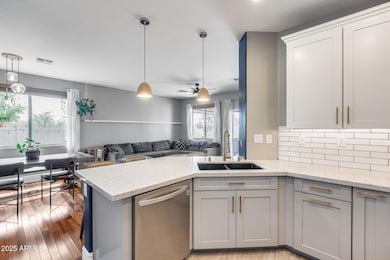
39514 N Bent Creek Ct Phoenix, AZ 85086
Estimated payment $3,741/month
Highlights
- Golf Course Community
- Fitness Center
- Mountain View
- Diamond Canyon Elementary School Rated A-
- Private Pool
- Clubhouse
About This Home
This elegant 4-bedroom, 2.5-bathroom, two-story home sits on a spacious 9,491 sqft cul-de-sac lot with breathtaking mountain views. The expansive living area features soaring ceilings over 9 feet high, dual-pane windows, and a mix of plush carpet and sleek tile/wood flooring, creating a warm and inviting atmosphere with rich-toned walls. The home also includes a convenient den and a cozy family room. The downstairs primary bedroom offers privacy and comes with a walk-in closet and a luxurious full bath. The kitchen is equipped with a pantry and non-laminate counters, perfect for culinary endeavors. Outdoors, the beautifully landscaped yard is adorned with lush shrubs and trees, and the sparkling pool provides a peaceful retreat. The community offers an array of amenities, including a clubhouse, heated pool, children's playground, golf course, workout facility, and more!
Home Details
Home Type
- Single Family
Est. Annual Taxes
- $3,206
Year Built
- Built in 2004
Lot Details
- 9,491 Sq Ft Lot
- Desert faces the front of the property
- Cul-De-Sac
- Block Wall Fence
- Artificial Turf
- Front and Back Yard Sprinklers
- Sprinklers on Timer
HOA Fees
- $97 Monthly HOA Fees
Parking
- 2 Car Garage
Home Design
- Wood Frame Construction
- Tile Roof
- Stucco
Interior Spaces
- 2,168 Sq Ft Home
- 2-Story Property
- Ceiling height of 9 feet or more
- Ceiling Fan
- Double Pane Windows
- Mountain Views
- Built-In Microwave
- Washer and Dryer Hookup
Flooring
- Wood
- Carpet
- Tile
Bedrooms and Bathrooms
- 4 Bedrooms
- Primary Bedroom on Main
- Primary Bathroom is a Full Bathroom
- 2.5 Bathrooms
- Dual Vanity Sinks in Primary Bathroom
- Bathtub With Separate Shower Stall
Pool
- Private Pool
Schools
- Diamond Canyon Elementary And Middle School
- Boulder Creek High School
Utilities
- Cooling Available
- Zoned Heating
- Heating System Uses Natural Gas
- High Speed Internet
- Cable TV Available
Listing and Financial Details
- Tax Lot 58
- Assessor Parcel Number 211-86-429
Community Details
Overview
- Association fees include ground maintenance
- Aam Association, Phone Number (623) 742-6050
- Built by DEL WEBB
- Anthem Unit 53 Subdivision, Reunion Floorplan
Amenities
- Clubhouse
- Theater or Screening Room
- Recreation Room
Recreation
- Golf Course Community
- Tennis Courts
- Community Playground
- Fitness Center
- Heated Community Pool
- Bike Trail
Map
Home Values in the Area
Average Home Value in this Area
Tax History
| Year | Tax Paid | Tax Assessment Tax Assessment Total Assessment is a certain percentage of the fair market value that is determined by local assessors to be the total taxable value of land and additions on the property. | Land | Improvement |
|---|---|---|---|---|
| 2025 | $3,206 | $29,857 | -- | -- |
| 2024 | $3,015 | $28,436 | -- | -- |
| 2023 | $3,015 | $40,110 | $8,020 | $32,090 |
| 2022 | $2,882 | $29,680 | $5,930 | $23,750 |
| 2021 | $2,968 | $28,200 | $5,640 | $22,560 |
| 2020 | $2,903 | $25,770 | $5,150 | $20,620 |
| 2019 | $2,848 | $24,410 | $4,880 | $19,530 |
| 2018 | $2,757 | $24,650 | $4,930 | $19,720 |
| 2017 | $2,703 | $23,220 | $4,640 | $18,580 |
| 2016 | $2,427 | $23,010 | $4,600 | $18,410 |
| 2015 | $2,249 | $21,420 | $4,280 | $17,140 |
Property History
| Date | Event | Price | Change | Sq Ft Price |
|---|---|---|---|---|
| 04/07/2025 04/07/25 | For Sale | $605,000 | +95.2% | $279 / Sq Ft |
| 07/17/2017 07/17/17 | Sold | $310,000 | -4.6% | $143 / Sq Ft |
| 06/05/2017 06/05/17 | Pending | -- | -- | -- |
| 05/20/2017 05/20/17 | For Sale | $324,900 | -- | $150 / Sq Ft |
Deed History
| Date | Type | Sale Price | Title Company |
|---|---|---|---|
| Interfamily Deed Transfer | -- | Driggs Title Agency Inc | |
| Warranty Deed | $310,000 | Equitable Title Agency Llc | |
| Interfamily Deed Transfer | -- | First American Title Ins Co | |
| Special Warranty Deed | $294,900 | First American Title Ins Co | |
| Trustee Deed | $286,407 | Great American Title Agency | |
| Warranty Deed | $305,000 | Chicago Title Insurance Co | |
| Corporate Deed | $251,185 | Sun Title Agency Co | |
| Corporate Deed | -- | Sun Title Agency Co |
Mortgage History
| Date | Status | Loan Amount | Loan Type |
|---|---|---|---|
| Open | $336,222 | Construction | |
| Closed | $295,500 | New Conventional | |
| Closed | $294,500 | New Conventional | |
| Previous Owner | $207,433 | New Conventional | |
| Previous Owner | $221,175 | Stand Alone Refi Refinance Of Original Loan | |
| Previous Owner | $73,725 | Credit Line Revolving | |
| Previous Owner | $695 | Unknown | |
| Previous Owner | $61,000 | Stand Alone Second | |
| Previous Owner | $244,000 | Fannie Mae Freddie Mac | |
| Previous Owner | $244,000 | Fannie Mae Freddie Mac | |
| Previous Owner | $200,940 | New Conventional | |
| Closed | $25,120 | No Value Available |
Similar Homes in the area
Source: Arizona Regional Multiple Listing Service (ARMLS)
MLS Number: 6843794
APN: 211-86-429
- 1828 W Hemingway Ln
- 1842 W Mesquite St
- 1743 W Kuralt Dr
- 39526 N White Tail Ln
- 1724 W Hemingway Ln Unit 55
- 1812 W Kuralt Dr
- 39609 N White Tail Ln Unit 55
- 39559 N Prairie Ln
- 39923 N Messner Way Unit 55
- 0 N 9th Ave Unit 6524872
- 1719 W Owens Way Unit 32
- 40040 N Lytham Way
- 2140 W Clearview Trail
- 1635 W Owens Way Unit 32
- 1852 W Owens Way
- 1713 W Morse Dr Unit 32
- 39813 N Belfair Way
- 38913 N 21st Ave
- 40201 N Hickok Trail
- 1610 W Owens Way Unit 32
