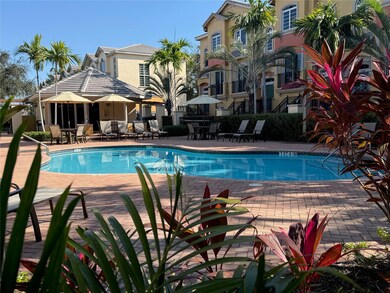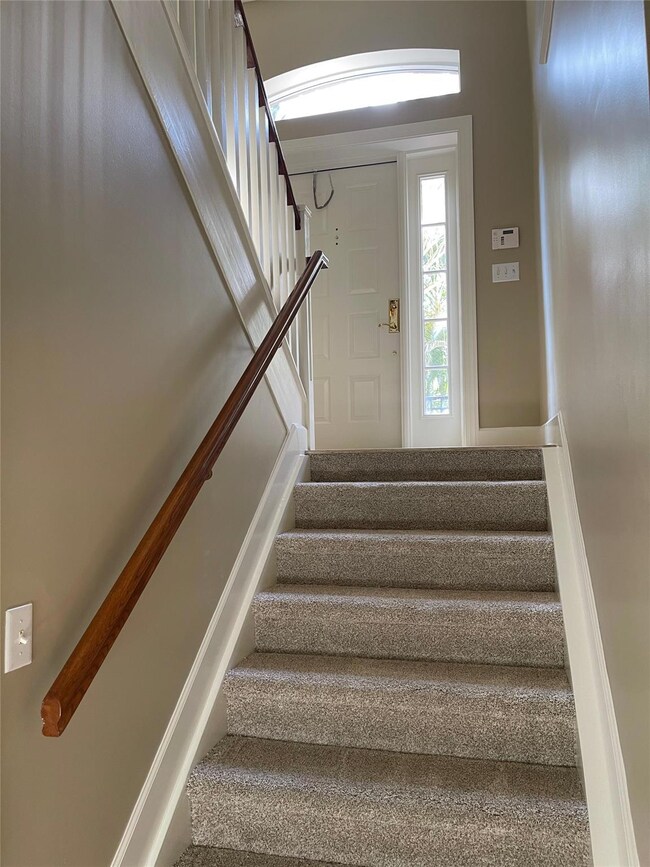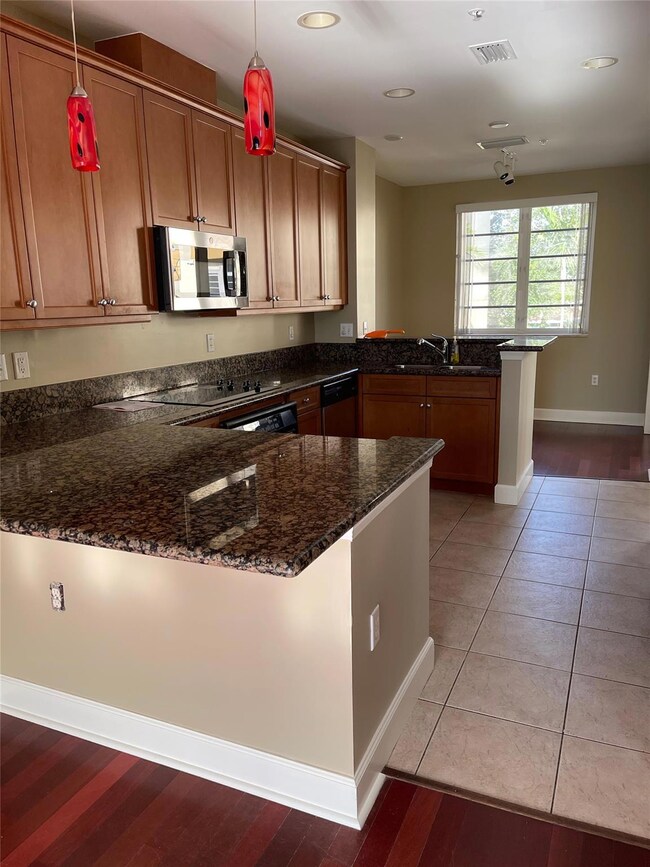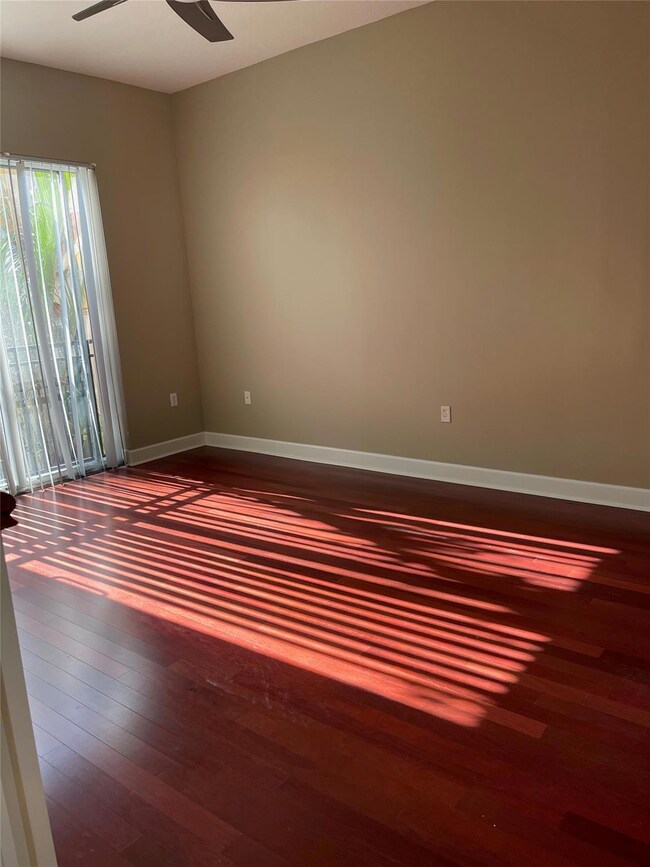3952 Coral Heights Way Fort Lauderdale, FL 33308
Central Corals NeighborhoodHighlights
- Pool View
- Balcony
- Open Patio
- Community Pool
- Cooling Available
- Guest Parking
About This Home
Welcome to this stunning three-story townhome, perfectly designed for modern living. Boasting three spacious bedrooms and three full bathrooms, along with a convenient half bath, this home offers ample space for comfort. Two bedrooms/two bathrooms are on the third floor while the first floor has the third room/bathroom. The main living area, kitchen, dining room, balcony and laundry are located on the second floor with a picturesque view of the community pool. A two-car garage complete with an electric charger outlet. With its perfect blend of functionality and style, this townhome is an ideal choice for those seeking a contemporary lifestyle that’s conveniently located to shopping, beach, and the highway. (New roof 2024 and exterior is currently being painted.)
Townhouse Details
Home Type
- Townhome
Est. Annual Taxes
- $9,937
Year Built
- Built in 2005
Lot Details
- 1,317 Sq Ft Lot
- East Facing Home
Parking
- 2 Car Garage
- Garage Door Opener
- Guest Parking
Interior Spaces
- 1,803 Sq Ft Home
- Pool Views
Kitchen
- Self-Cleaning Oven
- Electric Range
- Microwave
- Dishwasher
Flooring
- Carpet
- Laminate
Bedrooms and Bathrooms
- 3 Bedrooms
Laundry
- Dryer
- Washer
Home Security
Outdoor Features
- Balcony
- Open Patio
Utilities
- Cooling Available
- Heating Available
- Electric Water Heater
Listing and Financial Details
- Property Available on 2/3/25
- 12 Month Lease Term
- Assessor Parcel Number 494224210440
Community Details
Recreation
- Community Pool
Additional Features
- Soigne 76 10 B Subdivision
- Fire and Smoke Detector
Map
Source: BeachesMLS (Greater Fort Lauderdale)
MLS Number: F10477266
APN: 49-42-24-21-0440
- 3932 Coral Heights Way
- 1802 Coral Heights Ln
- 1740 NE 40th Place
- 1750 NE 40th St
- 1742 NE 40th St
- 1700 NE 40th Place
- 4025 N Federal Hwy Unit 324C
- 4025 N Federal Hwy Unit 221B
- 4025 N Federal Hwy Unit 314A
- 4025 N Federal Hwy Unit 123C
- 4025 N Federal Hwy Unit 321A
- 4025 N Federal Hwy Unit 228B
- 4025 N Federal Hwy Unit 219B
- 4025 N Federal Hwy Unit 227B
- 4025 N Federal Hwy Unit 317B
- 4025 N Federal Hwy Unit 117A
- 3900 NE 18th Ave Unit 23E
- 3900 NE 18th Ave Unit 15
- 4110 NE 17th Terrace
- 4101 NE 17th Terrace







