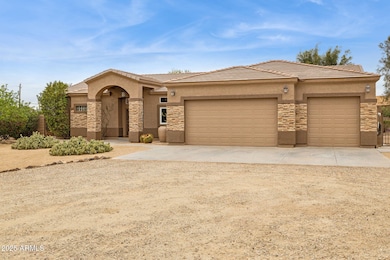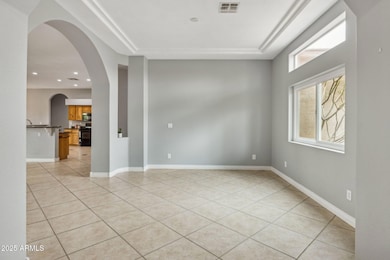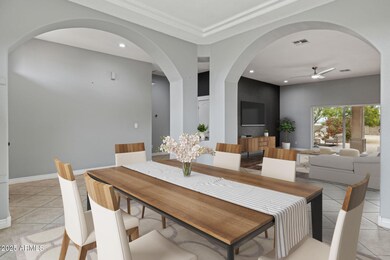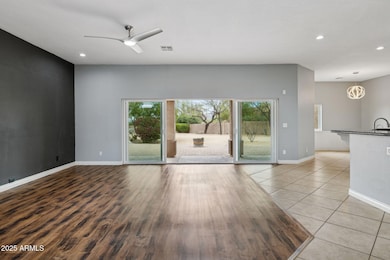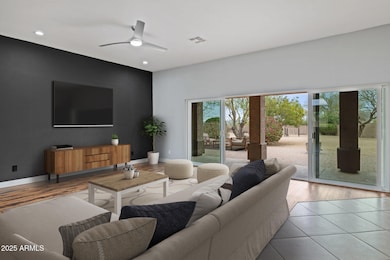
39520 N 1st St Phoenix, AZ 85086
Estimated payment $5,668/month
Highlights
- Horses Allowed On Property
- Heated Spa
- Mountain View
- Desert Mountain Middle School Rated A-
- RV Gated
- Granite Countertops
About This Home
Tucked at the end of a peaceful block in North Phoenix, this stunning single-level home offers the perfect blend of comfort, style, and tranquility. With 4 bedrooms, 2.5 baths, and a backyard oasis, this is where lasting memories are made. From the moment you arrive, the curb appeal welcomes you with a freshly painted exterior, stacked stone accents, and desert landscaping that enhances the surrounding natural beauty.Step inside to soaring 10' ceilings and sunlight streaming through newer windows and doors, including expansive 16' sliding doors in the great room that seamlessly blend indoor and outdoor living. Thoughtful upgrades include contemporary lighting with smart switches, wide baseboards, and sleek door hardware.At the heart of the home, the warm kitchen is... designed for gathering. Rich hickory cabinetry, granite countertops, and a spacious island with breakfast bar seating make it functional and beautiful. Enjoy the convenience of a walk-in pantry, R/O filtered water, and a cozy eat-in dining area framed by elegant wainscoting and a stylish chandelier.The primary suite is a true retreat, set apart from the secondary bedrooms. The tray ceiling adds character, while direct patio access allows you to take a dip in the pool or hot tub or just enjoy a breath of fresh air. The spa-like ensuite bath features dual sinks, a large step-in shower with multiple shower heads, a soaking tub, and a spacious walk-in closet with built-in organization.On the opposite side of the home, you'll find three additional bedrooms--two with walk-in closets, one with built-in storage, and one with sliding doors to the backyard. A shared full bath is nearby.The versatile formal dining area is ready to host your gatherings but could also serve as a game room or home office. A dedicated laundry room includes a utility sink and full-size refrigerator.Step outside and discover your backyard paradise. The covered patio with misters invites you to unwind while overlooking the sparkling 30,000-gallon heated saltwater diving pool with a peaceful rock fountain. Whether you're soaking in the pergola-covered hot tub, picking fresh fruit from the trees, or dreaming of adding a casita or sport court, the possibilities are endless. And let's not forget the breathtaking mountain views that make every sunset magical.For those who love their toys and hobbies, the 3-car garage is a dream with epoxy floors, built-in cabinetry, a workbench, EV charging, and even a mini-split system for comfort year-round. Plus, an adjacent RV gate leads to additional storage space.Set on a private full-acre lot at the end of a short gravel road, you'll enjoy the best of both worlds--seclusion and convenience. With city water, easy access to I-17, and top-rated schools like Great Hearts Academy Anthem, plus nearby shopping, dining, and miles of scenic trails, everything you need is right at your fingertips. Welcome home!
Open House Schedule
-
Saturday, April 26, 20251:00 to 4:00 pm4/26/2025 1:00:00 PM +00:004/26/2025 4:00:00 PM +00:00Add to Calendar
Home Details
Home Type
- Single Family
Est. Annual Taxes
- $4,494
Year Built
- Built in 2004
Lot Details
- 1 Acre Lot
- Cul-De-Sac
- Desert faces the front and back of the property
- Block Wall Fence
- Misting System
- Front and Back Yard Sprinklers
Parking
- 3 Car Garage
- Electric Vehicle Home Charger
- Heated Garage
- RV Gated
Home Design
- Wood Frame Construction
- Tile Roof
- Composition Roof
- Stone Exterior Construction
- Stucco
Interior Spaces
- 3,024 Sq Ft Home
- 1-Story Property
- Ceiling height of 9 feet or more
- Ceiling Fan
- Double Pane Windows
- ENERGY STAR Qualified Windows with Low Emissivity
- Vinyl Clad Windows
- Mountain Views
Kitchen
- Eat-In Kitchen
- Breakfast Bar
- Built-In Microwave
- Kitchen Island
- Granite Countertops
Flooring
- Floors Updated in 2022
- Tile
- Vinyl
Bedrooms and Bathrooms
- 4 Bedrooms
- Primary Bathroom is a Full Bathroom
- 2.5 Bathrooms
- Dual Vanity Sinks in Primary Bathroom
- Bidet
- Bathtub With Separate Shower Stall
Pool
- Pool Updated in 2022
- Heated Spa
- Heated Pool
- Above Ground Spa
- Pool Pump
- Diving Board
Schools
- Desert Mountain Elementary And Middle School
- Boulder Creek High School
Horse Facilities and Amenities
- Horses Allowed On Property
Utilities
- Cooling Available
- Heating Available
- Septic Tank
- High Speed Internet
- Cable TV Available
Community Details
- No Home Owners Association
- Association fees include no fees
Listing and Financial Details
- Assessor Parcel Number 211-73-106
Map
Home Values in the Area
Average Home Value in this Area
Tax History
| Year | Tax Paid | Tax Assessment Tax Assessment Total Assessment is a certain percentage of the fair market value that is determined by local assessors to be the total taxable value of land and additions on the property. | Land | Improvement |
|---|---|---|---|---|
| 2025 | $4,494 | $43,291 | -- | -- |
| 2024 | $4,249 | $41,229 | -- | -- |
| 2023 | $4,249 | $62,500 | $12,500 | $50,000 |
| 2022 | $4,077 | $43,050 | $8,610 | $34,440 |
| 2021 | $4,166 | $41,310 | $8,260 | $33,050 |
| 2020 | $4,075 | $39,600 | $7,920 | $31,680 |
| 2019 | $3,943 | $37,750 | $7,550 | $30,200 |
| 2018 | $3,801 | $36,360 | $7,270 | $29,090 |
| 2017 | $3,730 | $34,180 | $6,830 | $27,350 |
| 2016 | $3,361 | $33,970 | $6,790 | $27,180 |
| 2015 | $3,132 | $31,220 | $6,240 | $24,980 |
Property History
| Date | Event | Price | Change | Sq Ft Price |
|---|---|---|---|---|
| 03/29/2025 03/29/25 | For Sale | $950,000 | +7.8% | $314 / Sq Ft |
| 09/23/2022 09/23/22 | Sold | $881,000 | -2.0% | $291 / Sq Ft |
| 08/09/2022 08/09/22 | Pending | -- | -- | -- |
| 07/13/2022 07/13/22 | Price Changed | $898,900 | -0.1% | $297 / Sq Ft |
| 06/21/2022 06/21/22 | Price Changed | $899,900 | -5.3% | $298 / Sq Ft |
| 06/17/2022 06/17/22 | For Sale | $949,900 | -- | $314 / Sq Ft |
Deed History
| Date | Type | Sale Price | Title Company |
|---|---|---|---|
| Warranty Deed | $881,000 | Asset Title | |
| Interfamily Deed Transfer | -- | None Available | |
| Interfamily Deed Transfer | -- | American Title Svc Agency Ll | |
| Warranty Deed | $408,000 | Grand Canyon Title Agency In | |
| Cash Sale Deed | $228,000 | Security Title Agency |
Mortgage History
| Date | Status | Loan Amount | Loan Type |
|---|---|---|---|
| Open | $912,716 | VA | |
| Previous Owner | $271,270 | New Conventional | |
| Previous Owner | $100,000 | Credit Line Revolving | |
| Previous Owner | $326,400 | Purchase Money Mortgage |
Similar Homes in the area
Source: Arizona Regional Multiple Listing Service (ARMLS)
MLS Number: 6838897
APN: 211-73-106
- 39618 N Central Ave
- 43 E Desert Hills Dr
- 109 W Ridgecrest Rd
- 39705 N 3rd St
- 39606 N 3rd Ave
- 509 E Seco Place
- 40108 N 2nd Way
- 103 W Tanya Rd
- 40105 N 2nd Way
- 313 W Saddle Mountain Rd
- 1.25 acres W Saddle Mountain Rd
- 512 E Tanya Trail
- 351xx N 7th St
- 130 E Jordon Ln
- 39720 N 7th St
- 475 W Saddle Mountain Rd
- 39027 N 6th Dr
- 602 W Ridgecrest Rd
- 508 W Tanya Rd
- 39012 N 8th St

