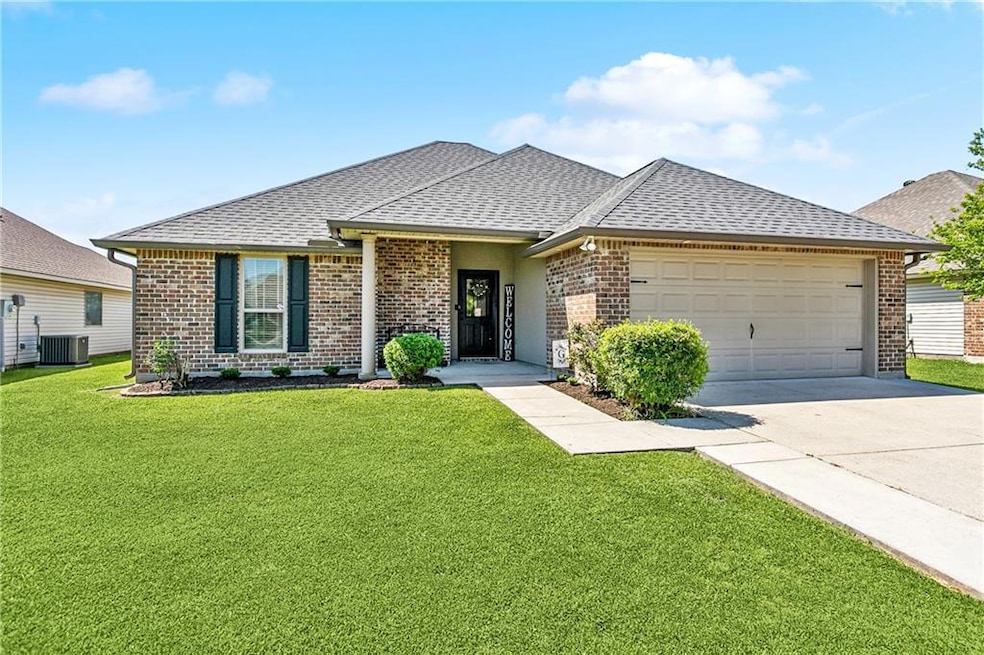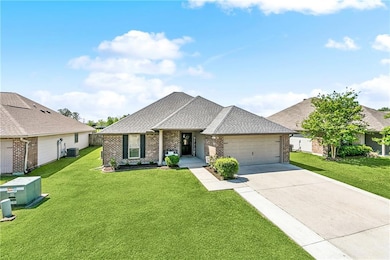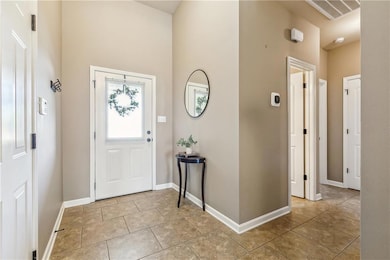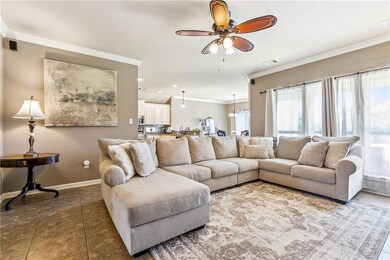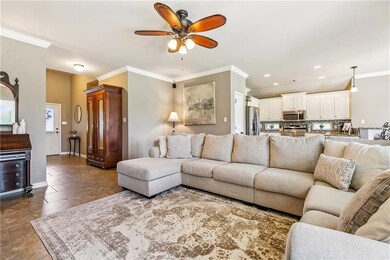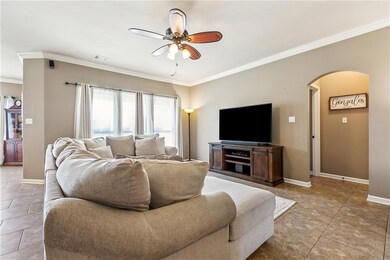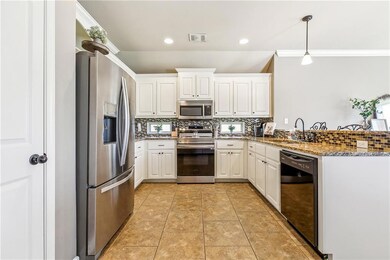
39521 Rue Royale None Prairieville, LA 70769
Estimated payment $1,819/month
Highlights
- Water Views
- Pond
- Granite Countertops
- Prairieville Primary School Rated A
- Acadian Style Architecture
- Stainless Steel Appliances
About This Home
Welcome to Parisienne Villas! This beautiful home features an open, split floor plan. The floor plan is well thought-out with no wasted space- including a tucked away office space, spacious rooms and plenty of storage room. The kitchen has ample cabinetry and counter space with a charming nook for dining. The spacious primary bedroom offers added privacy and includes an en suite bathroom with soaking tub, separate shower, double vanity sinks and a walk in closet. Nestled on a scenic 3.5-acre lake, the backyard offers peaceful water views and a spacious wrought iron and wooden fenced yard for outdoor enjoyment and entertainment. Enjoy the back patio with rear yard access and extended concrete. The community features a walking trail, playground, and picnic area, all just steps away. Located in an X flood zone for added peace of mind.
Home Details
Home Type
- Single Family
Est. Annual Taxes
- $1,464
Year Built
- Built in 2013
Lot Details
- Fenced
- Oversized Lot
- Property is in very good condition
HOA Fees
- $28 Monthly HOA Fees
Parking
- 2 Car Attached Garage
Home Design
- Acadian Style Architecture
- Brick Exterior Construction
- Slab Foundation
- Shingle Roof
- Asphalt Roof
- Vinyl Siding
Interior Spaces
- 1,592 Sq Ft Home
- 1-Story Property
- Water Views
- Carbon Monoxide Detectors
Kitchen
- Oven
- Range
- Microwave
- Stainless Steel Appliances
- Granite Countertops
Bedrooms and Bathrooms
- 3 Bedrooms
- 2 Full Bathrooms
Additional Features
- No Carpet
- Energy-Efficient Windows
- Pond
- Outside City Limits
- Central Heating and Cooling System
Community Details
- Mandatory home owners association
Listing and Financial Details
- Assessor Parcel Number 20031124
Map
Home Values in the Area
Average Home Value in this Area
Tax History
| Year | Tax Paid | Tax Assessment Tax Assessment Total Assessment is a certain percentage of the fair market value that is determined by local assessors to be the total taxable value of land and additions on the property. | Land | Improvement |
|---|---|---|---|---|
| 2024 | $1,464 | $19,580 | $5,000 | $14,580 |
| 2023 | $1,476 | $19,580 | $5,000 | $14,580 |
| 2022 | $2,392 | $19,580 | $5,000 | $14,580 |
| 2021 | $2,392 | $19,580 | $5,000 | $14,580 |
| 2020 | $2,446 | $19,580 | $5,000 | $14,580 |
| 2019 | $2,461 | $19,580 | $5,000 | $14,580 |
| 2018 | $2,066 | $11,590 | $0 | $11,590 |
| 2017 | $2,066 | $11,590 | $0 | $11,590 |
| 2015 | $2,076 | $11,590 | $0 | $11,590 |
| 2014 | $2,107 | $16,590 | $5,000 | $11,590 |
Property History
| Date | Event | Price | Change | Sq Ft Price |
|---|---|---|---|---|
| 04/17/2025 04/17/25 | For Sale | $299,000 | -- | $188 / Sq Ft |
Deed History
| Date | Type | Sale Price | Title Company |
|---|---|---|---|
| Deed | $217,500 | Legacy Title |
Mortgage History
| Date | Status | Loan Amount | Loan Type |
|---|---|---|---|
| Closed | $169,000 | New Conventional | |
| Closed | $174,000 | New Conventional | |
| Closed | $174,000 | No Value Available |
Similar Homes in Prairieville, LA
Source: Gulf South Real Estate Information Network
MLS Number: 2497211
APN: 20031-124
- 39521 Rue Royale None
- 17170 Louisiana 929
- 39400 Flagstone Ave
- 17098 Richmond Dr
- 17309 Marseilles Blvd
- 17085 Jamestowne Dr
- 39300 Copperwood Ave
- 40189 Todd Dr
- 17014 Jamestowne Dr
- 39422 Lakeland Ave
- 18196 Lake Harbor Ln
- 40053 Maddie Dr
- 17170 Shearwater Trace
- 39399 Quail Creek Ave
- 40137 Autumn Meadow Ave
- 40265 Canora Ct
- 42243 Louisiana 42
- 16454 Parker Place Dr
- 16504 Larry Johnson Rd
- 39078 Corinne Cir
