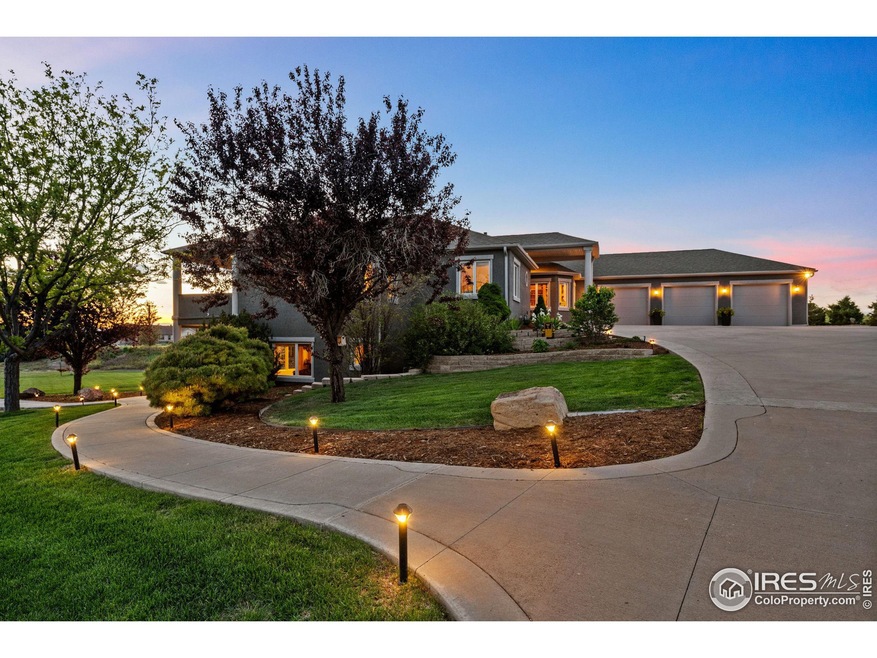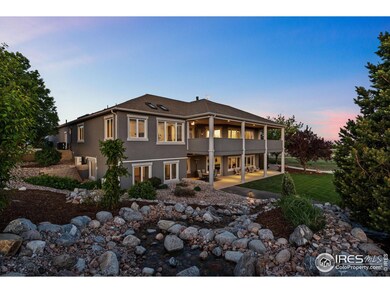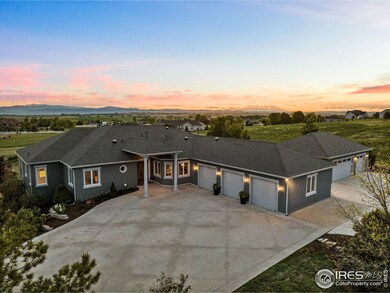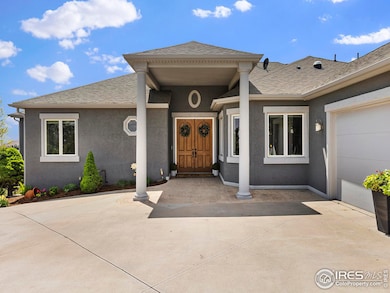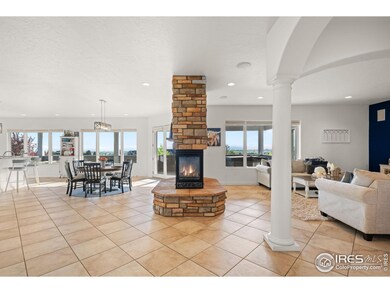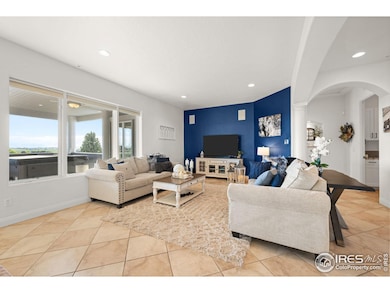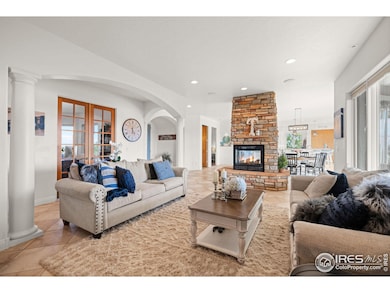
39523 Sunset Ridge Ct Severance, CO 80610
Highlights
- Parking available for a boat
- Mountain View
- Wood Flooring
- Open Floorplan
- Contemporary Architecture
- Steam Shower
About This Home
As of July 2024Welcome to your dream retreat! Nestled on 4.64 acres of picturesque landscape, this custom-built estate offers unparalleled views of the Front and Back Range that stretch as far as the eye can see. Privacy and space abound in this tranquil sanctuary, located on a peaceful cul-de-sac within a gated community. Step inside and be greeted by an inviting open kitchen and dining area, perfect for entertaining friends and family. The main floor features the primary suite with a rejuvenating steam shower and sunroom, a second bedroom, bath and private office. Venture downstairs to discover a walkout basement adorned with a 2nd primary suite, 2 additional bedrooms and hallway bath, a spacious rec room, large family room/media room and large storage room. Outside, two covered back patios beckon you to soak in the breathtaking scenery while listening to the soothing sounds of a peaceful waterfall. With over 70 trees dotting the landscape, you will experience the serenity of nature right in your own backyard. Enjoy the oversized 3-car garage plus an oversized 3-car garage/shop for all your cars and toys. Built with meticulous attention to detail, this home features insulated concrete from the ground up, ensuring both durability and energy efficiency for years to come. Don't miss your chance to make this exceptional property your own slice of paradise!
Home Details
Home Type
- Single Family
Est. Annual Taxes
- $6,530
Year Built
- Built in 2004
Lot Details
- 4.64 Acre Lot
- Cul-De-Sac
- Southern Exposure
- Southeast Facing Home
- Electric Fence
- Sprinkler System
HOA Fees
- $168 Monthly HOA Fees
Parking
- 6 Car Attached Garage
- Tandem Parking
- Garage Door Opener
- Parking available for a boat
Home Design
- Contemporary Architecture
- Composition Roof
- Concrete Siding
- Stucco
Interior Spaces
- 5,271 Sq Ft Home
- 1-Story Property
- Open Floorplan
- Central Vacuum
- Ceiling height of 9 feet or more
- Ceiling Fan
- Skylights
- Gas Fireplace
- Double Pane Windows
- Window Treatments
- French Doors
- Family Room
- Living Room with Fireplace
- Dining Room
- Home Office
- Mountain Views
- Radon Detector
Kitchen
- Electric Oven or Range
- Microwave
- Dishwasher
- Kitchen Island
- Disposal
Flooring
- Wood
- Concrete
- Tile
Bedrooms and Bathrooms
- 5 Bedrooms
- Walk-In Closet
- Primary Bathroom is a Full Bathroom
- Primary bathroom on main floor
- Steam Shower
Laundry
- Laundry on main level
- Sink Near Laundry
- Washer and Dryer Hookup
Finished Basement
- Walk-Out Basement
- Basement Fills Entire Space Under The House
- Natural lighting in basement
Accessible Home Design
- Accessible Doors
Outdoor Features
- Balcony
- Patio
- Outdoor Storage
- Outbuilding
Schools
- Range View Elementary School
- Severance Middle School
- Severance High School
Utilities
- Whole House Fan
- Central Air
- Radiant Heating System
- Septic System
- Cable TV Available
Community Details
- Association fees include management
- Built by Terry Wadsworth
- Belmont Farms Subdivision
Listing and Financial Details
- Assessor Parcel Number R2425803
Map
Home Values in the Area
Average Home Value in this Area
Property History
| Date | Event | Price | Change | Sq Ft Price |
|---|---|---|---|---|
| 07/23/2024 07/23/24 | Sold | $1,397,000 | -0.2% | $265 / Sq Ft |
| 05/28/2024 05/28/24 | For Sale | $1,400,000 | +40.0% | $266 / Sq Ft |
| 09/17/2021 09/17/21 | Off Market | $1,000,000 | -- | -- |
| 06/19/2020 06/19/20 | Sold | $1,000,000 | -7.0% | $190 / Sq Ft |
| 05/28/2020 05/28/20 | Price Changed | $1,075,000 | -2.3% | $204 / Sq Ft |
| 03/12/2020 03/12/20 | For Sale | $1,100,000 | +31.7% | $209 / Sq Ft |
| 09/13/2019 09/13/19 | Off Market | $835,000 | -- | -- |
| 06/15/2018 06/15/18 | Sold | $835,000 | -7.2% | $158 / Sq Ft |
| 05/16/2018 05/16/18 | Pending | -- | -- | -- |
| 10/12/2017 10/12/17 | For Sale | $899,900 | -- | $171 / Sq Ft |
Tax History
| Year | Tax Paid | Tax Assessment Tax Assessment Total Assessment is a certain percentage of the fair market value that is determined by local assessors to be the total taxable value of land and additions on the property. | Land | Improvement |
|---|---|---|---|---|
| 2024 | $6,530 | $77,390 | $16,510 | $60,880 |
| 2023 | $6,530 | $78,150 | $16,670 | $61,480 |
| 2022 | $6,903 | $70,380 | $13,870 | $56,510 |
| 2021 | $6,439 | $72,400 | $14,260 | $58,140 |
| 2020 | $5,803 | $66,520 | $11,440 | $55,080 |
| 2019 | $5,163 | $59,700 | $11,440 | $48,260 |
| 2018 | $4,699 | $58,650 | $10,660 | $47,990 |
| 2017 | $5,667 | $58,650 | $10,660 | $47,990 |
| 2016 | $5,120 | $53,510 | $12,340 | $41,170 |
| 2015 | $4,766 | $53,510 | $12,340 | $41,170 |
| 2014 | $4,301 | $45,310 | $11,140 | $34,170 |
Mortgage History
| Date | Status | Loan Amount | Loan Type |
|---|---|---|---|
| Open | $190,000 | Credit Line Revolving | |
| Open | $513,000 | New Conventional | |
| Previous Owner | $824,500 | New Conventional | |
| Previous Owner | $109,938 | Credit Line Revolving | |
| Previous Owner | $107,500 | Credit Line Revolving | |
| Previous Owner | $65,000 | Credit Line Revolving | |
| Previous Owner | $668,000 | New Conventional | |
| Previous Owner | $604,600 | Construction |
Deed History
| Date | Type | Sale Price | Title Company |
|---|---|---|---|
| Warranty Deed | $1,397,000 | None Listed On Document | |
| Special Warranty Deed | $1,000,000 | First American | |
| Interfamily Deed Transfer | -- | First American Title | |
| Warranty Deed | $835,000 | First American Title | |
| Warranty Deed | $190,000 | -- |
Similar Homes in Severance, CO
Source: IRES MLS
MLS Number: 1010540
APN: R2425803
- 39828 Hilltop Cir
- 39738 Hilltop Cir
- 39658 Ridge Park Dr
- 39884 Ridgecrest Ct
- 0 W 84
- 13396 Wb Farms Rd
- 40705 County Road 21
- 1105 San Miguel Dr
- 0 County Road 80
- 37495 County Road 27
- 10056 County Road 76 1 2
- 8905 County Road 80 5
- 2657 Cutter Dr
- 0 Cr 86 Unit 1022392
- 0 Cr 86 Unit 1022391
- 2651 Cutter Dr
- 2660 Cutter Dr
- 2648 Cutter Dr
- 14775 County Road 84
- 2668 Cutter Dr
