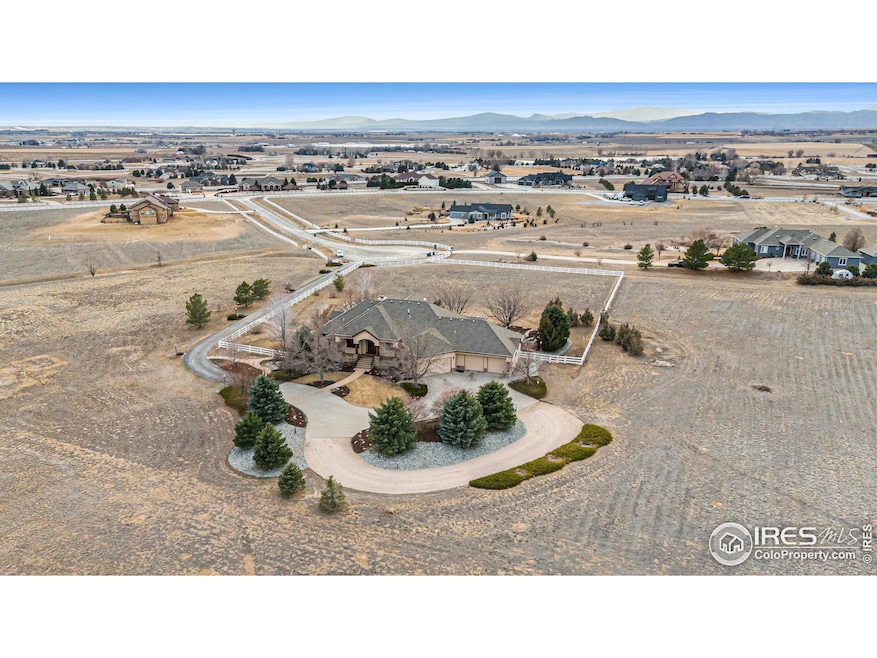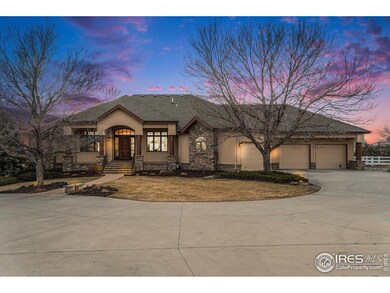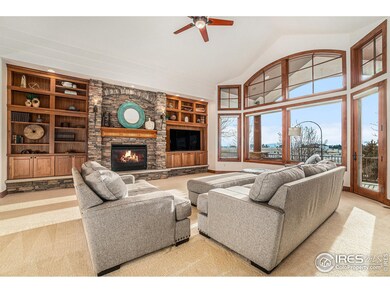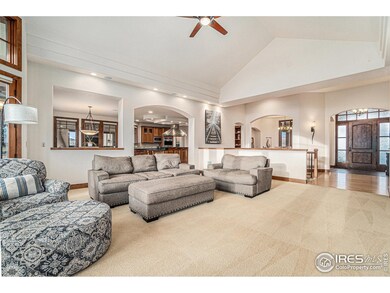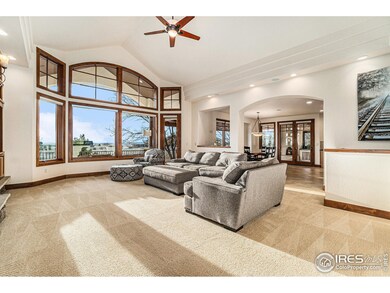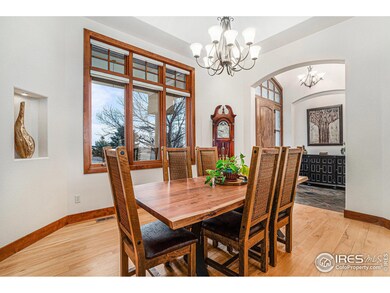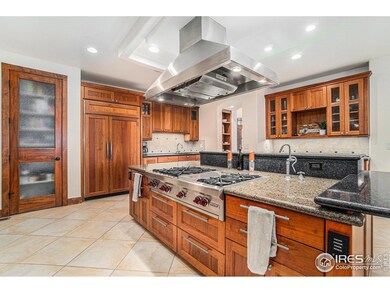
39526 Sunset Ridge Ct Severance, CO 80610
Belmont Farms NeighborhoodHighlights
- Open Floorplan
- Fireplace in Primary Bedroom
- Contemporary Architecture
- Mountain View
- Deck
- Cathedral Ceiling
About This Home
As of April 2025Custom Colorado luxury estate, designed by Terry Winegard is an entertainer's paradise w/exceptional craftsmanship and architectural integrity throughout. Enjoy breathtaking mountain views from every living area, including the expansive covered deck and walkout basement. Nestled on a 6.6-acre lot at the back of a cul-de-sac in the exclusive gated community of Belmont Farms. The chef's kitchen boasts high-end industrial appliances and separate butler's pantry for additional prep space. Includes formal dining area and expansive breakfast nook for those who enjoy entertaining. Includes 5 bedrooms, 5 baths, main floor study, and large master suite w/sitting area and luxury master bath. Abundance of built-in cabinets throughout and fully finished walkout basement including billiards area, and guest suites. Ample storage and 4 car insulated garage w/room to build shop/outbuildings. Embrace every season with a three-sided covered patio, an outdoor kitchen, and a Kiva fireplace. As a state-of-the-art "Smart Home, control nearly every feature, including interior and exterior lighting, motorized blinds, fireplaces, water features, garage doors, HVAC, and more. Country living at it's best and only minutes to Fort Collins.
Home Details
Home Type
- Single Family
Est. Annual Taxes
- $7,720
Year Built
- Built in 2005
Lot Details
- 6.61 Acre Lot
- Cul-De-Sac
- East Facing Home
- Partially Fenced Property
- Sloped Lot
- Sprinkler System
HOA Fees
- $170 Monthly HOA Fees
Parking
- 4 Car Attached Garage
- Garage Door Opener
Home Design
- Contemporary Architecture
- Wood Frame Construction
- Composition Roof
- Stucco
- Stone
Interior Spaces
- 6,085 Sq Ft Home
- 1-Story Property
- Open Floorplan
- Wet Bar
- Bar Fridge
- Cathedral Ceiling
- Ceiling Fan
- Multiple Fireplaces
- Gas Fireplace
- Double Pane Windows
- Window Treatments
- Family Room
- Home Office
- Mountain Views
Kitchen
- Eat-In Kitchen
- Double Oven
- Microwave
- Dishwasher
- Kitchen Island
Flooring
- Wood
- Carpet
- Ceramic Tile
Bedrooms and Bathrooms
- 5 Bedrooms
- Fireplace in Primary Bedroom
- Walk-In Closet
- Jack-and-Jill Bathroom
Laundry
- Laundry on main level
- Washer and Dryer Hookup
Basement
- Walk-Out Basement
- Basement Fills Entire Space Under The House
- Fireplace in Basement
Outdoor Features
- Deck
- Patio
- Outdoor Gas Grill
Schools
- Range View Elementary School
- Severance Middle School
- Severance High School
Utilities
- Humidity Control
- Forced Air Heating and Cooling System
- Radiant Heating System
- Septic System
Community Details
- Association fees include security, management
- Belmont Farms Phase 3 Subdivision
Listing and Financial Details
- Assessor Parcel Number R2425703
Map
Home Values in the Area
Average Home Value in this Area
Property History
| Date | Event | Price | Change | Sq Ft Price |
|---|---|---|---|---|
| 04/08/2025 04/08/25 | Sold | $1,575,000 | 0.0% | $259 / Sq Ft |
| 03/05/2025 03/05/25 | For Sale | $1,575,000 | +26.0% | $259 / Sq Ft |
| 11/19/2021 11/19/21 | Off Market | $1,250,000 | -- | -- |
| 06/24/2021 06/24/21 | Off Market | $1,150,000 | -- | -- |
| 08/21/2020 08/21/20 | Sold | $1,250,000 | -3.5% | $233 / Sq Ft |
| 06/29/2020 06/29/20 | For Sale | $1,295,000 | +12.6% | $241 / Sq Ft |
| 05/13/2019 05/13/19 | Sold | $1,150,000 | -8.0% | $209 / Sq Ft |
| 04/29/2019 04/29/19 | Pending | -- | -- | -- |
| 02/06/2019 02/06/19 | For Sale | $1,250,000 | -- | $228 / Sq Ft |
Tax History
| Year | Tax Paid | Tax Assessment Tax Assessment Total Assessment is a certain percentage of the fair market value that is determined by local assessors to be the total taxable value of land and additions on the property. | Land | Improvement |
|---|---|---|---|---|
| 2024 | $7,092 | $83,750 | $19,040 | $64,710 |
| 2023 | $7,092 | $84,560 | $19,220 | $65,340 |
| 2022 | $7,392 | $75,370 | $13,870 | $61,500 |
| 2021 | $6,895 | $77,530 | $14,260 | $63,270 |
| 2020 | $6,125 | $70,200 | $11,440 | $58,760 |
| 2019 | $5,453 | $70,200 | $11,440 | $58,760 |
| 2018 | $5,074 | $62,760 | $10,660 | $52,100 |
| 2017 | $6,064 | $62,760 | $10,660 | $52,100 |
| 2016 | $5,560 | $58,110 | $12,340 | $45,770 |
| 2015 | $5,175 | $58,110 | $12,340 | $45,770 |
| 2014 | $4,509 | $47,500 | $11,140 | $36,360 |
Mortgage History
| Date | Status | Loan Amount | Loan Type |
|---|---|---|---|
| Open | $370,000 | Credit Line Revolving | |
| Previous Owner | $999,999 | New Conventional | |
| Previous Owner | $900,000 | Fannie Mae Freddie Mac | |
| Previous Owner | $860,000 | Unknown |
Deed History
| Date | Type | Sale Price | Title Company |
|---|---|---|---|
| Special Warranty Deed | -- | None Listed On Document | |
| Special Warranty Deed | $1,250,000 | First American | |
| Special Warranty Deed | $1,150,000 | The Group Guaranteed Title | |
| Warranty Deed | $190,000 | -- |
Similar Home in Severance, CO
Source: IRES MLS
MLS Number: 1027916
APN: R2425703
- 39738 Hilltop Cir
- 39828 Hilltop Cir
- 39658 Ridge Park Dr
- 39884 Ridgecrest Ct
- 0 W 84
- 13396 Wb Farms Rd
- 40705 County Road 21
- 1105 San Miguel Dr
- 0 County Road 80
- 10056 County Road 76 1 2
- 8905 County Road 80 5
- 0 Cr 86 Unit 1022392
- 0 Cr 86 Unit 1022391
- 2657 Cutter Dr
- 14775 County Road 84
- 2651 Cutter Dr
- 2660 Cutter Dr
- 2648 Cutter Dr
- 2668 Cutter Dr
- 0 County Road 84
