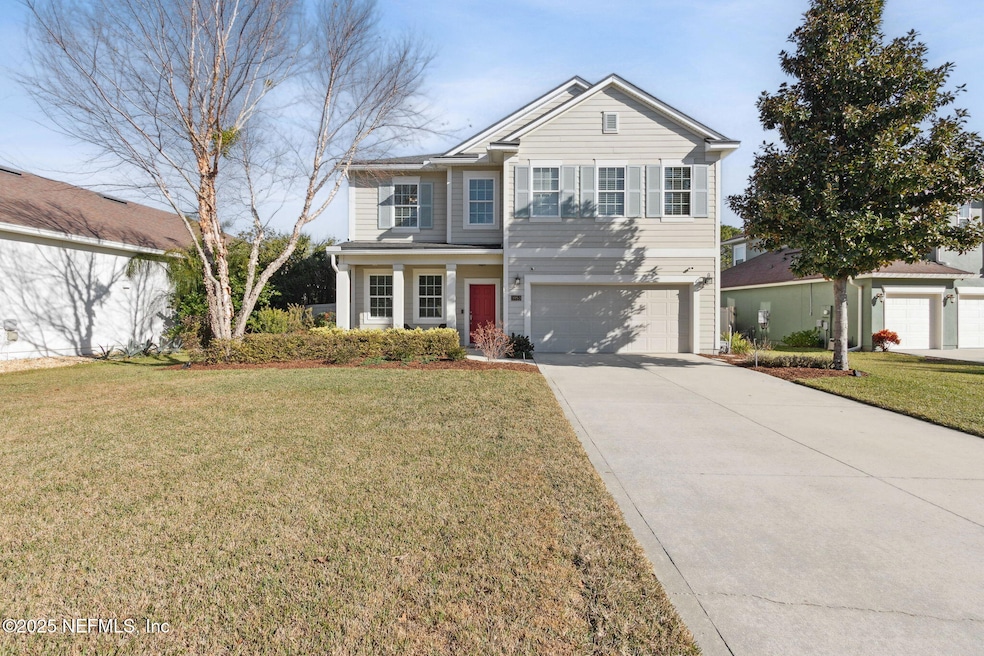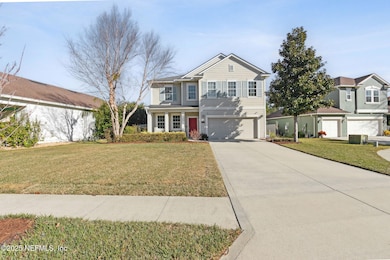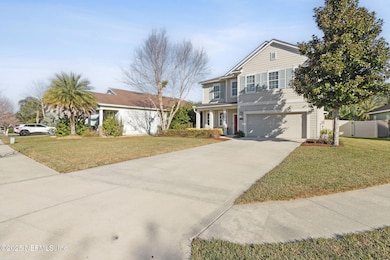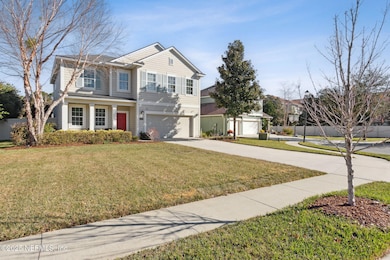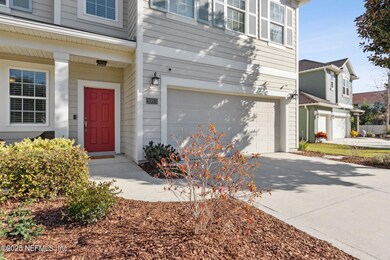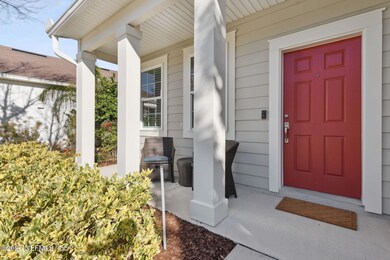
3953 Burnt Pine Dr Jacksonville, FL 32224
Beach Haven NeighborhoodEstimated payment $4,445/month
Highlights
- Open Floorplan
- Traditional Architecture
- Cul-De-Sac
- Atlantic Coast High School Rated A-
- Screened Porch
- Eat-In Kitchen
About This Home
Beautiful home, shows like a model..close to schools, shops, Mayo Clinic, retirement communities and several restaurants.. 10 mins to beaches and the St. Johns Town Center and the University of North Florida...20 mins from TPC Sawgrass Resort and 25 mins from downtown Jacksonville...Quiet cul-de-sac.. Home is turn key; just move in...Porcelain tile flooring, large family room....Beautiful kitchen with granite countertops, lots of cabinets and lots of counter space, a kitchen island with a breakfast bar...a loft, tray ceilings in owners bedroom, an office. A beautiful resort style backyard with a natural gas fire pit and a covered patio.. a great opportunity to own a beautiful home with the ability for great entertaining..2nd refrigerator in garage, on demand tankless water heater, overhead storage racks in garage, Safetouch security system with 2 cameras, Ecobee Smart Thermostats (3 total - 1 per zone). Farmhouse Barn Door Book shelf conveys.
Home Details
Home Type
- Single Family
Est. Annual Taxes
- $6,475
Year Built
- Built in 2014 | Remodeled
Lot Details
- 10,019 Sq Ft Lot
- Cul-De-Sac
- Street terminates at a dead end
- South Facing Home
- Vinyl Fence
- Back Yard Fenced
- Cleared Lot
- Zoning described as PUD
HOA Fees
- $67 Monthly HOA Fees
Parking
- 2 Car Garage
- Garage Door Opener
Home Design
- Traditional Architecture
- Shingle Roof
- Siding
Interior Spaces
- 2,515 Sq Ft Home
- 2-Story Property
- Open Floorplan
- Ceiling Fan
- Entrance Foyer
- Screened Porch
Kitchen
- Eat-In Kitchen
- Breakfast Bar
- Gas Oven
- Gas Cooktop
- Microwave
- Ice Maker
- Dishwasher
- Kitchen Island
Flooring
- Carpet
- Tile
Bedrooms and Bathrooms
- 4 Bedrooms
- Split Bedroom Floorplan
- Walk-In Closet
- Bathtub With Separate Shower Stall
Laundry
- Dryer
- Front Loading Washer
Home Security
- Smart Thermostat
- Fire and Smoke Detector
Schools
- Alimacani Elementary School
- Kernan Middle School
- Atlantic Coast High School
Utilities
- Central Heating and Cooling System
- Tankless Water Heater
- Gas Water Heater
Additional Features
- Energy-Efficient Thermostat
- Fire Pit
Listing and Financial Details
- Assessor Parcel Number 1674512275
Community Details
Overview
- Association fees include ground maintenance
- Bcm Services Crosswater At Pablo Bay Association, Phone Number (904) 242-0666
- Crosswater@Pablo Bay Subdivision
- On-Site Maintenance
Recreation
- Community Playground
Map
Home Values in the Area
Average Home Value in this Area
Tax History
| Year | Tax Paid | Tax Assessment Tax Assessment Total Assessment is a certain percentage of the fair market value that is determined by local assessors to be the total taxable value of land and additions on the property. | Land | Improvement |
|---|---|---|---|---|
| 2024 | $6,274 | $396,733 | -- | -- |
| 2023 | $6,274 | $383,634 | $0 | $0 |
| 2022 | $5,755 | $372,461 | $0 | $0 |
| 2021 | $5,723 | $361,613 | $0 | $0 |
| 2020 | $5,758 | $356,621 | $85,000 | $271,621 |
| 2019 | $4,479 | $280,242 | $0 | $0 |
| 2018 | $4,425 | $275,017 | $0 | $0 |
| 2017 | $4,373 | $269,361 | $0 | $0 |
| 2016 | $4,351 | $263,821 | $0 | $0 |
| 2015 | $4,395 | $261,988 | $0 | $0 |
| 2014 | $1,050 | $55,000 | $0 | $0 |
Property History
| Date | Event | Price | Change | Sq Ft Price |
|---|---|---|---|---|
| 04/11/2025 04/11/25 | Price Changed | $689,000 | -3.6% | $274 / Sq Ft |
| 03/10/2025 03/10/25 | Price Changed | $714,900 | -2.1% | $284 / Sq Ft |
| 02/12/2025 02/12/25 | Price Changed | $729,900 | -2.7% | $290 / Sq Ft |
| 01/11/2025 01/11/25 | For Sale | $749,900 | +89.4% | $298 / Sq Ft |
| 12/17/2023 12/17/23 | Off Market | $396,000 | -- | -- |
| 12/17/2023 12/17/23 | Off Market | $270,029 | -- | -- |
| 12/05/2019 12/05/19 | Sold | $396,000 | -10.0% | $155 / Sq Ft |
| 10/30/2019 10/30/19 | Pending | -- | -- | -- |
| 06/29/2019 06/29/19 | For Sale | $440,000 | +62.9% | $172 / Sq Ft |
| 01/22/2014 01/22/14 | Sold | $270,029 | -0.4% | $107 / Sq Ft |
| 01/03/2014 01/03/14 | Pending | -- | -- | -- |
| 01/03/2014 01/03/14 | For Sale | $271,000 | -- | $107 / Sq Ft |
Deed History
| Date | Type | Sale Price | Title Company |
|---|---|---|---|
| Warranty Deed | $396,000 | Opendoor Title Llc | |
| Warranty Deed | $409,700 | Opendoor Title Llc | |
| Warranty Deed | $270,029 | None Available |
Mortgage History
| Date | Status | Loan Amount | Loan Type |
|---|---|---|---|
| Open | $320,760 | VA | |
| Previous Owner | $76,000 | No Value Available | |
| Previous Owner | $25,000 | Credit Line Revolving | |
| Previous Owner | $213,800 | New Conventional |
Similar Homes in Jacksonville, FL
Source: realMLS (Northeast Florida Multiple Listing Service)
MLS Number: 2064199
APN: 167451-2275
- 3715 Crossview Dr
- 14319 Cedar Island Rd N
- 4201 San Pablo Rd S
- 3915 Landfall Ln W
- 4009 Eunice Rd
- 3512 Oystercatcher Way
- 3635 Marsh Reserve Blvd
- 3487 Headland Way
- 4264 Tradewinds Dr
- 3637 Marsh Reserve Blvd
- 13738 Harbor Creek Place
- 4276 Tradewinds Dr
- 4434 Port Arthur Rd
- 14153 Sea Wave Ln
- 14560 Petite Dr S
- 14181 Sea Wave Ln
- 14555 Stacey Rd
- 13830 White Heron Place
- 13880 Waterchase Way
- 14161 Backbarrier Rd
