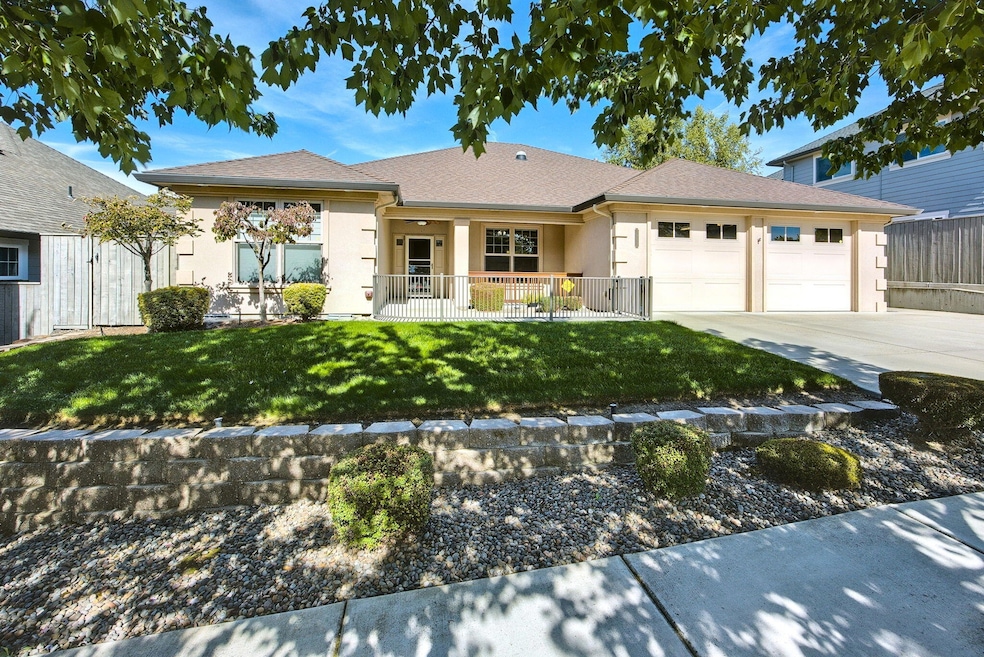
3953 Crystal Springs Dr Medford, OR 97504
Southeast Medford NeighborhoodHighlights
- Territorial View
- Vaulted Ceiling
- Granite Countertops
- Hoover Elementary School Rated 10
- Traditional Architecture
- No HOA
About This Home
As of November 2024Welcome to this exquisite 2,301 sq. ft. single-family residence located in the heart of East Medford.This beautifully designed Mahar home combines elegance and functionality, offering many extras that make it truly special. Step inside and discover a bright, open floor plan that seamlessly connects the living, dining, and kitchen areas. The spacious living area is ideal for both entertaining guests and enjoying quiet evenings at home. The master suite serves as a tranquil retreat and the additional bedrooms are generously sized, providing plenty of space for family or guests. The low-maintenance yard allows you to enjoy outdoor living without the hassle. Whether it's sipping coffee on the patio or hosting a summer barbecue, this backyard is designed for relaxation and enjoyment. This remarkable home offers a unique combination of style, comfort, and accessibility. Schedule your private showing today!
Doorways are ADA accessible, garage has a small workshop attached.
Home Details
Home Type
- Single Family
Est. Annual Taxes
- $6,472
Year Built
- Built in 2012
Lot Details
- 8,276 Sq Ft Lot
- Drip System Landscaping
- Front and Back Yard Sprinklers
- Property is zoned SFR-4, SFR-4
Parking
- 2 Car Attached Garage
- Workshop in Garage
- Garage Door Opener
Property Views
- Territorial
- Neighborhood
Home Design
- Traditional Architecture
- Frame Construction
- Composition Roof
- Concrete Perimeter Foundation
Interior Spaces
- 2,321 Sq Ft Home
- 1-Story Property
- Vaulted Ceiling
- Ceiling Fan
- Gas Fireplace
- Double Pane Windows
- Living Room
- Dining Room
- Laundry Room
Kitchen
- Breakfast Bar
- Double Oven
- Cooktop
- Microwave
- Dishwasher
- Kitchen Island
- Granite Countertops
- Disposal
Flooring
- Laminate
- Tile
Bedrooms and Bathrooms
- 4 Bedrooms
- Walk-In Closet
Home Security
- Security System Leased
- Carbon Monoxide Detectors
- Fire and Smoke Detector
Utilities
- Central Air
- Heating System Uses Natural Gas
- Natural Gas Connected
- Hot Water Circulator
Additional Features
- Accessible Doors
- Drip Irrigation
- Enclosed patio or porch
Community Details
- No Home Owners Association
- Summerfield Subdivision
Listing and Financial Details
- Exclusions: Washer and Dryer but could be included with right offer
- Assessor Parcel Number 10988171
Map
Home Values in the Area
Average Home Value in this Area
Property History
| Date | Event | Price | Change | Sq Ft Price |
|---|---|---|---|---|
| 11/19/2024 11/19/24 | Sold | $785,000 | 0.0% | $338 / Sq Ft |
| 10/11/2024 10/11/24 | Pending | -- | -- | -- |
| 10/11/2024 10/11/24 | For Sale | $785,000 | +120.1% | $338 / Sq Ft |
| 08/24/2012 08/24/12 | Sold | $356,718 | 0.0% | $153 / Sq Ft |
| 04/04/2012 04/04/12 | Pending | -- | -- | -- |
| 04/04/2012 04/04/12 | For Sale | $356,718 | -- | $153 / Sq Ft |
Tax History
| Year | Tax Paid | Tax Assessment Tax Assessment Total Assessment is a certain percentage of the fair market value that is determined by local assessors to be the total taxable value of land and additions on the property. | Land | Improvement |
|---|---|---|---|---|
| 2024 | $6,676 | $446,960 | $136,290 | $310,670 |
| 2023 | $6,472 | $433,950 | $132,320 | $301,630 |
| 2022 | $6,314 | $433,950 | $132,320 | $301,630 |
| 2021 | $6,151 | $421,320 | $128,470 | $292,850 |
| 2020 | $6,021 | $409,050 | $124,720 | $284,330 |
| 2019 | $5,879 | $385,580 | $117,560 | $268,020 |
| 2018 | $5,728 | $374,350 | $114,130 | $260,220 |
| 2017 | $5,624 | $374,350 | $114,130 | $260,220 |
| 2016 | $5,661 | $352,870 | $107,580 | $245,290 |
| 2015 | $5,442 | $352,870 | $107,580 | $245,290 |
| 2014 | $5,346 | $332,630 | $101,410 | $231,220 |
Mortgage History
| Date | Status | Loan Amount | Loan Type |
|---|---|---|---|
| Previous Owner | $261,482 | New Conventional | |
| Previous Owner | $225,000 | New Conventional |
Deed History
| Date | Type | Sale Price | Title Company |
|---|---|---|---|
| Warranty Deed | $785,000 | First American Title | |
| Warranty Deed | $356,718 | First American Title |
Similar Homes in Medford, OR
Source: Southern Oregon MLS
MLS Number: 220191181
APN: 10988171
- 3871 Fieldbrook Ave
- 3763 Calle Vista Dr
- 3781 Windgate St
- 417 Stanford Ave
- 521 Waterstone Dr
- 430 Stanford Ave
- 540 Waterbury Way
- 351 Stanford Ave
- 4112 Piedmont Terrace
- 346 Stanford Ave
- 4137 Shamrock Dr
- 4101 Piedmont Terrace
- 3919 Piedmont Terrace
- 0 Cherry Ln Unit 220193290
- 0 Cherry Ln Unit 220179075
- 4530 Cherry Ln
- 3913 Monte Vista Dr
- 3580 Cherry Ln
- 3676 Princeton Way
- 3487 Greystone Ct
