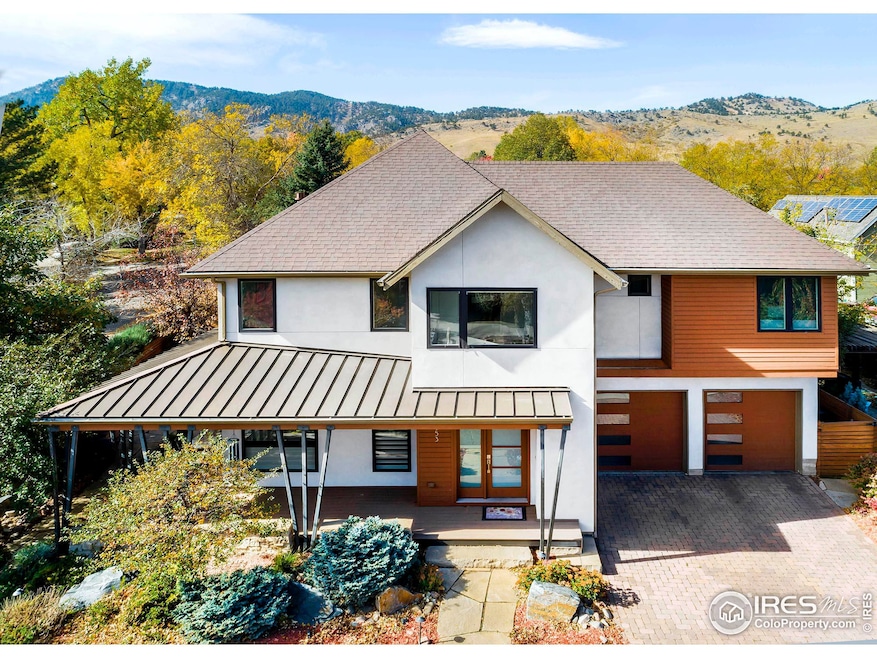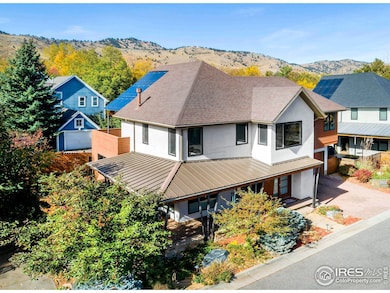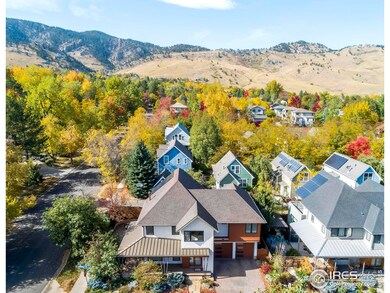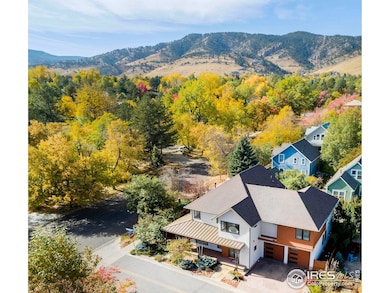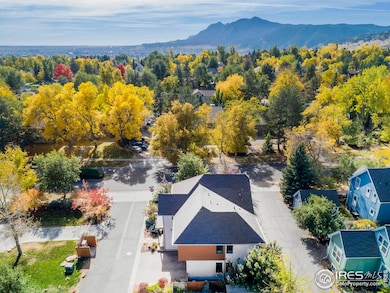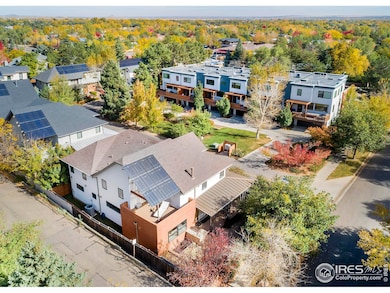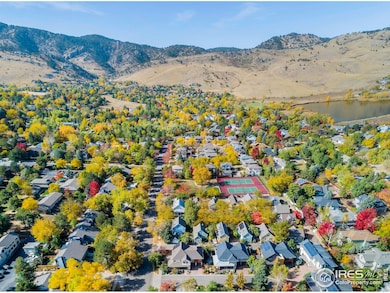
3953 Springleaf Ln Boulder, CO 80304
Wonderland NeighborhoodEstimated payment $11,968/month
Highlights
- Solar Power System
- Open Floorplan
- Deck
- Foothill Elementary School Rated A
- Mountain View
- Contemporary Architecture
About This Home
BEST VALUE IN NORTH BOULDER! Nestled in the coveted Forest Glen neighborhood, this residence redefines luxury with its turnkey, low-maintenance design and highly desirable north Boulder location. Blending sophistication and functionality, the bright, airy main floor features white oak hardwoods, cascading natural light, a gas fireplace and an entertainer's layout. The kitchen is a home chef's dream with a Wolf 6-burner stove and Subzero appliances including a wine fridge. Upstairs, discover three ensuite bedrooms with custom closets, a primary suite with a spa-inspired bath boasting heated floors, a soaking tub and rain shower. High ceilings grace the finished lower level, while the garage impresses with epoxy flooring, cabinetry and ceiling storage. Outdoors, the xeriscaped yard shines with a built-in Lynx grill, custom firepit/herb garden, solar panels and a turf dog run. Moments from Wonderland Lake, Lucky's Market, and local favorite cafes and restaurants. This lock-and-leave home with HOA-covered snow removal, a beautiful landscaped pocket park for dogs and kids and private tennis court access is Boulder living at its finest.
Home Details
Home Type
- Single Family
Est. Annual Taxes
- $12,425
Year Built
- Built in 2014
Lot Details
- 4,149 Sq Ft Lot
- East Facing Home
- Kennel or Dog Run
- Partially Fenced Property
- Xeriscape Landscape
- Corner Lot
- Sprinkler System
HOA Fees
Parking
- 2 Car Attached Garage
- Oversized Parking
Home Design
- Contemporary Architecture
- Wood Frame Construction
- Composition Roof
- Metal Roof
- Wood Siding
- Stucco
Interior Spaces
- 3,381 Sq Ft Home
- 2-Story Property
- Open Floorplan
- Bar Fridge
- Ceiling height of 9 feet or more
- Ceiling Fan
- Gas Fireplace
- Triple Pane Windows
- Double Pane Windows
- Window Treatments
- Family Room
- Living Room with Fireplace
- Dining Room
- Mountain Views
- Basement Fills Entire Space Under The House
Kitchen
- Eat-In Kitchen
- Double Oven
- Gas Oven or Range
- Dishwasher
- Kitchen Island
- Disposal
Flooring
- Wood
- Carpet
Bedrooms and Bathrooms
- 4 Bedrooms
- Walk-In Closet
- Primary Bathroom is a Full Bathroom
Laundry
- Laundry on upper level
- Dryer
- Washer
Eco-Friendly Details
- Solar Power System
Outdoor Features
- Balcony
- Deck
- Patio
- Outdoor Gas Grill
Schools
- Foothill Elementary School
- Centennial Middle School
- Boulder High School
Utilities
- Central Air
- Heating Available
- Water Purifier is Owned
Listing and Financial Details
- Assessor Parcel Number R0514712
Community Details
Overview
- Association fees include snow removal
- Forest Glen Subdivision
Recreation
- Tennis Courts
- Community Playground
- Park
Map
Home Values in the Area
Average Home Value in this Area
Tax History
| Year | Tax Paid | Tax Assessment Tax Assessment Total Assessment is a certain percentage of the fair market value that is determined by local assessors to be the total taxable value of land and additions on the property. | Land | Improvement |
|---|---|---|---|---|
| 2024 | $12,209 | $141,377 | $44,080 | $97,297 |
| 2023 | $12,209 | $141,377 | $47,764 | $97,297 |
| 2022 | $11,741 | $126,427 | $38,482 | $87,945 |
| 2021 | $11,195 | $130,066 | $39,590 | $90,476 |
| 2020 | $8,653 | $99,406 | $39,754 | $59,652 |
| 2019 | $8,520 | $99,406 | $39,754 | $59,652 |
| 2018 | $8,260 | $95,270 | $38,088 | $57,182 |
| 2017 | $8,001 | $105,326 | $42,108 | $63,218 |
| 2016 | $7,756 | $89,598 | $35,820 | $53,778 |
| 2015 | $7,345 | $22,288 | $12,640 | $9,648 |
| 2014 | $3,872 | $46,052 | $46,052 | $0 |
Property History
| Date | Event | Price | Change | Sq Ft Price |
|---|---|---|---|---|
| 04/17/2025 04/17/25 | Price Changed | $1,900,000 | -2.3% | $562 / Sq Ft |
| 03/21/2025 03/21/25 | For Sale | $1,945,000 | -- | $575 / Sq Ft |
Deed History
| Date | Type | Sale Price | Title Company |
|---|---|---|---|
| Interfamily Deed Transfer | -- | None Available | |
| Special Warranty Deed | $1,168,768 | Land Title Guarantee Company |
Mortgage History
| Date | Status | Loan Amount | Loan Type |
|---|---|---|---|
| Open | $210,251 | Credit Line Revolving | |
| Open | $915,818 | Adjustable Rate Mortgage/ARM |
Similar Homes in Boulder, CO
Source: IRES MLS
MLS Number: 1029101
APN: 1461134-36-006
- 1010 Poplar Ave
- 1149 Quince Ave
- 3830 Broadway St Unit 32
- 1490 Periwinkle Dr
- 4009 Wonderland Hill Ave
- 4015 Wonderland Hill Ave
- 4893 Broadway
- 3776 Orange Ln
- 1415 Riverside Ave
- 4156 15th St
- 990 Utica Cir
- 1621 Orchard Ave
- 1652 Poplar Ave
- 1221 Linden Ave Unit 1221
- 1620 Oak Ave
- 1445 Moss Rock Place
- 1540 Sumac Ave
- 595 Northstar Ct
- 1560 Sumac Ave
- 1590 Sumac Ave
