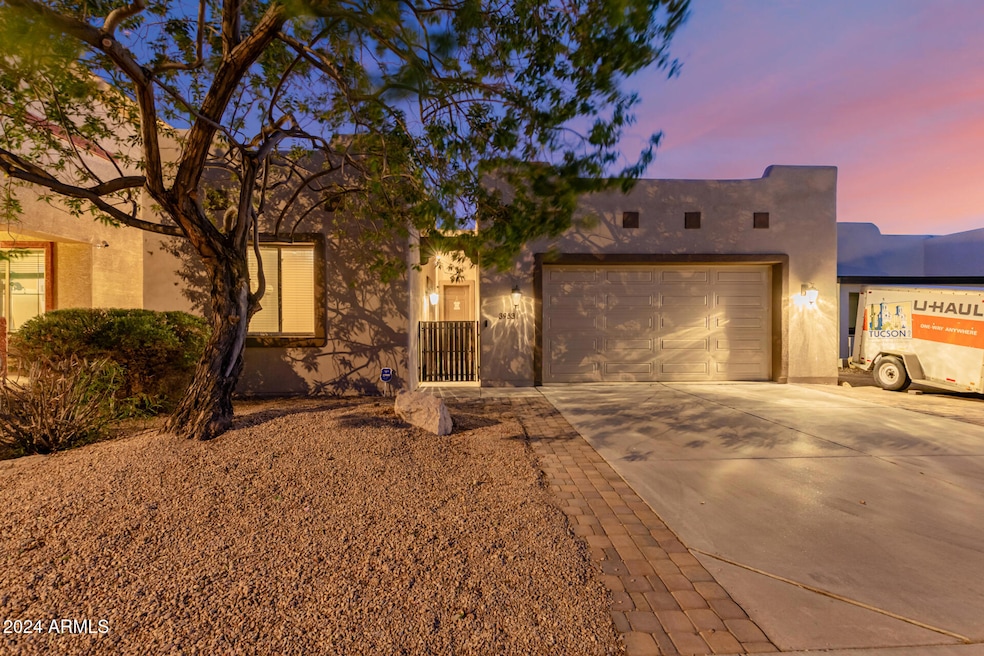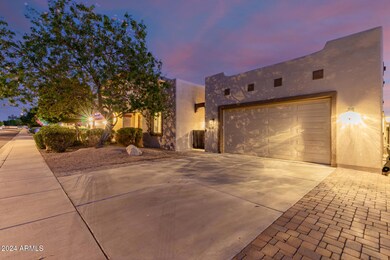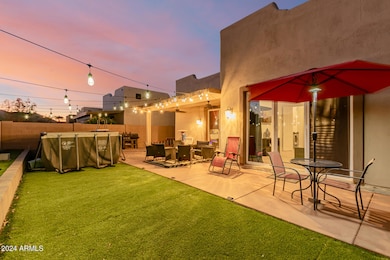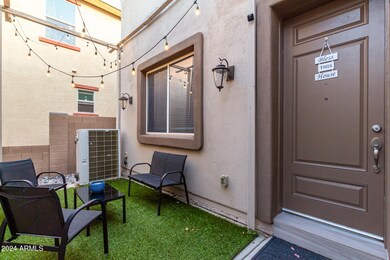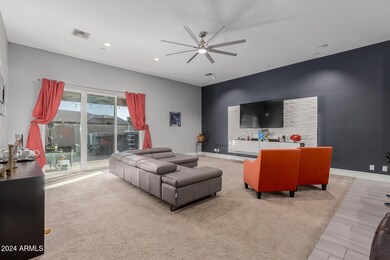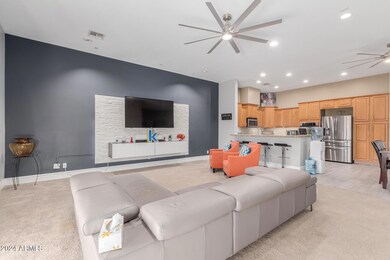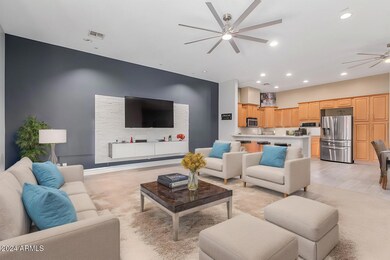
3953 W Salter Dr Glendale, AZ 85308
North Deer Valley NeighborhoodHighlights
- Guest House
- Santa Fe Architecture
- Covered patio or porch
- Park Meadows Elementary School Rated A-
- Granite Countertops
- 2 Car Direct Access Garage
About This Home
As of March 2025Welcome to this gorgeous 5-bed, 5.5-bath home with an above ground SWIMMING POOL, convenient BASEMENT, GUEST QUARTERS, NEW AC units and thoughtful design throughout! Inviting ambiance in the spacious great room, where plush carpet, upscale ceiling fans, recessed lighting, and thick baseboards create an elegant and cozy feel. The kitchen is a chef's dream, comes complete with abundant cabinetry topped with crown moulding, granite counters, a breakfast bar, stainless steel appliances, and a center island. Romantic primary retreat boasts outdoor access, double door entry, and an ensuite comprised of two vanities, soaking tub, and a walk-in closet. HUGE family room in the basement is perfect for entertaining, movie nights, or a game room. Serene backyard provides a covered patio, pavers, and a storage shed. This beauty will sell fast!
Last Agent to Sell the Property
eXp Realty Brokerage Phone: 602-500-9874 License #SA699624000

Home Details
Home Type
- Single Family
Est. Annual Taxes
- $2,267
Year Built
- Built in 2006
Lot Details
- 6,159 Sq Ft Lot
- Block Wall Fence
- Artificial Turf
HOA Fees
- $54 Monthly HOA Fees
Parking
- 2 Car Direct Access Garage
- Garage Door Opener
Home Design
- Santa Fe Architecture
- Wood Frame Construction
- Built-Up Roof
- Stucco
Interior Spaces
- 3,863 Sq Ft Home
- 1-Story Property
- Ceiling height of 9 feet or more
- Ceiling Fan
- Double Pane Windows
- Washer and Dryer Hookup
- Finished Basement
Kitchen
- Eat-In Kitchen
- Breakfast Bar
- Gas Cooktop
- Built-In Microwave
- Kitchen Island
- Granite Countertops
Flooring
- Carpet
- Tile
Bedrooms and Bathrooms
- 5 Bedrooms
- Primary Bathroom is a Full Bathroom
- 5.5 Bathrooms
- Dual Vanity Sinks in Primary Bathroom
- Bathtub With Separate Shower Stall
Outdoor Features
- Pool Updated in 2022
- Covered patio or porch
- Outdoor Storage
Additional Homes
- Guest House
Schools
- Park Meadows Elementary School
- Deer Valley Middle School
- Barry Goldwater High School
Utilities
- Cooling System Updated in 2023
- Refrigerated Cooling System
- Heating Available
- High Speed Internet
- Cable TV Available
Listing and Financial Details
- Tax Lot 17
- Assessor Parcel Number 206-19-194
Community Details
Overview
- Association fees include ground maintenance
- Sunset Trails Association, Phone Number (480) 948-5860
- Built by The Sunfire Group
- Sunset Trails 4 Subdivision
Recreation
- Bike Trail
Map
Home Values in the Area
Average Home Value in this Area
Property History
| Date | Event | Price | Change | Sq Ft Price |
|---|---|---|---|---|
| 03/03/2025 03/03/25 | Sold | $605,000 | -3.2% | $157 / Sq Ft |
| 12/29/2024 12/29/24 | Pending | -- | -- | -- |
| 10/30/2024 10/30/24 | For Sale | $625,000 | +28.9% | $162 / Sq Ft |
| 01/26/2021 01/26/21 | Sold | $485,000 | 0.0% | $126 / Sq Ft |
| 12/20/2020 12/20/20 | Pending | -- | -- | -- |
| 10/26/2020 10/26/20 | Price Changed | $485,000 | -2.9% | $126 / Sq Ft |
| 10/04/2020 10/04/20 | For Sale | $499,500 | +69.3% | $129 / Sq Ft |
| 02/18/2015 02/18/15 | Sold | $295,000 | -2.9% | $76 / Sq Ft |
| 01/14/2015 01/14/15 | Pending | -- | -- | -- |
| 01/09/2015 01/09/15 | Price Changed | $303,900 | -1.0% | $79 / Sq Ft |
| 12/04/2014 12/04/14 | Price Changed | $306,900 | -1.0% | $79 / Sq Ft |
| 11/17/2014 11/17/14 | Price Changed | $309,900 | -1.3% | $80 / Sq Ft |
| 11/02/2014 11/02/14 | For Sale | $313,900 | -- | $81 / Sq Ft |
Tax History
| Year | Tax Paid | Tax Assessment Tax Assessment Total Assessment is a certain percentage of the fair market value that is determined by local assessors to be the total taxable value of land and additions on the property. | Land | Improvement |
|---|---|---|---|---|
| 2025 | $2,267 | $26,339 | -- | -- |
| 2024 | $2,229 | $25,085 | -- | -- |
| 2023 | $2,229 | $48,110 | $9,620 | $38,490 |
| 2022 | $2,146 | $36,000 | $7,200 | $28,800 |
| 2021 | $2,241 | $33,880 | $6,770 | $27,110 |
| 2020 | $2,200 | $33,750 | $6,750 | $27,000 |
| 2019 | $2,133 | $31,460 | $6,290 | $25,170 |
| 2018 | $2,059 | $30,220 | $6,040 | $24,180 |
| 2017 | $1,988 | $26,660 | $5,330 | $21,330 |
| 2016 | $1,876 | $25,880 | $5,170 | $20,710 |
| 2015 | $1,674 | $25,700 | $5,140 | $20,560 |
Mortgage History
| Date | Status | Loan Amount | Loan Type |
|---|---|---|---|
| Open | $605,000 | VA | |
| Previous Owner | $460,750 | New Conventional | |
| Previous Owner | $280,250 | New Conventional | |
| Previous Owner | $451,000 | Unknown |
Deed History
| Date | Type | Sale Price | Title Company |
|---|---|---|---|
| Warranty Deed | $605,000 | Navi Title Agency | |
| Warranty Deed | $485,000 | Chicago Title Agency | |
| Interfamily Deed Transfer | -- | None Available | |
| Warranty Deed | $295,000 | Security Title Agency | |
| Trustee Deed | $470,569 | None Available |
Similar Home in the area
Source: Arizona Regional Multiple Listing Service (ARMLS)
MLS Number: 6777770
APN: 206-19-194
- 3948 W Salter Dr
- 4053 W Quail Ave
- 20838 N 39th Dr
- 3825 W Quail Ave
- 20822 N 42nd Ave
- 20625 N 40th Dr
- 3617 W Rose Garden Ln
- 20630 N 42nd Ave
- 3635 W Firehawk Dr
- 3810 W Mohawk Ln
- 20435 N 39th Dr
- 3610 W Abraham Ln
- 4061 W Tonopah Dr
- 3823 W Tonopah Dr
- 20405 N 42nd Ave
- 21655 N 36th Ave Unit 121
- 21655 N 36th Ave Unit 106
- 21655 N 36th Ave Unit 117
- 3529 W Ross Ave
- 21655 N 36th Ave Unit 104
