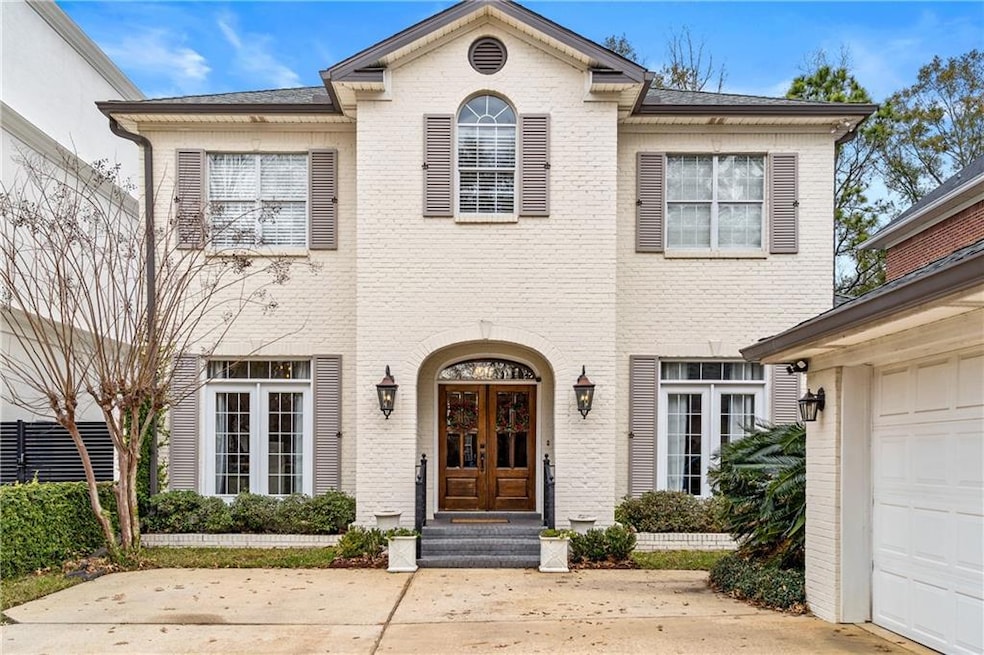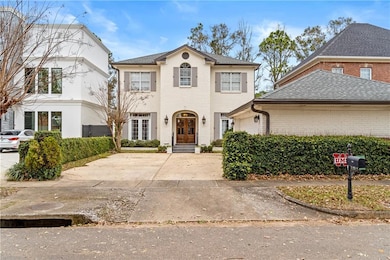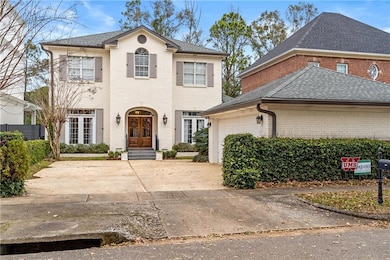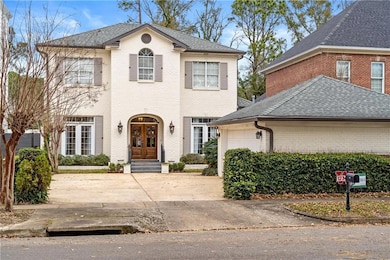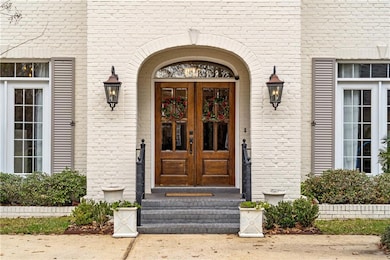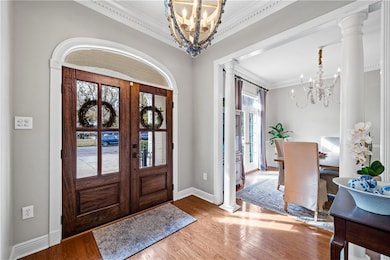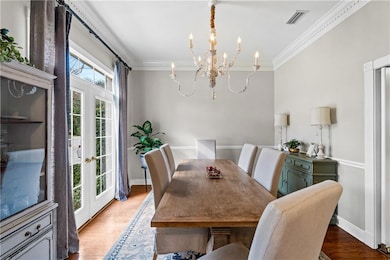
3954 Wimbledon Park Mobile, AL 36608
Country Club NeighborhoodEstimated payment $4,316/month
Highlights
- On Golf Course
- Vaulted Ceiling
- Main Floor Primary Bedroom
- French Provincial Architecture
- Wood Flooring
- Whirlpool Bathtub
About This Home
Charming and Updated Home in Desirable Wimbledon Park !
Welcome to this beautiful and private home located in the sought-after Wimbledon Park neighborhood in Springhill. Conveniently situated near shopping, top-rated schools, and local amenities, this property offers both comfort and practicality.
The main level features a spacious and serene primary suite, providing the perfect retreat. Entertain or relax in the inviting living room, separate dining room, or home office, all designed with thoughtful flow and functionality. Step out onto the cozy porch to enjoy your morning coffee or unwind in the evening.
The second level boasts three generously sized bedrooms and two full bathrooms, ensuring plenty of space for family or guests.
The kitchen is a chef’s delight, equipped with stainless steel appliances, a wet bar, and an icemaker, making hosting and meal prep a breeze.
Don’t miss this opportunity to own a nicely updated home in an ideal location. Schedule your showing today!
Home Details
Home Type
- Single Family
Est. Annual Taxes
- $3,288
Year Built
- Built in 1999
Lot Details
- 6,582 Sq Ft Lot
- On Golf Course
- Cul-De-Sac
- Back Yard
HOA Fees
- $79 Monthly HOA Fees
Parking
- 2 Car Detached Garage
- Side Facing Garage
Home Design
- French Provincial Architecture
- Composition Roof
- Four Sided Brick Exterior Elevation
Interior Spaces
- 2,906 Sq Ft Home
- 1.5-Story Property
- Wet Bar
- Vaulted Ceiling
- Gas Log Fireplace
- Breakfast Room
- Formal Dining Room
- Fire and Smoke Detector
- Laundry Room
- Attic
Kitchen
- Eat-In Kitchen
- Breakfast Bar
- Dishwasher
Flooring
- Wood
- Brick
- Carpet
- Ceramic Tile
Bedrooms and Bathrooms
- 4 Bedrooms | 1 Primary Bedroom on Main
- Walk-In Closet
- Whirlpool Bathtub
- Separate Shower in Primary Bathroom
Outdoor Features
- Covered patio or porch
- Outbuilding
Schools
- Dixon Elementary School
- Cl Scarborough Middle School
- Murphy High School
Utilities
- Central Heating and Cooling System
- Heating System Uses Natural Gas
- Phone Available
- Cable TV Available
Community Details
- Wimbledon Subdivision
Listing and Financial Details
- Assessor Parcel Number 2806233000048004
Map
Home Values in the Area
Average Home Value in this Area
Tax History
| Year | Tax Paid | Tax Assessment Tax Assessment Total Assessment is a certain percentage of the fair market value that is determined by local assessors to be the total taxable value of land and additions on the property. | Land | Improvement |
|---|---|---|---|---|
| 2024 | $3,298 | $52,820 | $11,250 | $41,570 |
| 2023 | $3,298 | $51,480 | $10,530 | $40,950 |
| 2022 | $6,591 | $51,900 | $10,530 | $41,370 |
| 2021 | $2,510 | $40,560 | $10,530 | $30,030 |
| 2020 | $2,434 | $39,360 | $9,000 | $30,360 |
| 2019 | $2,317 | $37,540 | $0 | $0 |
| 2018 | $2,039 | $33,160 | $0 | $0 |
| 2017 | $2,244 | $36,400 | $0 | $0 |
| 2016 | $2,388 | $38,660 | $0 | $0 |
| 2013 | $2,289 | $40,560 | $0 | $0 |
Property History
| Date | Event | Price | Change | Sq Ft Price |
|---|---|---|---|---|
| 04/08/2025 04/08/25 | Price Changed | $710,000 | -2.1% | $244 / Sq Ft |
| 03/09/2025 03/09/25 | Price Changed | $725,000 | -0.5% | $249 / Sq Ft |
| 01/17/2025 01/17/25 | For Sale | $729,000 | +27.9% | $251 / Sq Ft |
| 03/03/2021 03/03/21 | Sold | $570,000 | +3.6% | $196 / Sq Ft |
| 01/16/2021 01/16/21 | Pending | -- | -- | -- |
| 01/15/2021 01/15/21 | For Sale | $550,000 | +32.6% | $189 / Sq Ft |
| 03/12/2018 03/12/18 | Sold | $414,650 | -1.3% | $142 / Sq Ft |
| 01/13/2018 01/13/18 | Pending | -- | -- | -- |
| 01/08/2018 01/08/18 | For Sale | $419,900 | +21.5% | $144 / Sq Ft |
| 08/25/2015 08/25/15 | Sold | $345,500 | -- | $119 / Sq Ft |
| 07/22/2015 07/22/15 | Pending | -- | -- | -- |
Deed History
| Date | Type | Sale Price | Title Company |
|---|---|---|---|
| Warranty Deed | $570,000 | Surety Land Title | |
| Deed | $414,650 | -- | |
| Warranty Deed | $345,500 | None Available | |
| Warranty Deed | $345,500 | None Available | |
| Warranty Deed | -- | -- |
Mortgage History
| Date | Status | Loan Amount | Loan Type |
|---|---|---|---|
| Open | $522,500 | New Conventional | |
| Previous Owner | $414,650 | No Value Available | |
| Previous Owner | -- | No Value Available | |
| Previous Owner | $276,000 | New Conventional | |
| Previous Owner | $276,000 | New Conventional |
Similar Homes in Mobile, AL
Source: Gulf Coast MLS (Mobile Area Association of REALTORS®)
MLS Number: 7509057
APN: 28-06-23-3-000-048.004
- 3953 Wimbledon Park
- 3963 Wimbledon Park
- 3983 Wimbledon Park
- 118 Pinebrook Dr E
- 117 Pinebrook Dr W
- 708 Spring Oaks Ct
- 724 Westmoreland Dr W
- 54 Turnin Ln
- 812 Downtowner Loop W
- 728 Spring Station Rd
- 157 Mcgregor Ave S
- 156 Mcgregor Ave S
- 4005 Michael Blvd
- 4365 Downtowner Loop S
- 3806 Claridge Rd N
- 4321 Marquette Dr
- 4357 Downtowner Loop S
- 305 Mcqueen Ave
- 4027 Michael Blvd
- 212 Lakewood Dr W
