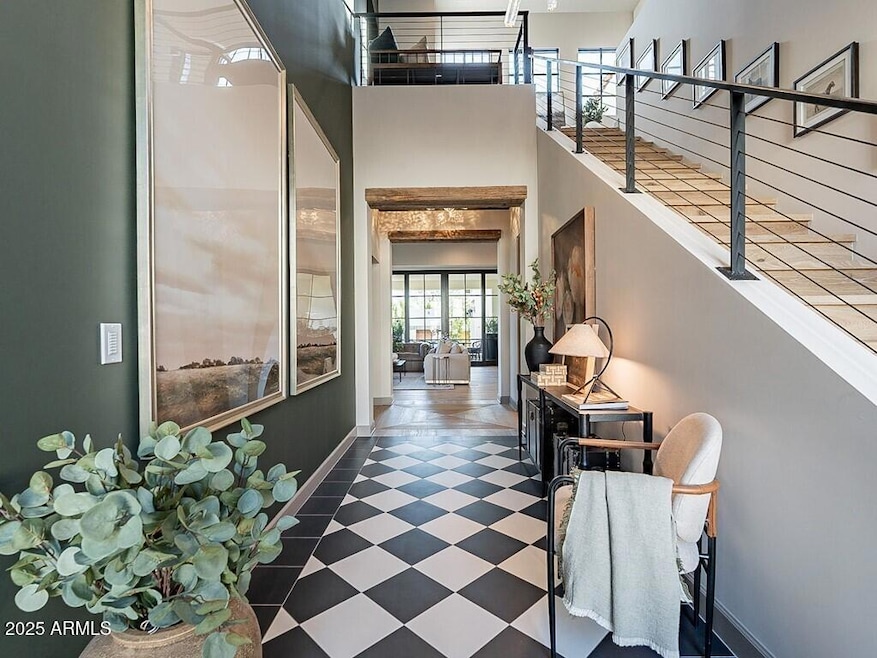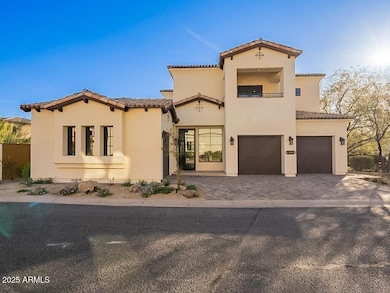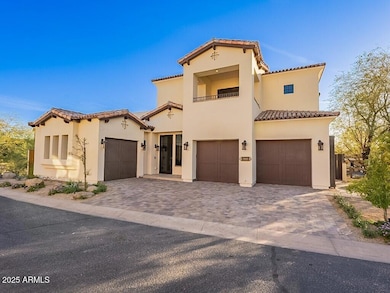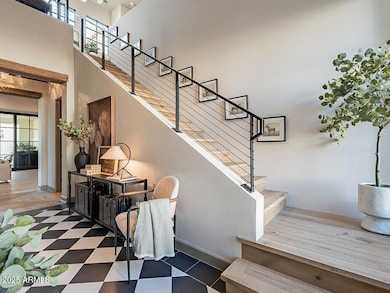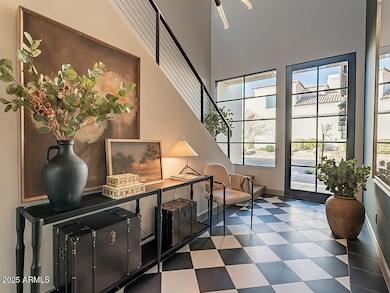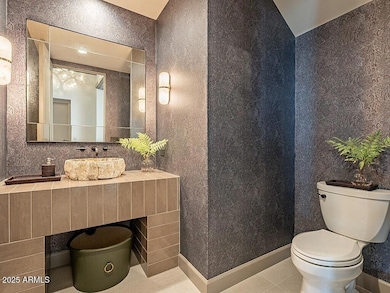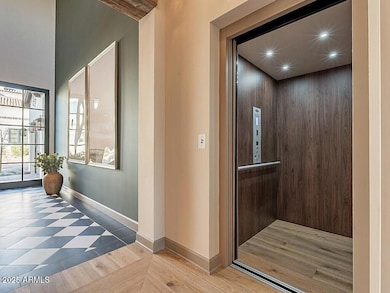
3955 E Sierra Vista Dr Paradise Valley, AZ 85253
Camelback East Village NeighborhoodEstimated payment $23,487/month
Highlights
- Gated with Attendant
- City Lights View
- Wood Flooring
- Phoenix Coding Academy Rated A
- Family Room with Fireplace
- Spanish Architecture
About This Home
New Contrsuction Completed 3/5/25. This Modern Desert Hacienda comes Fully Furnished and turn key ready, it is the last remaining New Home under construction by Cullum Homes in the community of Paradise Reserve. This contemporary Santa Barbara design home sits next to the community park with no neighbors. The Iron front door leads you into a 2 story foyer with a checkered pattern black and white flooring and staircase in a warm wood by Du Chateau. The Chefs Kitchen adorned with Sub Zero, Wolf and Cove appliances overlook the Great Room with high ceilings, large Fireplace, Wet Bar and wall of glass opening to the covered patio of the back yard. The outdoor space carries the same checkered pattern tile bringing the outdoors in. The outdoor fireplace, water feature and outdoor BBQ are great for those entertaining evenings. 2 of the 3 oversized en suite guest rooms all accommodate King Size Beds and have their own outdoor sitting space. 1 of the guest bedroom en suite is designed like a guest Casita with a Kitchenette and attached garage. Use it as part of the home at all times or close it off to give guests their own space and privacy. The 3 car total garage, laundry, powder bath and elevator complete the first level of this home. You may take the elevator or staircase to the Primary suite level. The loft area and outdoor loggia is perfect for retiring to for the evening. Take in the incredible views of the Phoenix Nature Preserve from the covered entertaining space. The Primary suite and bath are just steps away. The calming spa like bath with Shower, soaking tub, vanity and custom walk-in closet with built in storage give privacy to the Primary. The loggia off the Primary bedroom has views of Downtown and Uptown Phoenix on the Horizon. This community is situated in close proximity to all Paradise Valley, Biltmore and Scottsdale have to offer! 24/7 Guard Gated Clubhouse and Pet Park The mixture of contemporary design and pops of old world blend timelessly in this new home.
Come see this home today!
Open House Schedule
-
Saturday, April 26, 202512:00 to 3:00 pm4/26/2025 12:00:00 PM +00:004/26/2025 3:00:00 PM +00:00Hosted by Norma Turino 520.429.6797Add to Calendar
-
Sunday, April 27, 202511:00 am to 3:00 pm4/27/2025 11:00:00 AM +00:004/27/2025 3:00:00 PM +00:00Hosted by Aeden Szopinski 602.908.9937Add to Calendar
Home Details
Home Type
- Single Family
Est. Annual Taxes
- $5,560
Year Built
- Built in 2025 | Under Construction
Lot Details
- 6,260 Sq Ft Lot
- Desert faces the front and back of the property
- Wrought Iron Fence
- Block Wall Fence
- Front and Back Yard Sprinklers
- Private Yard
HOA Fees
- $908 Monthly HOA Fees
Parking
- 3 Car Garage
Property Views
- City Lights
- Mountain
Home Design
- Spanish Architecture
- Wood Frame Construction
- Tile Roof
- Stone Exterior Construction
- Stucco
Interior Spaces
- 3,820 Sq Ft Home
- 2-Story Property
- Elevator
- Ceiling height of 9 feet or more
- Ceiling Fan
- Gas Fireplace
- Double Pane Windows
- Low Emissivity Windows
- Wood Frame Window
- Family Room with Fireplace
- 2 Fireplaces
Kitchen
- Breakfast Bar
- Gas Cooktop
- Built-In Microwave
- Kitchen Island
- Granite Countertops
Flooring
- Wood
- Tile
Bedrooms and Bathrooms
- 4 Bedrooms
- Primary Bathroom is a Full Bathroom
- 4.5 Bathrooms
- Dual Vanity Sinks in Primary Bathroom
- Hydromassage or Jetted Bathtub
- Bathtub With Separate Shower Stall
Home Security
- Security System Owned
- Smart Home
Accessible Home Design
- No Interior Steps
Outdoor Features
- Balcony
- Outdoor Fireplace
- Built-In Barbecue
Schools
- Biltmore Preparatory Academy Elementary And Middle School
- Camelback High School
Utilities
- Cooling Available
- Zoned Heating
- Tankless Water Heater
- Water Softener
- High Speed Internet
- Cable TV Available
Listing and Financial Details
- Tax Lot 41
- Assessor Parcel Number 164-03-169
Community Details
Overview
- Association fees include ground maintenance, street maintenance, front yard maint
- Aam, Llc Association, Phone Number (602) 957-9191
- Built by CULLUM HOMES
- The Village At Paradise Reserve Subdivision, Custom Floorplan
Security
- Gated with Attendant
Map
Home Values in the Area
Average Home Value in this Area
Tax History
| Year | Tax Paid | Tax Assessment Tax Assessment Total Assessment is a certain percentage of the fair market value that is determined by local assessors to be the total taxable value of land and additions on the property. | Land | Improvement |
|---|---|---|---|---|
| 2025 | $9,620 | $73,995 | -- | -- |
| 2024 | $5,560 | $70,472 | -- | -- |
| 2023 | $5,560 | $67,695 | $67,695 | $0 |
| 2022 | $5,342 | $54,705 | $54,705 | $0 |
| 2021 | $5,472 | $55,095 | $55,095 | $0 |
| 2020 | $5,339 | $57,120 | $57,120 | $0 |
| 2019 | $5,301 | $54,780 | $54,780 | $0 |
| 2018 | $5,192 | $64,035 | $64,035 | $0 |
| 2017 | $4,991 | $57,540 | $57,540 | $0 |
| 2016 | $4,798 | $57,600 | $57,600 | $0 |
| 2015 | $4,761 | $54,320 | $54,320 | $0 |
Property History
| Date | Event | Price | Change | Sq Ft Price |
|---|---|---|---|---|
| 07/09/2024 07/09/24 | For Sale | $3,962,456 | -- | $1,037 / Sq Ft |
Mortgage History
| Date | Status | Loan Amount | Loan Type |
|---|---|---|---|
| Closed | $2,200,000 | Construction |
Similar Homes in the area
Source: Arizona Regional Multiple Listing Service (ARMLS)
MLS Number: 6728696
APN: 164-03-169
- 3965 E Sierra Vista Dr
- 3980 E Sierra Vista Dr
- 6602 N 40th St
- 3800 E Lincoln Dr Unit 37
- 3800 E Lincoln Dr Unit 54
- 3800 E Lincoln Dr Unit 7
- 3800 E Lincoln Dr Unit 23
- 3800 E Lincoln Dr Unit 55
- 3800 E Lincoln Dr Unit 42
- 6554 N 40th Place
- 6825 N 39th Place
- 6216 N 38th Place
- 6850 N 39th Place
- 6900 N 39th Place Unit 9
- 3827 E Marlette Ave
- 6112 N Paradise View Dr Unit 1
- 6112 N Paradise View Dr
- 4201 E Claremont Ave
- 3815 E Berridge Ln
- 6040 N 41st St Unit 69
