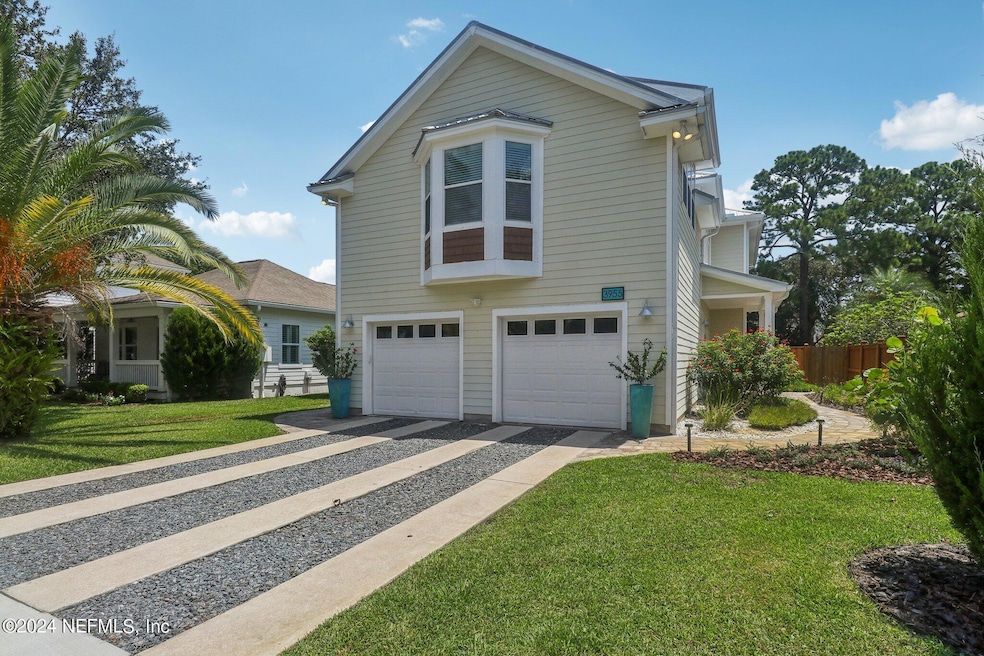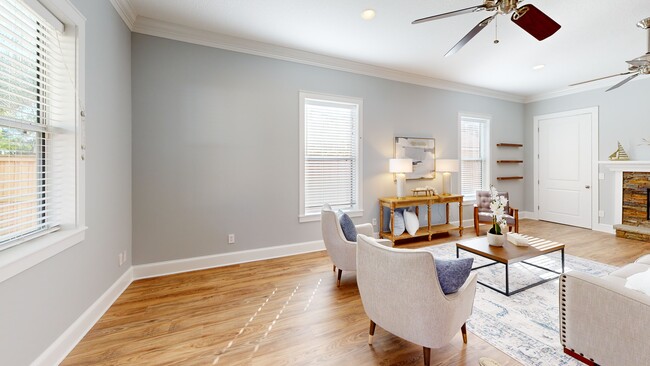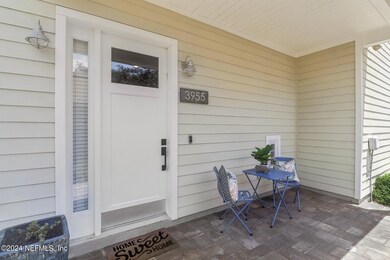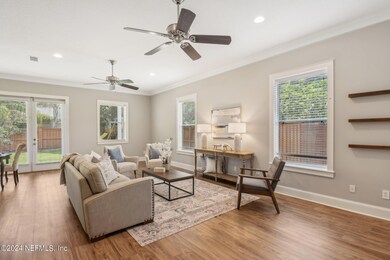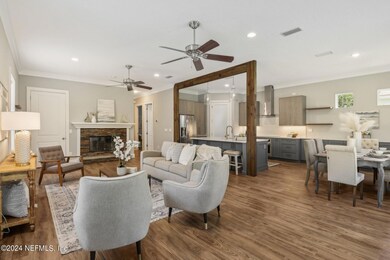
3955 Palm Way Jacksonville Beach, FL 32250
Highlights
- Open Floorplan
- Traditional Architecture
- No HOA
- Duncan U. Fletcher High School Rated A-
- Wood Flooring
- Rear Porch
About This Home
As of April 2025ACCEPTING BACK UP OFFERS. Discover a rare opportunity to own a stunning 3,000+ sq ft SFH within a mile of the beach, with no HOA & no CDD, & ample space for a pool! This home features a newly renovated kitchen that looks straight out of a magazine, boasting modern finishes & top-of-the-line appliances that will inspire your inner chef. The Family Room downstairs seamlessly connects the kitchen & dining areas, creating a central hub for gatherings. This space flows effortlessly onto the outdoor covered porch, perfect for entertaining, & into the expansive backyard, where your future pool awaits.The spacious Bonus Room upstairs is the ultimate multi-purpose space, perfect for an office, fitness area, home schooling, playroom, or even your very own sports bar. It's designed to meet the needs of anyone & everyone, providing unmatched versatility. The owner's suite, located upstairs at the back of the home, offers a serene retreat w/ a spa-like bath for ultimate relaxation. Plus, enjoy the convenience of being close to local amenities like Trader Joe's, the beach, and easy access to Butler Blvd. With a durable metal roof ensuring long-lasting peace of mind, this home is as practical as it is beautiful. Don't miss out on this exceptional chance to live near the beach in a spacious, well-appointed home. Schedule a showing today and start envisioning your new lifestyle!
Home Details
Home Type
- Single Family
Est. Annual Taxes
- $15,155
Year Built
- Built in 2010
Lot Details
- 6,534 Sq Ft Lot
- Street terminates at a dead end
- Privacy Fence
- Back Yard Fenced
- Front and Back Yard Sprinklers
Parking
- 2 Car Attached Garage
Home Design
- Traditional Architecture
- Metal Roof
Interior Spaces
- 3,078 Sq Ft Home
- 2-Story Property
- Open Floorplan
- Ceiling Fan
- Wood Burning Fireplace
- Dryer
Kitchen
- Eat-In Kitchen
- Breakfast Bar
- Electric Oven
- Electric Cooktop
- Dishwasher
- Kitchen Island
- Disposal
Flooring
- Wood
- Carpet
- Laminate
- Tile
Bedrooms and Bathrooms
- 4 Bedrooms
- Walk-In Closet
- Bathtub With Separate Shower Stall
Home Security
- Smart Thermostat
- Fire and Smoke Detector
Outdoor Features
- Rear Porch
Schools
- Seabreeze Elementary School
- Duncan Fletcher Middle School
- Duncan Fletcher High School
Utilities
- Central Heating and Cooling System
- Tankless Water Heater
Community Details
- No Home Owners Association
- Ocean Terrace Subdivision
Listing and Financial Details
- Assessor Parcel Number 1813750010
Map
Home Values in the Area
Average Home Value in this Area
Property History
| Date | Event | Price | Change | Sq Ft Price |
|---|---|---|---|---|
| 04/21/2025 04/21/25 | Sold | $999,000 | -0.1% | $325 / Sq Ft |
| 01/10/2025 01/10/25 | Price Changed | $999,999 | -9.1% | $325 / Sq Ft |
| 10/24/2024 10/24/24 | Price Changed | $1,099,999 | -4.3% | $357 / Sq Ft |
| 09/08/2024 09/08/24 | Price Changed | $1,150,000 | -2.1% | $374 / Sq Ft |
| 08/06/2024 08/06/24 | For Sale | $1,175,000 | +161.1% | $382 / Sq Ft |
| 12/17/2023 12/17/23 | Off Market | $450,000 | -- | -- |
| 12/17/2023 12/17/23 | Off Market | $985,000 | -- | -- |
| 04/22/2022 04/22/22 | Sold | $985,000 | +3.8% | $320 / Sq Ft |
| 03/28/2022 03/28/22 | Pending | -- | -- | -- |
| 03/25/2022 03/25/22 | For Sale | $949,000 | +110.9% | $308 / Sq Ft |
| 07/25/2014 07/25/14 | Sold | $450,000 | -3.2% | $147 / Sq Ft |
| 06/08/2014 06/08/14 | Pending | -- | -- | -- |
| 06/04/2014 06/04/14 | For Sale | $465,000 | -- | $152 / Sq Ft |
Tax History
| Year | Tax Paid | Tax Assessment Tax Assessment Total Assessment is a certain percentage of the fair market value that is determined by local assessors to be the total taxable value of land and additions on the property. | Land | Improvement |
|---|---|---|---|---|
| 2024 | $15,155 | $785,620 | $295,000 | $490,620 |
| 2023 | $15,155 | $812,168 | $295,000 | $517,168 |
| 2022 | $12,392 | $803,625 | $250,000 | $553,625 |
| 2021 | $10,788 | $592,582 | $215,000 | $377,582 |
| 2020 | $7,005 | $424,465 | $0 | $0 |
| 2019 | $6,930 | $414,922 | $0 | $0 |
| 2018 | $6,846 | $407,186 | $0 | $0 |
| 2017 | $6,767 | $398,811 | $0 | $0 |
| 2016 | $6,665 | $390,609 | $0 | $0 |
| 2015 | $7,836 | $401,929 | $0 | $0 |
| 2014 | $4,631 | $274,650 | $0 | $0 |
Mortgage History
| Date | Status | Loan Amount | Loan Type |
|---|---|---|---|
| Open | $325,800 | New Conventional | |
| Closed | $360,000 | New Conventional | |
| Previous Owner | $100,000 | Credit Line Revolving | |
| Previous Owner | $176,000 | Purchase Money Mortgage | |
| Previous Owner | $295,000 | New Conventional | |
| Previous Owner | $237,000 | Unknown | |
| Previous Owner | $198,000 | No Value Available |
Deed History
| Date | Type | Sale Price | Title Company |
|---|---|---|---|
| Interfamily Deed Transfer | -- | Attorney | |
| Warranty Deed | $450,000 | Landmark Title | |
| Quit Claim Deed | $73,000 | None Available | |
| Interfamily Deed Transfer | -- | First American Title Ins Co | |
| Special Warranty Deed | $105,000 | None Available | |
| Warranty Deed | $220,000 | None Available | |
| Warranty Deed | $220,000 | None Available | |
| Warranty Deed | $220,000 | None Available | |
| Warranty Deed | $220,000 | -- |
About the Listing Agent

Erica has a unique perspective on Jacksonville as she relocated with her family from Los Angeles in 2005 and cannot imagine living anywhere else. She obtained her master's degree from the University of Southern California and immediately went to work there as a College Admission Counselor and Events Coordinator. For the five years prior to moving to Jacksonville, she worked as a fundraiser for the Ronald Reagan Presidential Library Foundation as a part of a team tasked to raise over $32
Erica's Other Listings
Source: realMLS (Northeast Florida Multiple Listing Service)
MLS Number: 2041121
APN: 181375-0010
- 3928 Palm Way
- 3842 Tropical Terrace
- 3940 Grande Blvd
- 3863 Tropical Terrace
- 4036 Seaside Dr E
- 4080 Coastal Ave
- 3763 Sanctuary Way N
- 4088 Coastal Ave
- 4037 Seaside Dr E
- 3706 Sanctuary Way N
- 3415 Heron Dr N
- 13 Victory Ct
- 3338 America Ave
- 3782 Coconut Key
- 3311 Zephyr Way N
- 4300 S Beach Pkwy Unit 2211
- 4300 S Beach Pkwy Unit 2308
- 4300 S Beach Pkwy Unit 2202
- 4300 S Beach Pkwy Unit 4305
- 4300 S Beach Pkwy Unit 3322
