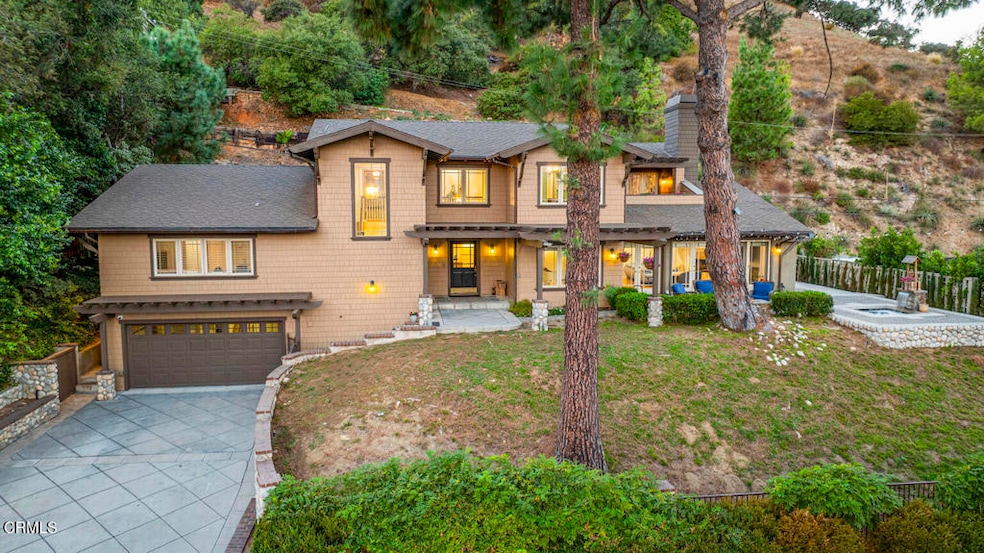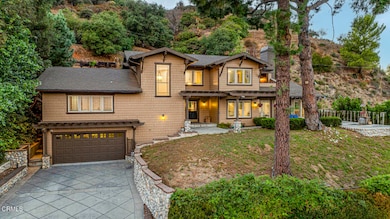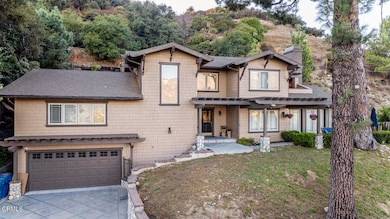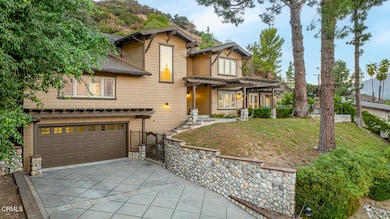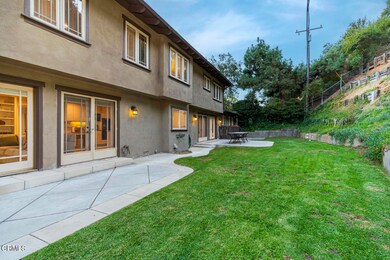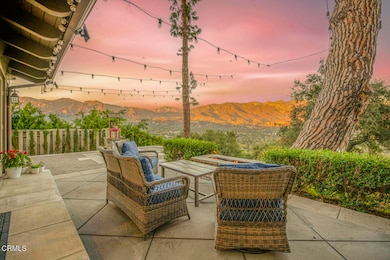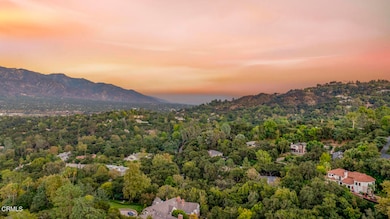
3955 Robin Hill Rd La Canada Flintridge, CA 91011
La Cañada Flintridge NeighborhoodEstimated payment $24,587/month
Highlights
- Primary Bedroom Suite
- Panoramic View
- Wood Flooring
- La Canada Elementary School Rated A+
- Craftsman Architecture
- Main Floor Bedroom
About This Home
Welcome to this stunning Craftsman-style home with a modern vintage touch, located on a peaceful cul-de-sac in the highly sought-after city of La Canada. Spanning 4,727 square feet, this luxurious 4-bedroom, 4-bathroom residence offers an open floor plan with high ceilings, ample natural light, and breathtaking panoramic views. Featuring three master suites, with the main master bedroom offering a walk-in closet and a private balcony to enjoy serene views.Designed for comfort and entertainment, the home boasts a chef's kitchen with granite countertops, recessed lighting, and top-of-the-line appliances. Enjoy two cozy fireplaces, a dedicated work office space, and a man's cave complete with a full bar and movie theater. The property also features a private washer and dryer room for added convenience. Recent updates include brand-new interior doors, completely renovated bathrooms, fresh interior and exterior paint, and stylish copper gutters. Additional features include central vacuum, central air conditioning and heating, and a 3-car garage.As you approach, you are welcomed by a beautiful waterfall feature and a cozy firepit in the front yard, adding to the home's charm and elegance. The backyard provides a private oasis with plenty of space to add a pool, making it perfect for relaxation or entertaining. Located within an excellent school district, this exquisite home is ready for you to move in and enjoy the best of La Canada living.
Home Details
Home Type
- Single Family
Est. Annual Taxes
- $36,574
Year Built
- Built in 1997
Lot Details
- 0.47 Acre Lot
- Wrought Iron Fence
- Fence is in good condition
- Sprinkler System
- Back Yard
- Property is zoned LFR120000*
Parking
- 3 Car Attached Garage
- 4 Open Parking Spaces
- Parking Storage or Cabinetry
- Parking Available
- Driveway
Property Views
- Panoramic
- City Lights
- Views of a landmark
- Mountain
- Hills
- Neighborhood
Home Design
- Craftsman Architecture
Interior Spaces
- 4,727 Sq Ft Home
- 2-Story Property
- Central Vacuum
- Electric Fireplace
- Formal Entry
- Family Room with Fireplace
- Great Room with Fireplace
- Family Room Off Kitchen
- Living Room
- Dining Room
- Home Office
- Bonus Room
- Wood Flooring
- Laundry Room
- Finished Basement
Kitchen
- Open to Family Room
- Eat-In Kitchen
- Walk-In Pantry
- Convection Oven
- Electric Cooktop
- Microwave
- Dishwasher
- Kitchen Island
- Granite Countertops
Bedrooms and Bathrooms
- 4 Bedrooms | 2 Main Level Bedrooms
- Primary Bedroom Suite
- Walk-In Closet
- Bidet
- Dual Sinks
- Hydromassage or Jetted Bathtub
- Walk-in Shower
Outdoor Features
- Balcony
- Patio
- Exterior Lighting
- Front Porch
Utilities
- Central Heating and Cooling System
- Septic Type Unknown
Community Details
- No Home Owners Association
Listing and Financial Details
- Tax Lot 4
- Tax Tract Number 460700
- Assessor Parcel Number 5657028004
Map
Home Values in the Area
Average Home Value in this Area
Tax History
| Year | Tax Paid | Tax Assessment Tax Assessment Total Assessment is a certain percentage of the fair market value that is determined by local assessors to be the total taxable value of land and additions on the property. | Land | Improvement |
|---|---|---|---|---|
| 2024 | $36,574 | $3,264,000 | $2,150,568 | $1,113,432 |
| 2023 | $26,727 | $2,411,611 | $1,338,579 | $1,073,032 |
| 2022 | $25,695 | $2,364,326 | $1,312,333 | $1,051,993 |
| 2021 | $25,213 | $2,317,967 | $1,286,601 | $1,031,366 |
| 2019 | $24,875 | $2,249,217 | $1,248,441 | $1,000,776 |
| 2018 | $24,397 | $2,205,115 | $1,223,962 | $981,153 |
| 2016 | $23,499 | $2,119,489 | $1,176,435 | $943,054 |
| 2015 | $23,167 | $2,087,653 | $1,158,764 | $928,889 |
| 2014 | $22,833 | $2,046,760 | $1,136,066 | $910,694 |
Property History
| Date | Event | Price | Change | Sq Ft Price |
|---|---|---|---|---|
| 11/01/2024 11/01/24 | For Sale | $3,859,000 | +20.6% | $816 / Sq Ft |
| 05/26/2023 05/26/23 | Sold | $3,200,000 | -5.2% | $677 / Sq Ft |
| 05/15/2023 05/15/23 | Pending | -- | -- | -- |
| 03/21/2023 03/21/23 | Price Changed | $3,374,000 | -3.6% | $714 / Sq Ft |
| 02/03/2023 02/03/23 | For Sale | $3,499,000 | -- | $740 / Sq Ft |
Deed History
| Date | Type | Sale Price | Title Company |
|---|---|---|---|
| Grant Deed | -- | None Listed On Document | |
| Quit Claim Deed | -- | Ticor Title | |
| Grant Deed | $3,200,000 | Ticor Title Company | |
| Interfamily Deed Transfer | -- | None Available | |
| Individual Deed | $1,800,000 | Southland Title Corporation | |
| Interfamily Deed Transfer | -- | Lawyers Title | |
| Grant Deed | $1,187,500 | Stewart Title | |
| Individual Deed | $1,165,000 | Southland Title | |
| Interfamily Deed Transfer | -- | Provident Title | |
| Corporate Deed | $1,050,000 | Southland Title Corporation | |
| Individual Deed | $440,000 | First American Title Ins Co |
Mortgage History
| Date | Status | Loan Amount | Loan Type |
|---|---|---|---|
| Previous Owner | $2,500,000 | New Conventional | |
| Previous Owner | $100,000 | Unknown | |
| Previous Owner | $500,000 | Credit Line Revolving | |
| Previous Owner | $1,200,000 | Unknown | |
| Previous Owner | $1,000,000 | Negative Amortization | |
| Previous Owner | $150,000 | Credit Line Revolving | |
| Previous Owner | $80,000 | Credit Line Revolving | |
| Previous Owner | $1,000,000 | Unknown | |
| Previous Owner | $1,000,000 | Unknown | |
| Previous Owner | $80,000 | Unknown | |
| Previous Owner | $1,000,000 | Unknown | |
| Previous Owner | $80,000 | Unknown | |
| Previous Owner | $30,000 | Credit Line Revolving | |
| Previous Owner | $890,600 | No Value Available | |
| Previous Owner | $865,000 | No Value Available | |
| Previous Owner | $675,000 | Unknown | |
| Previous Owner | $675,000 | No Value Available | |
| Previous Owner | $352,000 | No Value Available | |
| Closed | $178,100 | No Value Available | |
| Closed | $350,000 | No Value Available |
Similar Homes in La Canada Flintridge, CA
Source: Pasadena-Foothills Association of REALTORS®
MLS Number: P1-19812
APN: 5657-028-004
- 3873 Hampstead Rd
- 3845 Hampstead Rd
- 4127 Chevy Chase Dr
- 3852 Keswick Rd
- 3195 Chadney Dr
- 2315 Paseo de Cima
- 3914 Alta Vista Dr
- 2060 Ashington Dr
- 1237 Descanso Dr
- 1940 Erin Way
- 520 Georgian Rd
- 3620 Saint Elizabeth Rd
- 6 Vista Del Verde Dr
- 4 Vista Del Verde Dr
- 3 Vista Del Verde Dr
- 2 Vista Del Verde Dr
- 2 Pasa Glen Dr
- 4390 Hayman Ave
- 375 Berkshire Ave
- 420 Inverness Dr
