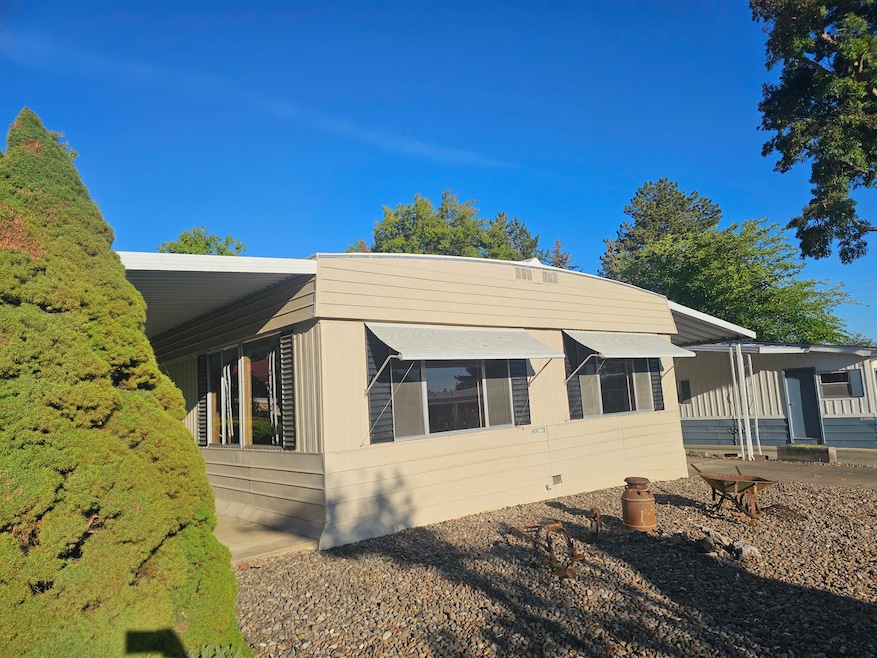
3955 S Stage Rd Unit 19 Medford, OR 97501
Estimated payment $1,275/month
Highlights
- Senior Community
- Living Room
- 1-Story Property
- Community Pool
- Laundry Room
- Attached Carport
About This Home
Great location, just outside of Jacksonville! This cozy manufactured home is just a 3-minute drive to historic Jacksonville! Offering comfort & convenience, this home has been thoughtfully updated with brand new flooring throughout, fresh exterior paint, a new hot water heater in 2023, and a membrane roof installed in 2022. Located in a vibrant 55+ community, you'll enjoy access to a well-equipped clubhouse, lovely community areas, and a fantastic outdoor pool. With a prime location and all these features, this home is priced to move.
Property Details
Home Type
- Mobile/Manufactured
Year Built
- Built in 1970
HOA Fees
- $1,025 Monthly HOA Fees
Parking
- Attached Carport
Home Design
- Membrane Roofing
Interior Spaces
- 1-Story Property
- Aluminum Window Frames
- Living Room
- Dining Room
Flooring
- Carpet
- Vinyl
Bedrooms and Bathrooms
- 2 Bedrooms
- 2 Full Bathrooms
Laundry
- Laundry Room
- Dryer
- Washer
Utilities
- Central Air
- Heat Pump System
Additional Features
- Land Lease of $945 per month
- Double Wide
Listing and Financial Details
- Assessor Parcel Number 30052406
Community Details
Overview
- Senior Community
- Carriage Estates Subdivision
Recreation
- Community Pool
Map
Home Values in the Area
Average Home Value in this Area
Property History
| Date | Event | Price | Change | Sq Ft Price |
|---|---|---|---|---|
| 04/23/2025 04/23/25 | Price Changed | $38,000 | -17.2% | $34 / Sq Ft |
| 03/27/2025 03/27/25 | Price Changed | $45,900 | -8.0% | $41 / Sq Ft |
| 01/15/2025 01/15/25 | Price Changed | $49,900 | -9.2% | $44 / Sq Ft |
| 12/09/2024 12/09/24 | Price Changed | $54,950 | -5.3% | $49 / Sq Ft |
| 12/03/2024 12/03/24 | Price Changed | $58,000 | -0.9% | $51 / Sq Ft |
| 10/25/2024 10/25/24 | Price Changed | $58,500 | -0.8% | $52 / Sq Ft |
| 09/25/2024 09/25/24 | For Sale | $59,000 | +122.6% | $52 / Sq Ft |
| 01/29/2016 01/29/16 | Sold | $26,500 | +6.0% | $24 / Sq Ft |
| 01/27/2016 01/27/16 | Pending | -- | -- | -- |
| 12/21/2015 12/21/15 | For Sale | $25,000 | -- | $22 / Sq Ft |
Similar Homes in Medford, OR
Source: Southern Oregon MLS
MLS Number: 220190377
- 3955 S Stage Rd Unit 6
- 3955 S Stage Rd Unit 80
- 3955 S Stage Rd Unit 21
- 3955 S Stage Rd Unit 101
- 3955 S Stage Rd Unit 35
- 3955 S Stage Rd Unit 19
- 3955 S Stage Rd Unit 94
- 2083 Knowles Rd
- 2091 Knowles Rd
- 2088 Jasmine Ave
- 1760 Minear Rd
- 3429 S Stage Rd
- 3700 Bellinger Ln Unit 2
- 2106 Knowles Rd
- 2145 Knowles Rd
- 1567 Magnolia Ave
- 45 Vineyard View Cir Unit 10
- 15 Vineyard View Cir
- 3250 Bellinger Ln
- 3505 Madrona Ln






