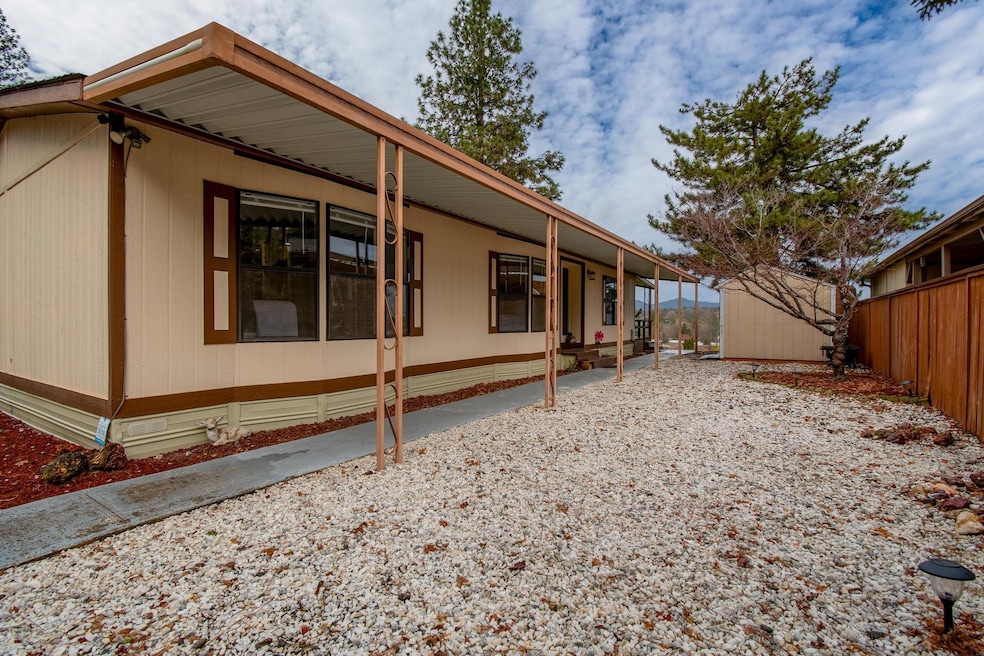
3955 S Stage Rd Unit 80 Medford, OR 97501
Estimated payment $3,016/month
Highlights
- Senior Community
- Open Floorplan
- Clubhouse
- RV or Boat Storage in Community
- Vineyard View
- Deck
About This Home
Welcome to this beautifully renovated 2-bedroom, 2-bathroom manufactured home in Western Carriage Estates. Over the last 7 years, this home has been completely updated, offering modern finishes and a fresh, inviting atmosphere. The home features stunning views, with a added benefit of Talent Irrigation rights to keep your landscaping lush and vibrant. For those with additional vehicles, there is extra boat/RV parking available at an additional cost. Enjoy the peaceful surroundings of this quiet park, complete with amenities like a billiards room, pool, and clubhouse for socializing and relaxing. Don't miss the opportunity to make this charming home in a desirable community your own.
Property Details
Home Type
- Mobile/Manufactured
Year Built
- Built in 1988
Lot Details
- Fenced
- Native Plants
- Level Lot
- Land Lease of $1,200 per month
HOA Fees
- $1,246 Monthly HOA Fees
Property Views
- Vineyard
- Mountain
- Valley
Home Design
- Pillar, Post or Pier Foundation
- Composition Roof
Interior Spaces
- 1-Story Property
- Open Floorplan
- Vaulted Ceiling
- Ceiling Fan
- Double Pane Windows
- Aluminum Window Frames
- Mud Room
- Living Room
- Dining Room
Kitchen
- Breakfast Area or Nook
- Breakfast Bar
- Oven
- Range with Range Hood
- Granite Countertops
Flooring
- Carpet
- Vinyl
Bedrooms and Bathrooms
- 2 Bedrooms
- Walk-In Closet
- 2 Full Bathrooms
- Double Vanity
- Soaking Tub
Laundry
- Laundry Room
- Dryer
- Washer
Home Security
- Surveillance System
- Fire and Smoke Detector
Parking
- Detached Carport Space
- Driveway
Outdoor Features
- Deck
- Shed
Schools
- Jacksonville Elementary School
- Mcloughlin Middle School
- South Medford High School
Mobile Home
- Double Wide
- Metal Skirt
Utilities
- Forced Air Heating and Cooling System
- Heat Pump System
- Shared Well
- Water Heater
- Water Softener
- Cable TV Available
Listing and Financial Details
- Assessor Parcel Number 30121961
Community Details
Overview
- Senior Community
- Park Phone (541) 773-5626 | Manager Shannon
Amenities
- Clubhouse
Recreation
- RV or Boat Storage in Community
- Community Pool
Map
Home Values in the Area
Average Home Value in this Area
Property History
| Date | Event | Price | Change | Sq Ft Price |
|---|---|---|---|---|
| 03/17/2025 03/17/25 | For Sale | $269,000 | -- | $187 / Sq Ft |
Similar Homes in Medford, OR
Source: Southern Oregon MLS
MLS Number: 220197346
- 3955 S Stage Rd Unit 6
- 3955 S Stage Rd Unit 80
- 3955 S Stage Rd Unit 21
- 3955 S Stage Rd Unit 101
- 3955 S Stage Rd Unit 35
- 3955 S Stage Rd Unit 19
- 3955 S Stage Rd Unit 94
- 2083 Knowles Rd
- 2091 Knowles Rd
- 2088 Jasmine Ave
- 1760 Minear Rd
- 3429 S Stage Rd
- 3700 Bellinger Ln Unit 2
- 2106 Knowles Rd
- 2145 Knowles Rd
- 1567 Magnolia Ave
- 45 Vineyard View Cir Unit 10
- 15 Vineyard View Cir
- 3250 Bellinger Ln
- 3505 Madrona Ln






