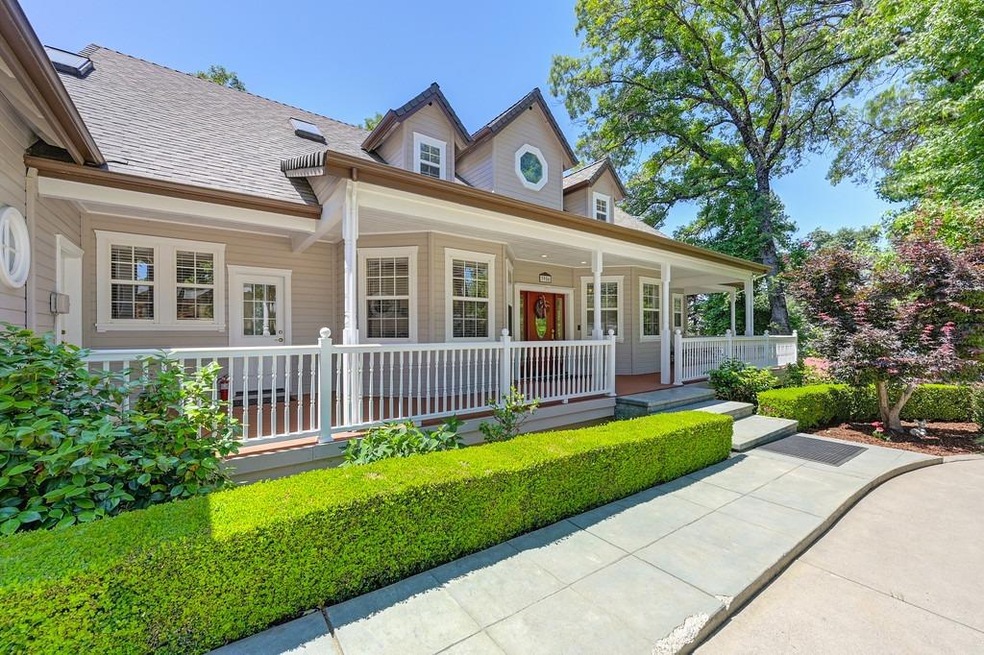This 3/4-bed, 2.5-bath Craftsman home spans 3,091 sqft, displaying meticulous craftsmanship by original owners and builders. Over $200k in upgrades includes a new roof, fresh paint, HVAC, flooring, stunning master bath remodel, LED lighting, window treatments, generator, back up battery system, tankless water heater, and whole-house fans, marrying luxury with practicality. The main level boasts a spacious master suite with a beautifully remodeled bath and a walk-in closet. Upstairs, two bedrooms and a versatile bonus/game room await. The home encompasses a formal dining room, high-end kitchen appliances, an open living room, and a dedicated office area. Outdoors, a circular driveway provides ample parking and RV access, leading to an oversized 3-car garage. A beautifully landscaped yard, along with front and back decks, create an ideal space for relaxation and entertainment with scenic views. The space beneath the home holds potential for storage or an 800 sqft ADU. Conveniently located near local amenities, wineries, breweries, Apple Hill, golf, lakes, Downtown Placerville, and shopping, this home is just an hour from South Lake Tahoe and 5 minutes from Hwy 50. This unique family home, loaded with custom features, is an exceptional opportunity.

