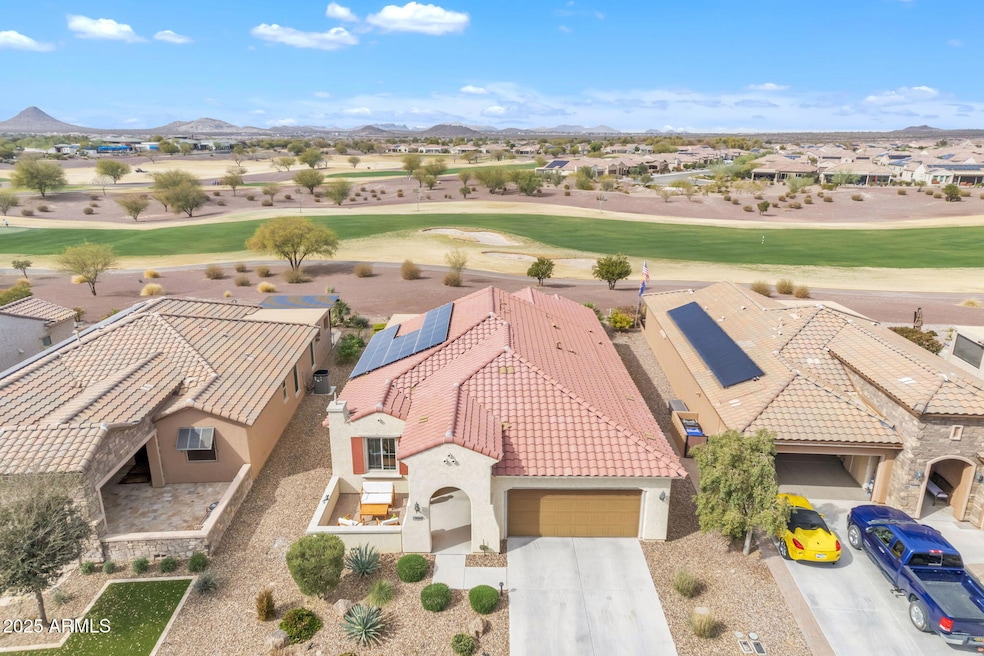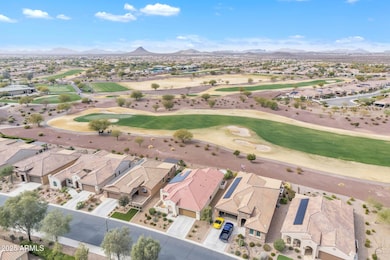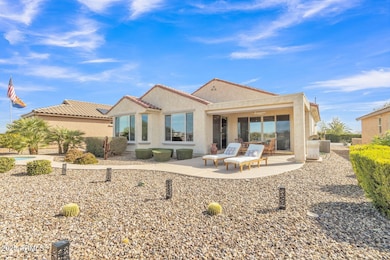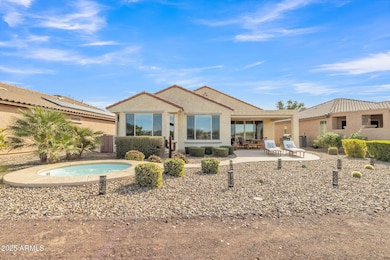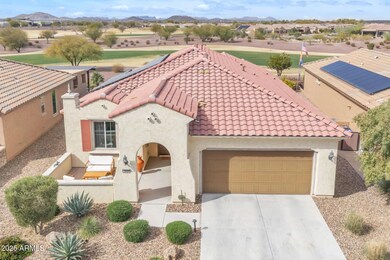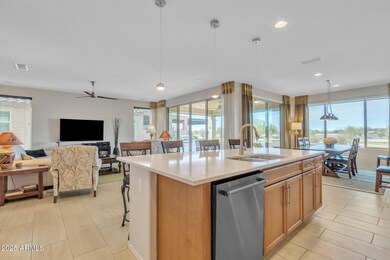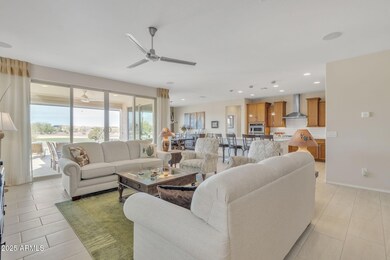
3956 N San Marin Dr Florence, AZ 85132
Anthem at Merrill Ranch NeighborhoodEstimated payment $3,849/month
Highlights
- On Golf Course
- Heated Spa
- Mountain View
- Fitness Center
- Solar Power System
- Clubhouse
About This Home
Premier Location showcasing Stunning Golf Course Views, modern comfort, and a Fully Furnished, Move-In-Ready Home—This One Has it All! Located in the vibrant active-adult community of Sun City Anthem at Merrill Ranch, this immaculate 2-bedroom, 2-bathroom home with a private office is designed for both style and function. Home is perfectly positioned on the 9th hole near the green, a wall of multi-panel sliding doors and oversized windows frame the expansive rolling golf course views, filling the open floor plan with natural light. The home features elegant decor and top-quality furnishings - All Included! The Gourmet kitchen boasts a spacious island with a breakfast bar, gas cooktop, stainless steel appliances, and a walk-in pantry, all positioned to maximize the picturesque backdrop. Step outside to a covered patio and private hot tub, perfect for soaking in the beauty of the expansive views. The split floor plan ensures privacy, with a primary suite featuring a spacious shower, dual sinks, and a walk-in closet. A dedicated office adds versatility, while the solar system keeps energy costs low.
Experience the exceptional lifestyle and world-class amenities of Sun City Anthem at Merrill Ranch, where resort-style living is at its finest. Residents enjoy a 48,000 sq. ft. recreation center, pools, fitness studios, pickleball, tennis, bocce, and scenic walking trails. Designed for those who love an active and social lifestyle, the community offers championship golf, engaging events, and on-site dining at Anthem Grille. Whether you're looking to stay active or unwind in a well-connected and beautifully maintained community, this home is ready for you!
Home Details
Home Type
- Single Family
Est. Annual Taxes
- $3,683
Year Built
- Built in 2017
Lot Details
- 6,376 Sq Ft Lot
- On Golf Course
- Desert faces the front and back of the property
HOA Fees
- $200 Monthly HOA Fees
Parking
- 2 Car Garage
Home Design
- Wood Frame Construction
- Tile Roof
- Stucco
Interior Spaces
- 1,856 Sq Ft Home
- 1-Story Property
- Ceiling height of 9 feet or more
- Double Pane Windows
- Mountain Views
Kitchen
- Eat-In Kitchen
- Breakfast Bar
- Gas Cooktop
- Built-In Microwave
- Kitchen Island
- Granite Countertops
Flooring
- Carpet
- Tile
Bedrooms and Bathrooms
- 2 Bedrooms
- Primary Bathroom is a Full Bathroom
- 2 Bathrooms
- Dual Vanity Sinks in Primary Bathroom
Schools
- Adult Elementary And Middle School
- Adult High School
Utilities
- Cooling Available
- Heating System Uses Natural Gas
- High Speed Internet
- Cable TV Available
Additional Features
- Solar Power System
- Heated Spa
Listing and Financial Details
- Tax Lot 69
- Assessor Parcel Number 211-13-069
Community Details
Overview
- Association fees include ground maintenance
- Aam, Llc Association, Phone Number (602) 957-9191
- Anthem Merrill Comm Association, Phone Number (602) 957-9191
- Association Phone (602) 957-9191
- Built by Pulte Homes
- Anthem At Merrill Ranch Unit 50 2016008607 Subdivision
Amenities
- Clubhouse
- Theater or Screening Room
- Recreation Room
Recreation
- Golf Course Community
- Tennis Courts
- Fitness Center
- Heated Community Pool
- Community Spa
- Bike Trail
Map
Home Values in the Area
Average Home Value in this Area
Tax History
| Year | Tax Paid | Tax Assessment Tax Assessment Total Assessment is a certain percentage of the fair market value that is determined by local assessors to be the total taxable value of land and additions on the property. | Land | Improvement |
|---|---|---|---|---|
| 2025 | $3,683 | $42,796 | -- | -- |
| 2024 | $3,413 | $52,277 | -- | -- |
| 2023 | $3,394 | $34,160 | $7,841 | $26,319 |
| 2022 | $3,413 | $22,298 | $2,468 | $19,830 |
| 2021 | $3,558 | $26,086 | $0 | $0 |
| 2020 | $3,456 | $25,165 | $0 | $0 |
| 2019 | $3,199 | $24,155 | $0 | $0 |
| 2018 | $1,777 | $13,600 | $0 | $0 |
Property History
| Date | Event | Price | Change | Sq Ft Price |
|---|---|---|---|---|
| 02/12/2025 02/12/25 | For Sale | $599,900 | -- | $323 / Sq Ft |
Deed History
| Date | Type | Sale Price | Title Company |
|---|---|---|---|
| Corporate Deed | $325,564 | Pgp Title Inc |
Mortgage History
| Date | Status | Loan Amount | Loan Type |
|---|---|---|---|
| Open | $100,000 | Credit Line Revolving | |
| Open | $195,000 | Adjustable Rate Mortgage/ARM |
Similar Homes in Florence, AZ
Source: Arizona Regional Multiple Listing Service (ARMLS)
MLS Number: 6819315
APN: 211-13-069
- 3942 N San Marin Dr
- 5821 Cinder Brook Way
- 5908 W Autumn Vista Way
- 5771 Cinder Brook Way
- 4156 N Spyglass Dr
- 3996 N Huntington Dr
- 5744 W Cinder Brook Way
- 4198 N Spyglass Dr
- 5652 W Cinder Brook Way
- 5736 W Heritage Ct
- 5725 W Heritage Ct
- 5575 Cinder Brook Way
- 4424 N Spyglass Dr
- 6401 W Stony Quail Way
- 6084 W Yorktown Way
- 6399 W Saratoga Way
- 5593 W Trenton Way
- 6434 W Stony Quail Way
- 5857 W Cactus Wren Way
- 3393 N San Marin Dr
