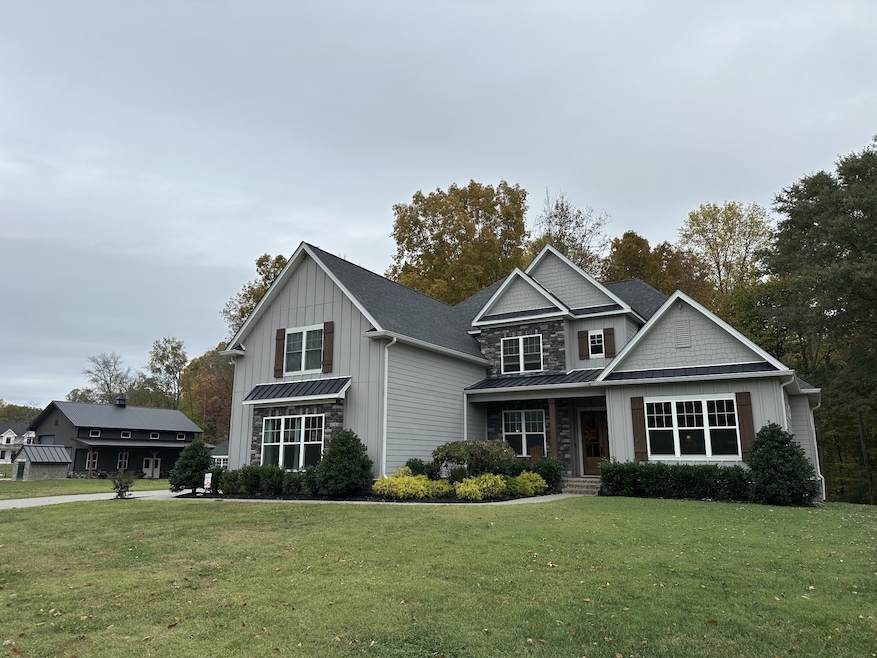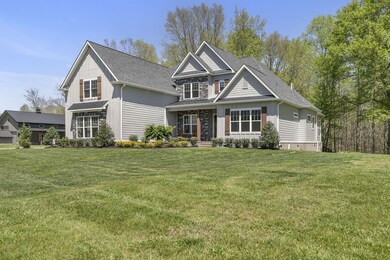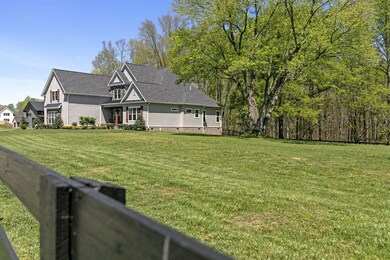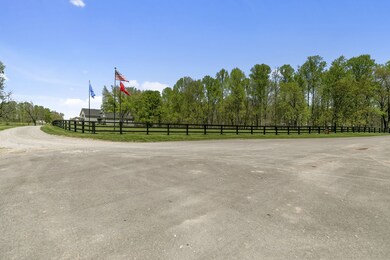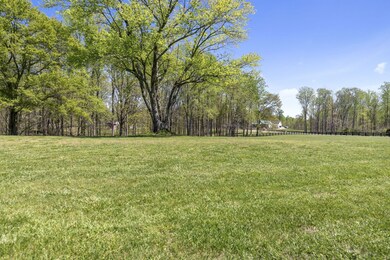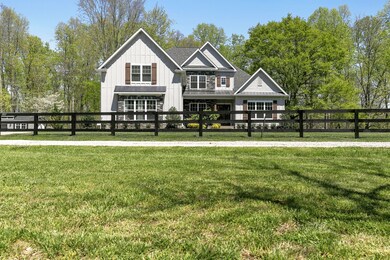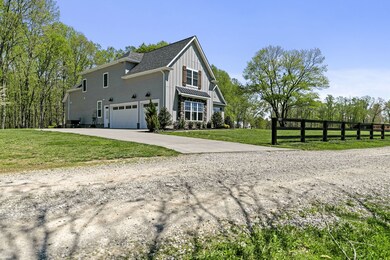
3957 Casparis Rd Franklin, TN 37064
Leiper's Fork NeighborhoodHighlights
- Barn
- Traditional Architecture
- 2 Fireplaces
- Hillsboro Elementary/Middle School Rated A
- Wood Flooring
- Great Room
About This Home
As of January 2025Back on the market at NO fault of the Sellers: Buyer's did not read CCR's and property did not work for their business! Don't Miss Out on Your Dream Modern Farmhouse in Leiper's Fork! Imagine waking up to the serene beauty of 5 acres of picturesque land surrounding your stunning modern farmhouse. With 5 spacious bedrooms and 4.5 luxurious bathrooms, there's room for the whole family and guests. Massive 30' x 40' detached garage with an RV garage door, perfect for storing all your toys and tools. Need more storage? No problem! There's a convenient 12' x 28' shed complete with a dog run, providing ample space for all your outdoor equipment. Worried about power outages? This home comes equipped with a whole-house generator & electrical surge protector, ensuring your comfort and safety no matter the weather. Plus, stay connected with lightning-fast Starlink Internet. Experience modern comfort with energy-rated upgrades throughout the home, including a tankless gas water heater. Embrace the luxury and tranquility of Leiper's Fork living. Your dream home awaits!
Last Agent to Sell the Property
Daniel-Christian Real Estate, LLC Brokerage Phone: 6154294424 License #319916
Home Details
Home Type
- Single Family
Est. Annual Taxes
- $4,582
Year Built
- Built in 2020
Lot Details
- 5.06 Acre Lot
- Partially Fenced Property
- Level Lot
Parking
- 5 Car Garage
- Driveway
Home Design
- Traditional Architecture
- Brick Exterior Construction
- Shingle Roof
- Hardboard
Interior Spaces
- 3,713 Sq Ft Home
- Property has 2 Levels
- 2 Fireplaces
- Gas Fireplace
- Great Room
- Crawl Space
Kitchen
- Microwave
- Dishwasher
- Disposal
Flooring
- Wood
- Carpet
- Tile
Bedrooms and Bathrooms
- 5 Bedrooms | 2 Main Level Bedrooms
- Walk-In Closet
Outdoor Features
- Screened Patio
- Porch
Schools
- Hillsboro Elementary/ Middle School
- Independence High School
Farming
- Barn
Utilities
- Cooling Available
- Central Heating
- Well
- Septic Tank
Community Details
- No Home Owners Association
- Jedco Prop Llc Subdivision
Listing and Financial Details
- Assessor Parcel Number 094128 03401 00002128
Map
Home Values in the Area
Average Home Value in this Area
Property History
| Date | Event | Price | Change | Sq Ft Price |
|---|---|---|---|---|
| 01/22/2025 01/22/25 | Sold | $1,595,000 | -3.0% | $430 / Sq Ft |
| 12/16/2024 12/16/24 | Pending | -- | -- | -- |
| 12/10/2024 12/10/24 | Price Changed | $1,645,000 | -2.9% | $443 / Sq Ft |
| 11/28/2024 11/28/24 | For Sale | $1,695,000 | 0.0% | $457 / Sq Ft |
| 11/24/2024 11/24/24 | Pending | -- | -- | -- |
| 11/01/2024 11/01/24 | For Sale | $1,695,000 | +73.9% | $457 / Sq Ft |
| 06/05/2020 06/05/20 | Sold | $974,900 | 0.0% | $249 / Sq Ft |
| 03/26/2020 03/26/20 | Pending | -- | -- | -- |
| 09/10/2019 09/10/19 | For Sale | $974,900 | -- | $249 / Sq Ft |
Tax History
| Year | Tax Paid | Tax Assessment Tax Assessment Total Assessment is a certain percentage of the fair market value that is determined by local assessors to be the total taxable value of land and additions on the property. | Land | Improvement |
|---|---|---|---|---|
| 2024 | $4,860 | $258,500 | $56,775 | $201,725 |
| 2023 | $4,583 | $243,750 | $56,775 | $186,975 |
| 2022 | $4,583 | $243,750 | $56,775 | $186,975 |
| 2021 | $4,583 | $243,750 | $56,775 | $186,975 |
| 2020 | $2,349 | $105,825 | $18,025 | $87,800 |
| 2019 | $0 | $0 | $0 | $0 |
Mortgage History
| Date | Status | Loan Amount | Loan Type |
|---|---|---|---|
| Open | $1,595,000 | VA | |
| Closed | $1,595,000 | VA | |
| Previous Owner | $649,500 | New Conventional |
Deed History
| Date | Type | Sale Price | Title Company |
|---|---|---|---|
| Warranty Deed | $1,595,000 | Mid State Title | |
| Warranty Deed | $1,595,000 | Mid State Title | |
| Interfamily Deed Transfer | -- | Homeland Title Llc | |
| Warranty Deed | $974,900 | Mid State Title & Escrow Inc | |
| Quit Claim Deed | -- | Accommodation |
Similar Homes in Franklin, TN
Source: Realtracs
MLS Number: 2754464
APN: 094128 03401
- 3988 Casparis Rd
- 3982 Casparis Rd
- 3 Mobley's Cut Rd
- 0 Mobleys Cut Rd Unit RTC2764193
- 3899 Boston Theta Rd
- 3749 Boston Theta Rd
- 3747 Mobleys Cut Rd
- 3736 Mobleys Cut Rd Unit 3738
- 6795 Leipers Creek Rd
- 4655 Old Leipers Creek Rd
- 0 Boston Theta Rd
- 5600 Leipers Creek Rd
- 5904 Davis Hollow Rd
- 5921 Beard Rd
- 5843 Bending Chestnut Rd
- 4325 Cave Springs Rd
- 0 Davis Hollow Rd
- 3845 Sycamore Rd
- 6607 Fox Branch Rd
- 5820 Bending Chestnut Rd
