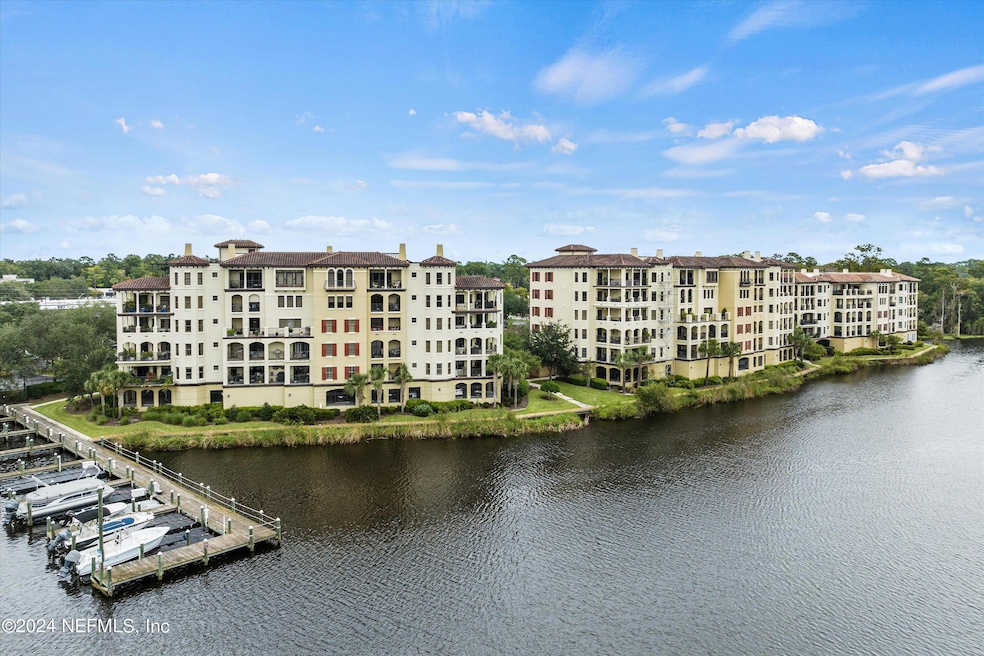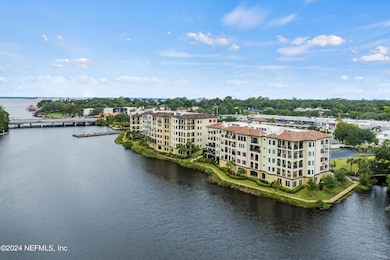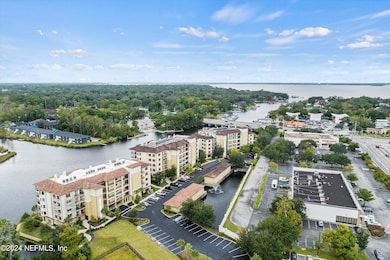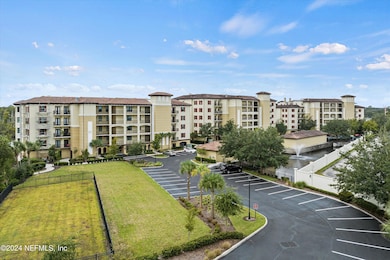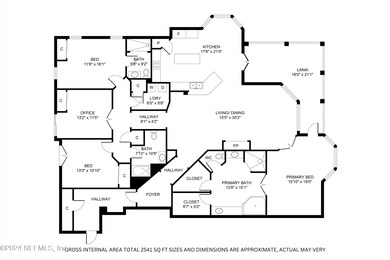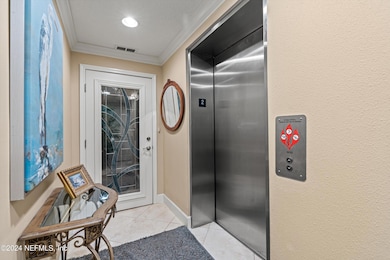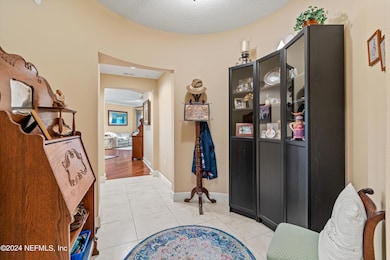
The Palazzo on St. Johns 3958 Baymeadows Rd Unit 1204 Jacksonville, FL 32217
Goodby's Creek NeighborhoodEstimated payment $6,676/month
Highlights
- Boat Dock
- Home fronts navigable water
- Boat Slip
- Atlantic Coast High School Rated A-
- River Access
- Fitness Center
About This Home
IT'S ALL ABOUT THE LIFESTYLE this GORGEOUS WATERFRONT 2nd floor condo offers! Located in prime location, you can experience luxury living. Small gated waterfront community is equipped w/private dock & available boat slips, a fitness center, pool, dog park & more. Enjoy stunning sunrises, sunsets, & panoramic water views from the comfort of your couch or the wrap around terrace. Covered parking with a private elevator ushers you directly into to your foyer. Beautiful open floor plan features a gourmet kitchen with 42'' cabinets & island with granite counters, breakfast nook, formal dining area all open to a spacious family room with water views. Other features incl. brand new HVAC, gas fireplace, 9' ceilings, crown molding, wood & tile floors, laundry room & storage closet(s). Split bedroom floor plan provides extra privacy. Owners' suite has a sitting area, an ensuite glamorous bath, walk-in closets with built-in cabinetry, dual vanities, soaking tub & a walk in shower. Bedrooms 2 & 3 each have a private balcony and bedroom 4 features an ensuite bath. This condo, community & location will NOT disappoint!
Concrete construction makes this unit super quiet! The HOA fees include internet, water, pest control, insurance & maintenance. Boat slips with water & power available for purchase. Only 10-15 minutes in any direction by car to downtown, interstates, malls & restaurants, or a quick 5-10 minute boat ride to downtown to fireworks, the stadium, or simply just to have dinner!
Property Details
Home Type
- Condominium
Est. Annual Taxes
- $7,445
Year Built
- Built in 2014 | Remodeled
Lot Details
- Fenced
HOA Fees
- $2,009 Monthly HOA Fees
Parking
- 1 Car Detached Garage
- Secured Garage or Parking
- Guest Parking
- Additional Parking
- Assigned Parking
- Secure Parking
Property Views
- Creek or Stream
Home Design
- Concrete Siding
- Block Exterior
- Stucco
Interior Spaces
- 2,541 Sq Ft Home
- 2-Story Property
- Open Floorplan
- Ceiling Fan
- Entrance Foyer
Kitchen
- Breakfast Area or Nook
- Eat-In Kitchen
- Breakfast Bar
- Electric Oven
- Microwave
- Ice Maker
- Dishwasher
- Kitchen Island
- Disposal
Flooring
- Wood
- Tile
Bedrooms and Bathrooms
- 4 Bedrooms
- Split Bedroom Floorplan
- Dual Closets
- Walk-In Closet
- 3 Full Bathrooms
- Bathtub With Separate Shower Stall
Laundry
- Laundry in unit
- Washer and Electric Dryer Hookup
Home Security
- Security Lights
- Security Gate
Accessible Home Design
- Accessibility Features
Outdoor Features
- River Access
- Access To Creek
- Boat Slip
- Docks
- Fire Pit
- Wrap Around Porch
Utilities
- Central Heating and Cooling System
- Natural Gas Connected
Listing and Financial Details
- Assessor Parcel Number 1525571014
Community Details
Overview
- Association fees include insurance, internet, ground maintenance, sewer, trash, water
- The Palazzo Subdivision
- On-Site Maintenance
Amenities
- Community Barbecue Grill
- Intercom to Front Desk
- Elevator
Recreation
- Community Boat Slip
- Community Boat Launch
- Dog Park
Security
- Security Service
- Gated Community
- Carbon Monoxide Detectors
- Fire and Smoke Detector
- Firewall
Map
About The Palazzo on St. Johns
Home Values in the Area
Average Home Value in this Area
Tax History
| Year | Tax Paid | Tax Assessment Tax Assessment Total Assessment is a certain percentage of the fair market value that is determined by local assessors to be the total taxable value of land and additions on the property. | Land | Improvement |
|---|---|---|---|---|
| 2024 | $7,445 | $467,648 | -- | -- |
| 2023 | $7,445 | $454,028 | $0 | $0 |
| 2022 | $6,822 | $440,804 | $0 | $0 |
| 2021 | $6,789 | $427,966 | $0 | $0 |
| 2020 | $6,728 | $422,058 | $0 | $0 |
| 2019 | $6,661 | $412,569 | $0 | $0 |
| 2018 | $7,457 | $418,500 | $0 | $418,500 |
| 2017 | $6,802 | $371,500 | $0 | $371,500 |
| 2016 | $7,901 | $424,000 | $0 | $0 |
| 2015 | $7,548 | $397,940 | $0 | $0 |
Property History
| Date | Event | Price | Change | Sq Ft Price |
|---|---|---|---|---|
| 03/07/2025 03/07/25 | Price Changed | $725,000 | -4.4% | $285 / Sq Ft |
| 02/22/2025 02/22/25 | Price Changed | $758,000 | -2.6% | $298 / Sq Ft |
| 01/09/2025 01/09/25 | For Sale | $778,000 | -- | $306 / Sq Ft |
Deed History
| Date | Type | Sale Price | Title Company |
|---|---|---|---|
| Special Warranty Deed | $449,900 | Attorney |
Mortgage History
| Date | Status | Loan Amount | Loan Type |
|---|---|---|---|
| Open | $319,744 | New Conventional | |
| Closed | $86,000 | Credit Line Revolving | |
| Closed | $337,425 | New Conventional |
Similar Homes in Jacksonville, FL
Source: realMLS (Northeast Florida Multiple Listing Service)
MLS Number: 2063736
APN: 152557-1014
- 3958 Baymeadows Rd Unit 2402
- 3958 Baymeadows Rd Unit 2404
- 3958 Baymeadows Rd Unit 1204
- 3958 Baymeadows Rd Unit 2403
- 8861 Amalfi Ct
- 8859 Amalfi Ct
- 3704 San Viscaya Dr
- 3679 Rustic Ln
- 8850 San Rae Rd
- 3701 River Hall Dr
- 3673 Cathedral Oaks Place S
- 3672 Cathedral Oaks Place N
- 4103 San Remo Dr
- 9252 San Jose Blvd Unit 2002
- 9252 San Jose Blvd Unit 4102
- 9252 San Jose Blvd Unit 3603
- 9252 San Jose Blvd Unit 2202
- 9252 San Jose Blvd Unit 1804
- 9252 San Jose Blvd Unit 501
- 9252 San Jose Blvd Unit 4404
