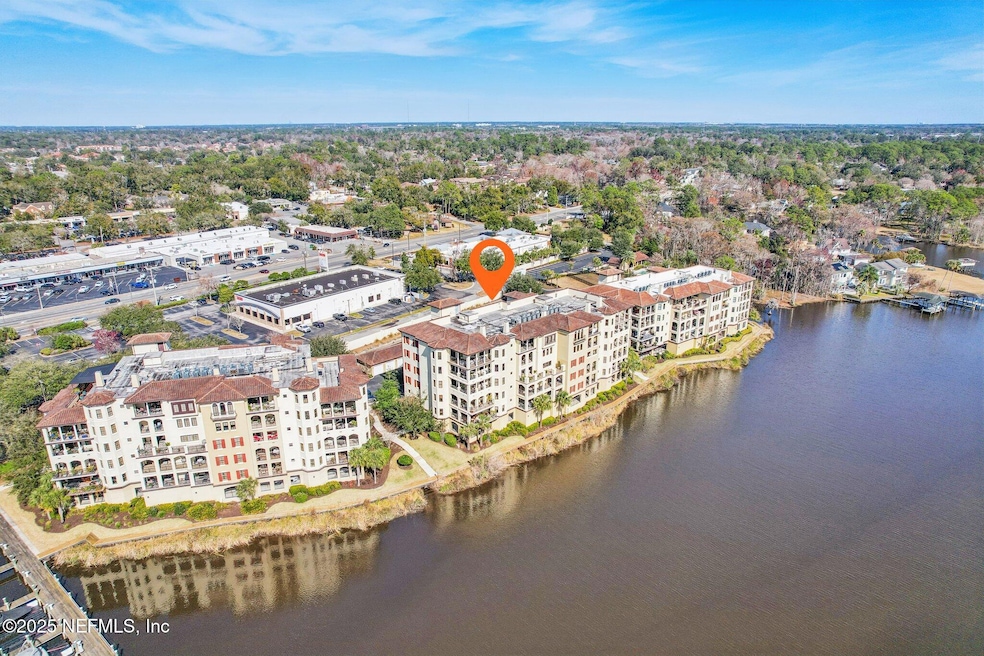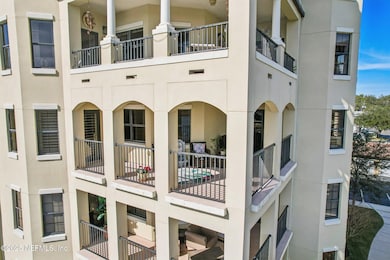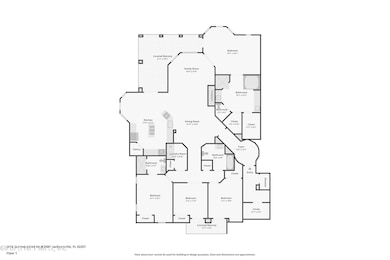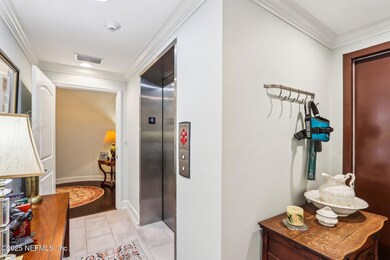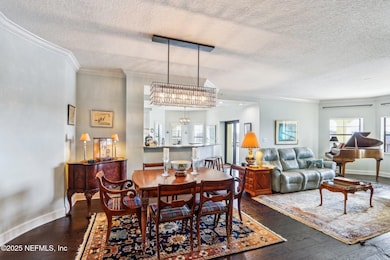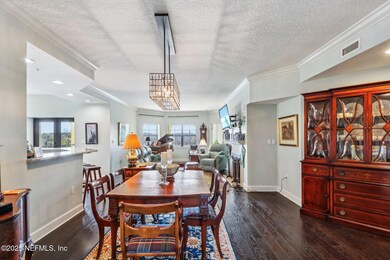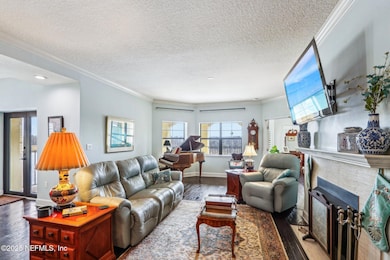
The Palazzo on St. Johns 3958 Baymeadows Rd Unit 2404 Jacksonville, FL 32217
Goodby's Creek NeighborhoodEstimated payment $7,469/month
Highlights
- Boat Dock
- Home fronts navigable water
- Boat Slip
- Atlantic Coast High School Rated A-
- River Access
- Fitness Center
About This Home
Gaited waterfront home with a deeded private boat slip on navigable Goodbys Creek, providing convenient access to the St. Johns River. This home includes boat slip B6, parking garage space P2-15, and an oversized storage unit S2-12 adjacent to the parking space. The elevator located across from the parking space offers easy entry and ascends to the 4th floor private vestibule, which features an additional large storage closet and a locked front door to the unit. The vestibule also provides access to the front balcony area, where trash disposal and exterior stairs are situated.
Upon entering the home, a welcoming foyer leads into open living spaces. The home showcases beautiful hand-scraped hardwood floors in the primary bedroom, kitchen, nook, dining room, and family rooms. The gourmet kitchen is equipped with a gas cooktop with hood, granite countertops, soft-close drawers, and a spacious pantry. The primary suite includes a luxurious bath with a large walk-in shower and soaking tub as well as 2 large walk in closets. Bedrooms 2 and 3 have access to the front covered patio, while Bedroom 4 features its own ensuite bath. A large corner lanai accessed from the breakfast nook offers serene views of the creek and the natural area across the water.
The community amenities include a private swimming pool with covered seating, an outdoor kitchen, lounge chairs, a fenced dog park, walking trails along the water's edge, a boat dock, a kayak area with launch, and a seating area. Additionally, there is a private gym equipped with machines and weights, all within the gated community of The Palazzo on St. Johns. Condo fee includes water, internet, gas, & trash.
Property Details
Home Type
- Condominium
Est. Annual Taxes
- $8,343
Year Built
- Built in 2015
Lot Details
HOA Fees
- $2,029 Monthly HOA Fees
Parking
- 1 Car Garage
- Additional Parking
- Assigned Parking
Property Views
- Creek or Stream
Home Design
- Tile Roof
- Block Exterior
- Stucco
Interior Spaces
- 2,541 Sq Ft Home
- 4-Story Property
- Gas Fireplace
- Entrance Foyer
- Family Room
- Dining Room
- Security Gate
- Laundry in unit
Kitchen
- Breakfast Area or Nook
- Convection Oven
- Gas Cooktop
- Microwave
- Dishwasher
- Kitchen Island
- Disposal
Flooring
- Wood
- Carpet
- Tile
Bedrooms and Bathrooms
- 4 Bedrooms
- 3 Full Bathrooms
- Bathtub With Separate Shower Stall
Outdoor Features
- River Access
- Boat Slip
- Docks
- Front Porch
Utilities
- Central Heating and Cooling System
- Natural Gas Connected
Listing and Financial Details
- Assessor Parcel Number 1525571124
Community Details
Overview
- Association fees include internet, ground maintenance, pest control, trash, water
- The Palazzo Subdivision
Recreation
- Community Boat Slip
- Dog Park
Security
- Gated Community
Map
About The Palazzo on St. Johns
Home Values in the Area
Average Home Value in this Area
Tax History
| Year | Tax Paid | Tax Assessment Tax Assessment Total Assessment is a certain percentage of the fair market value that is determined by local assessors to be the total taxable value of land and additions on the property. | Land | Improvement |
|---|---|---|---|---|
| 2024 | $8,122 | $506,486 | -- | -- |
| 2023 | $8,122 | $491,734 | $0 | $0 |
| 2022 | $7,445 | $477,412 | $0 | $0 |
| 2021 | $7,411 | $463,507 | $0 | $0 |
| 2020 | $7,345 | $457,108 | $0 | $0 |
| 2019 | $7,273 | $446,831 | $0 | $0 |
| 2018 | $7,189 | $438,500 | $0 | $438,500 |
| 2017 | $6,866 | $416,088 | $0 | $0 |
| 2016 | $6,837 | $407,530 | $0 | $0 |
Property History
| Date | Event | Price | Change | Sq Ft Price |
|---|---|---|---|---|
| 01/30/2025 01/30/25 | For Sale | $850,000 | +65.0% | $335 / Sq Ft |
| 12/17/2023 12/17/23 | Off Market | $515,000 | -- | -- |
| 12/14/2017 12/14/17 | Sold | $515,000 | -2.6% | $203 / Sq Ft |
| 12/04/2017 12/04/17 | Pending | -- | -- | -- |
| 10/09/2017 10/09/17 | For Sale | $529,000 | -- | $208 / Sq Ft |
Deed History
| Date | Type | Sale Price | Title Company |
|---|---|---|---|
| Warranty Deed | $515,000 | None Available | |
| Warranty Deed | $518,200 | Attorney |
Mortgage History
| Date | Status | Loan Amount | Loan Type |
|---|---|---|---|
| Open | $251,900 | New Conventional | |
| Closed | $310,000 | New Conventional | |
| Previous Owner | $388,650 | New Conventional | |
| Previous Owner | $388,650 | New Conventional |
Similar Homes in Jacksonville, FL
Source: realMLS (Northeast Florida Multiple Listing Service)
MLS Number: 2067512
APN: 152557-1124
- 3958 Baymeadows Rd Unit 2402
- 3958 Baymeadows Rd Unit 2404
- 3958 Baymeadows Rd Unit 1204
- 3958 Baymeadows Rd Unit 2403
- 3958 Baymeadows Rd Unit 1602
- 8861 Amalfi Ct
- 8859 Amalfi Ct
- 3704 San Viscaya Dr
- 3679 Rustic Ln
- 8850 San Rae Rd
- 3701 River Hall Dr
- 3673 Cathedral Oaks Place S
- 3672 Cathedral Oaks Place N
- 4103 San Remo Dr
- 9252 San Jose Blvd Unit 4102
- 9252 San Jose Blvd Unit 3603
- 9252 San Jose Blvd Unit 1601
- 9252 San Jose Blvd Unit 2202
- 9252 San Jose Blvd Unit 1804
- 9252 San Jose Blvd Unit 501
