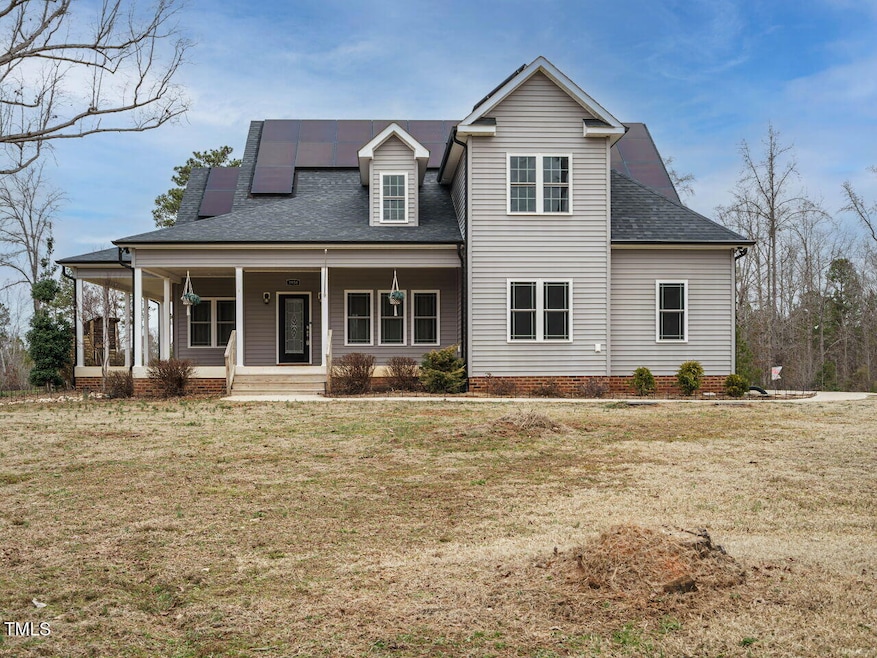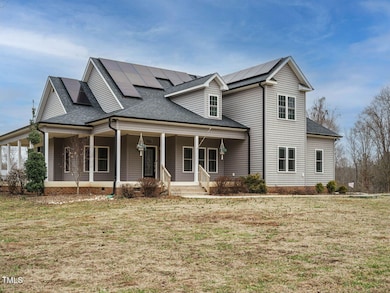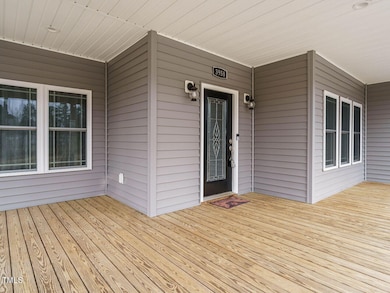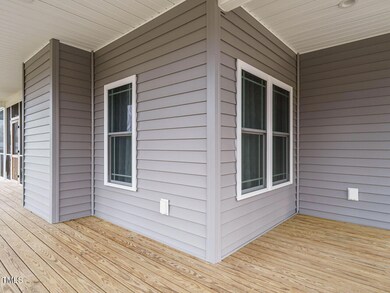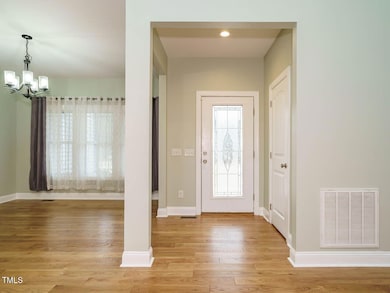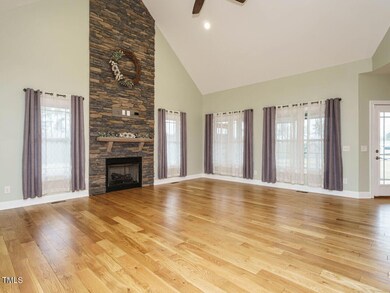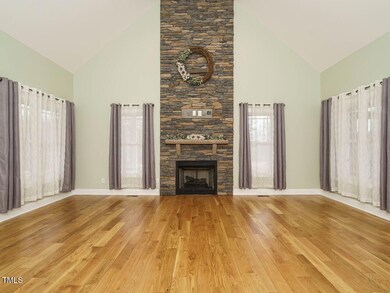
3958 Buckhorn Rd Sanford, NC 27330
Estimated payment $4,857/month
Highlights
- Granite Flooring
- Pond
- Transitional Architecture
- Secluded Lot
- Vaulted Ceiling
- Main Floor Primary Bedroom
About This Home
Welcome to this breathtaking 4-bedroom, 3.5-bathroom home nestled on 10 acres of picturesque land. From the moment you step inside, you'll be greeted by beautiful red oak floors, a spacious and airy living room featuring vaulted ceilings, perfect for family gatherings or relaxing in style. The large windows flood the room with natural light, creating a warm and inviting atmosphere.
The heart of the home is the beautiful kitchen, complete with elegant granite countertops, offering ample space for meal prep and entertaining. Enjoy your meals in the adjoining dining area or step outside to the covered back porch to enjoy a relaxing meal.
A versatile bonus room provides additional living space to suit your needs—whether it's a home office, playroom, or a home gym. The generous primary suite boasts a private en-suite bathroom, while the additional bedrooms are spacious with large closets for ample storage. The house has been hardwired with cat 6 cable through. Giving every room in the house Internet and cable. Outside, the property truly shines with a stunning wrap-around porch, perfect for enjoying the peaceful countryside. The large shop offers plenty of space for storage, hobbies, or a workshop. Noteworthy is that this property has a well and solar panels. Ring camera also conveys. This incredible property offers the perfect blend of comfort, space, and privacy, while all within a short drive to local amenities. Don't miss out on this beautiful home that offers the perfect blend of comfort and privacy!—schedule a showing today!
Home Details
Home Type
- Single Family
Est. Annual Taxes
- $3,691
Year Built
- Built in 2018
Lot Details
- 10.19 Acre Lot
- Property fronts a state road
- Secluded Lot
- Private Yard
Parking
- 2 Car Attached Garage
- Parking Pad
- Private Driveway
Home Design
- Transitional Architecture
- Block Foundation
- Shingle Roof
- Vinyl Siding
Interior Spaces
- 2,780 Sq Ft Home
- 1.5-Story Property
- Smooth Ceilings
- Vaulted Ceiling
- Ceiling Fan
- Self Contained Fireplace Unit Or Insert
- Gas Log Fireplace
- Family Room with Fireplace
- Living Room
- Breakfast Room
- Dining Room
- Bonus Room
- Screened Porch
Kitchen
- Gas Range
- Microwave
- Dishwasher
- Stainless Steel Appliances
- Granite Countertops
Flooring
- Wood
- Carpet
- Granite
- Tile
Bedrooms and Bathrooms
- 4 Bedrooms
- Primary Bedroom on Main
- Walk-In Closet
- Double Vanity
- Separate Shower in Primary Bathroom
- Soaking Tub
Laundry
- Laundry Room
- Dryer
- Washer
Attic
- Attic Floors
- Pull Down Stairs to Attic
Outdoor Features
- Pond
- Separate Outdoor Workshop
- Outbuilding
- Rain Gutters
Schools
- Broadway Elementary School
- East Lee Middle School
- Lee High School
Utilities
- Forced Air Heating and Cooling System
- Heating System Uses Propane
- Well
- Well Pump
- Tankless Water Heater
- Propane Water Heater
- Fuel Tank
- Septic Tank
Community Details
- No Home Owners Association
Listing and Financial Details
- Assessor Parcel Number 969466707900
Map
Home Values in the Area
Average Home Value in this Area
Tax History
| Year | Tax Paid | Tax Assessment Tax Assessment Total Assessment is a certain percentage of the fair market value that is determined by local assessors to be the total taxable value of land and additions on the property. | Land | Improvement |
|---|---|---|---|---|
| 2024 | $3,691 | $465,400 | $98,900 | $366,500 |
| 2023 | $3,467 | $446,200 | $98,900 | $347,300 |
| 2022 | $2,701 | $309,000 | $73,300 | $235,700 |
| 2021 | $2,788 | $309,000 | $73,300 | $235,700 |
| 2020 | $2,822 | $309,000 | $73,300 | $235,700 |
| 2019 | $2,795 | $309,000 | $73,300 | $235,700 |
| 2018 | $485 | $53,500 | $53,500 | $0 |
| 2017 | $480 | $53,500 | $53,500 | $0 |
| 2016 | $479 | $53,500 | $53,500 | $0 |
| 2014 | $439 | $53,500 | $53,500 | $0 |
Property History
| Date | Event | Price | Change | Sq Ft Price |
|---|---|---|---|---|
| 04/15/2025 04/15/25 | Price Changed | $815,000 | 0.0% | $293 / Sq Ft |
| 04/15/2025 04/15/25 | For Sale | $815,000 | -0.6% | $293 / Sq Ft |
| 03/30/2025 03/30/25 | Pending | -- | -- | -- |
| 03/27/2025 03/27/25 | Price Changed | $820,000 | -0.6% | $295 / Sq Ft |
| 02/07/2025 02/07/25 | For Sale | $825,000 | -- | $297 / Sq Ft |
Deed History
| Date | Type | Sale Price | Title Company |
|---|---|---|---|
| Interfamily Deed Transfer | -- | None Available | |
| Warranty Deed | $65,000 | None Available | |
| Deed | $129,000 | -- |
Mortgage History
| Date | Status | Loan Amount | Loan Type |
|---|---|---|---|
| Open | $435,500 | VA | |
| Closed | $373,060 | VA | |
| Closed | $376,428 | VA | |
| Closed | $382,160 | VA | |
| Closed | $367,400 | Construction | |
| Closed | $63,500 | Purchase Money Mortgage |
Similar Homes in Sanford, NC
Source: Doorify MLS
MLS Number: 10075237
APN: 9694-66-7079-00
- 4170 Buckhorn Rd
- 650 Lot 2 Doyle Cox Rd
- 650 Lot 1 Doyle Cox Rd
- 640 Lanier Farm Rd
- 115 David Hill Dr
- 176 Southern Estates Dr
- 157 Smith Overlook Way
- 590 Truth Rd
- 530 Truth Rd
- 80 Bay St
- 0 Clay St
- 114 Bay St
- 42 Ponchartrain St
- 0 Market St Unit 10066056
- 0 Market St Unit 10066055
- 0 Ponchartrain St Unit 10090224
- 979 Natchez Trace
- 680 Jasmine Rd
- 7850 Nc 42
- 15 Bourbon St
