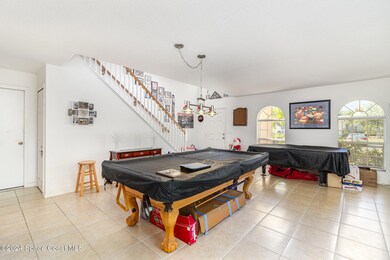
3958 Palladian Way Melbourne, FL 32904
Estimated payment $3,355/month
Highlights
- Lake Front
- Open Floorplan
- Traditional Architecture
- Home fronts a pond
- Vaulted Ceiling
- Loft
About This Home
((( WATERFRONT IN HAMMOCK TRACE PRESERVE!! ))) MAGNIFICENT ''ONE OWNER'' HOME ON A PRIVATE CUL-DE-SAC IN A FANTASTIC GATED COMMUNITY! SPACIOUS 4 BR/3.5 BA + EXTRA BONUS ROOM/LOFT ONLY A FEW STEPS FROM THE COMMUNITY POOL! Open floor plan w/gigantic living dining area (currently used as game room) huge UPSTAIRS MASTER BEDROOM suite, interior laundry room, his & her closets + spacious gourmet kitchen w/breakfast area over-looking the enormous family room for entertainment at its finest! NEW ROOF IN 2023, NEW EXTERIOR PAINT IN 2023, NEW WATER HEATER IN 2024 & NEW ACCORDION HURRICANE SHUTTERS IN 2024! Step out on your screened porch & enjoy abundant lake views from your private backyard with a beautiful foliage barrier surrounding the whole North side of the property...ROOM FOR A PRIVATE POOL..or...take a short walk up the street to the community pool area & enjoy Florida outdoor living at its finest without the ongoing maintenance of a pool! CONVENIENCE + PRIVACY = THIS UNIQUE PROPERTY!
Home Details
Home Type
- Single Family
Est. Annual Taxes
- $6,977
Year Built
- Built in 2008 | Remodeled
Lot Details
- 9,148 Sq Ft Lot
- Home fronts a pond
- Lake Front
- Property fronts a private road
- Cul-De-Sac
- Street terminates at a dead end
- West Facing Home
- Corner Lot
- Front and Back Yard Sprinklers
- Cleared Lot
- Few Trees
HOA Fees
- $42 Monthly HOA Fees
Parking
- 2 Car Attached Garage
- Garage Door Opener
Property Views
- Lake
- Pond
- Woods
Home Design
- Traditional Architecture
- Shingle Roof
- Concrete Siding
- Asphalt
- Stucco
Interior Spaces
- 3,055 Sq Ft Home
- 2-Story Property
- Open Floorplan
- Vaulted Ceiling
- Ceiling Fan
- Family Room
- Living Room
- Dining Room
- Loft
- Screened Porch
- Washer and Electric Dryer Hookup
Kitchen
- Breakfast Area or Nook
- Eat-In Kitchen
- Breakfast Bar
- Electric Oven
- Electric Range
- Microwave
- Ice Maker
- Dishwasher
- Kitchen Island
- Disposal
Flooring
- Carpet
- Tile
Bedrooms and Bathrooms
- 4 Bedrooms
- Dual Closets
- Walk-In Closet
- Separate Shower in Primary Bathroom
Home Security
- Security Gate
- Hurricane or Storm Shutters
- Fire and Smoke Detector
Outdoor Features
- Patio
Schools
- Roy Allen Elementary School
- Central Middle School
- Eau Gallie High School
Utilities
- Central Heating and Cooling System
- Underground Utilities
- Electric Water Heater
- Cable TV Available
Listing and Financial Details
- Assessor Parcel Number 27-36-26-77-00000.0-0008.00
Community Details
Overview
- Association fees include security
- Hammock Trace Home Owners Association
- Hammock Trace Preserve Phase 1 Subdivision
Recreation
- Community Pool
Security
- Security Service
Map
Home Values in the Area
Average Home Value in this Area
Tax History
| Year | Tax Paid | Tax Assessment Tax Assessment Total Assessment is a certain percentage of the fair market value that is determined by local assessors to be the total taxable value of land and additions on the property. | Land | Improvement |
|---|---|---|---|---|
| 2023 | $7,032 | $396,520 | $84,000 | $312,520 |
| 2022 | $2,699 | $194,050 | $0 | $0 |
| 2021 | $2,732 | $188,400 | $0 | $0 |
| 2020 | $2,701 | $185,800 | $0 | $0 |
| 2019 | $2,721 | $181,630 | $0 | $0 |
| 2018 | $2,713 | $178,250 | $0 | $0 |
| 2017 | $2,717 | $174,590 | $0 | $0 |
| 2016 | $2,790 | $171,000 | $33,000 | $138,000 |
| 2015 | $2,845 | $169,820 | $33,000 | $136,820 |
| 2014 | $2,803 | $168,480 | $33,000 | $135,480 |
Property History
| Date | Event | Price | Change | Sq Ft Price |
|---|---|---|---|---|
| 03/29/2025 03/29/25 | Pending | -- | -- | -- |
| 02/28/2025 02/28/25 | Price Changed | $489,500 | -2.0% | $160 / Sq Ft |
| 02/05/2025 02/05/25 | For Sale | $499,500 | -- | $164 / Sq Ft |
Deed History
| Date | Type | Sale Price | Title Company |
|---|---|---|---|
| Corporate Deed | $243,700 | Adams Title Inc |
Mortgage History
| Date | Status | Loan Amount | Loan Type |
|---|---|---|---|
| Open | $287,112 | New Conventional | |
| Closed | $262,412 | FHA | |
| Closed | $261,387 | FHA | |
| Closed | $259,842 | FHA | |
| Closed | $258,445 | FHA | |
| Closed | $245,000 | New Conventional | |
| Closed | $243,645 | Purchase Money Mortgage |
Similar Homes in the area
Source: Space Coast MLS (Space Coast Association of REALTORS®)
MLS Number: 1036374
APN: 27-36-26-77-00000.0-0008.00
- 505 Watershore Ct
- 332 Lamplighter Dr
- 343 Lamplighter Dr
- 496 Waterbrook St
- 298 Webster Ct
- 552 Waterfront St
- 81 Lamplighter Dr
- 553 Waterfront St
- 97 Lamplighter Dr
- 266 Westview Ct S
- 477 Windshore Ct
- 276 Lamplighter Dr
- 440 Windover Ct
- 418 Wycliff Ct
- 248 S Westwind Ct
- 54 N Westview Ct
- 103 Lamplighter Dr
- 429 Webster Ct
- 13 N Westfield Ct Unit 13
- 194 Wilinda Ct Unit 194






