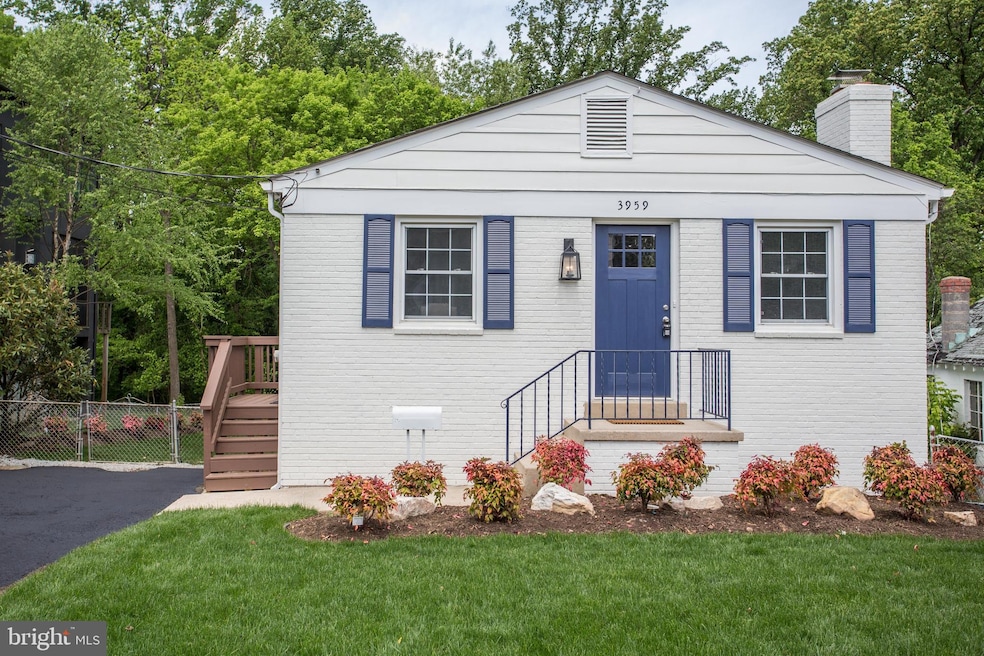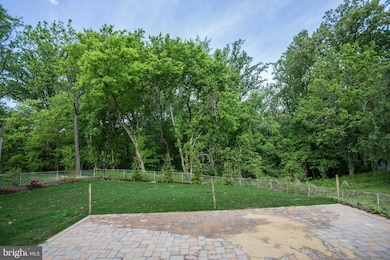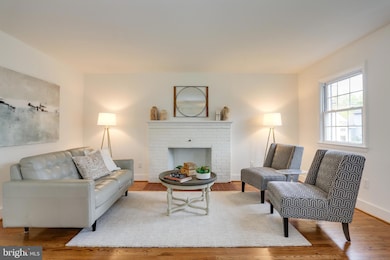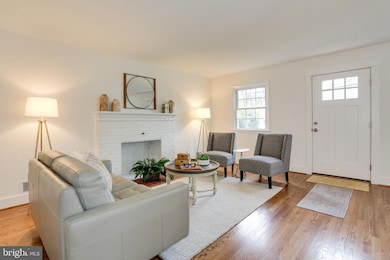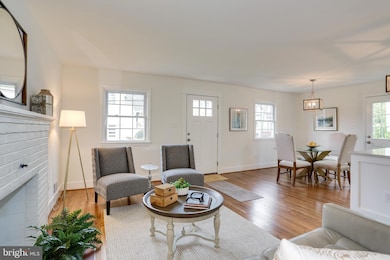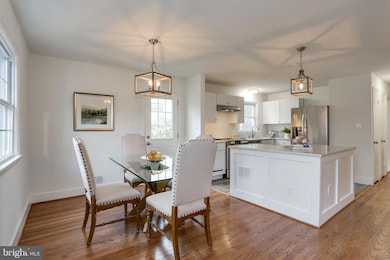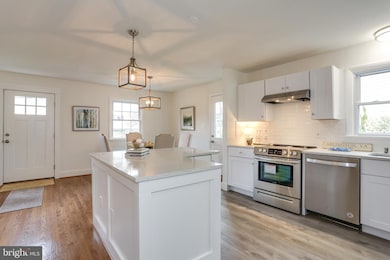
3959 26th St N Arlington, VA 22207
Donaldson Run NeighborhoodEstimated payment $7,391/month
Highlights
- View of Trees or Woods
- Recreation Room
- Backs to Trees or Woods
- Taylor Elementary School Rated A
- Rambler Architecture
- Wood Flooring
About This Home
**Recently renovated 3 bedroom 2 bath rambler on a level 8,900 square foot lot backing to trees. **Add a second floor or expand the main and lower levels to fully enjoy the gorgeous lot and quiet cul-de-sac location. *Kitchen has crisp white cabinets, quartz countertops, stainless appliances, and pantry. **Renovated bathrooms on the main and lower levels.**Refinished wood floors on the main level and Coretec LFV flooring on the lower level.**Fresh paint inside and outside.**Large patio open to regraded lot with landscaping at the front and sides.**Desirable details include double pane windows, wood burning fireplace in the living room, high ceilings in lower level with walkout directly to the patio.**Large windows brighten space and with a full bath, the rec room doubles as guest space.**Big office or gym with built ins.**Additional storage in the laundry and utility room and a second fridge.** Driveway parking with door directly to the kitchen.**Taylor, Dorothy Hamm, Yorktown schools.**Walk to Donaldson Run Rec Association and to Potomac Overlook Park for nature trails, organic garden and room to roam.**
Home Details
Home Type
- Single Family
Est. Annual Taxes
- $8,392
Year Built
- Built in 1965
Lot Details
- 8,902 Sq Ft Lot
- Level Lot
- Backs to Trees or Woods
- Property is zoned R-10
Home Design
- Rambler Architecture
- Brick Exterior Construction
- Block Foundation
- Shingle Roof
Interior Spaces
- Property has 2 Levels
- Wood Burning Fireplace
- Double Pane Windows
- Double Hung Windows
- Living Room
- Dining Room
- Den
- Recreation Room
- Views of Woods
Kitchen
- Electric Oven or Range
- Range Hood
- Extra Refrigerator or Freezer
- Ice Maker
- Dishwasher
- Disposal
Flooring
- Wood
- Ceramic Tile
Bedrooms and Bathrooms
- 3 Main Level Bedrooms
- En-Suite Primary Bedroom
Laundry
- Laundry Room
- Laundry on lower level
- Dryer
- Washer
Partially Finished Basement
- Walk-Out Basement
- Workshop
- Basement Windows
Parking
- 1 Parking Space
- 1 Driveway Space
Outdoor Features
- Patio
Schools
- Taylor Elementary School
- Dorothy Hamm Middle School
- Yorktown High School
Utilities
- Forced Air Heating and Cooling System
- Natural Gas Water Heater
Community Details
- No Home Owners Association
- Marcey Subdivision
Listing and Financial Details
- Assessor Parcel Number 04-011-202
Map
Home Values in the Area
Average Home Value in this Area
Tax History
| Year | Tax Paid | Tax Assessment Tax Assessment Total Assessment is a certain percentage of the fair market value that is determined by local assessors to be the total taxable value of land and additions on the property. | Land | Improvement |
|---|---|---|---|---|
| 2024 | $8,392 | $812,400 | $713,100 | $99,300 |
| 2023 | $8,349 | $810,600 | $713,100 | $97,500 |
| 2022 | $8,165 | $792,700 | $695,700 | $97,000 |
| 2021 | $7,753 | $752,700 | $660,900 | $91,800 |
| 2020 | $7,480 | $729,000 | $639,200 | $89,800 |
| 2019 | $7,098 | $691,800 | $602,000 | $89,800 |
| 2018 | $6,811 | $677,000 | $580,500 | $96,500 |
| 2017 | $6,563 | $652,400 | $550,400 | $102,000 |
| 2016 | $5,976 | $603,000 | $503,100 | $99,900 |
| 2015 | $6,018 | $604,200 | $498,800 | $105,400 |
| 2014 | $5,675 | $569,800 | $464,400 | $105,400 |
Property History
| Date | Event | Price | Change | Sq Ft Price |
|---|---|---|---|---|
| 04/23/2025 04/23/25 | Price Changed | $1,199,000 | -4.1% | $628 / Sq Ft |
| 04/04/2025 04/04/25 | For Sale | $1,249,900 | 0.0% | $655 / Sq Ft |
| 07/01/2023 07/01/23 | Rented | $3,950 | 0.0% | -- |
| 06/17/2023 06/17/23 | For Rent | $3,950 | +8.2% | -- |
| 09/25/2021 09/25/21 | Rented | $3,650 | 0.0% | -- |
| 09/14/2021 09/14/21 | Price Changed | $3,650 | -7.6% | $2 / Sq Ft |
| 07/02/2021 07/02/21 | Price Changed | $3,950 | -12.1% | $2 / Sq Ft |
| 06/01/2021 06/01/21 | Price Changed | $4,495 | -6.4% | $2 / Sq Ft |
| 05/03/2021 05/03/21 | For Rent | $4,800 | -- | -- |
Deed History
| Date | Type | Sale Price | Title Company |
|---|---|---|---|
| Deed | $763,000 | Fidelity National Title | |
| Interfamily Deed Transfer | -- | -- |
Similar Homes in Arlington, VA
Source: Bright MLS
MLS Number: VAAR2055094
APN: 04-011-202
- 2664 Marcey Rd
- 2642 Robert Walker Place
- 3838 25th St N
- 2533 N Ridgeview Rd
- 2745 N Radford St
- 2744 N Quebec St
- 4119 27th Rd N
- 2389 N Quincy St
- 3909 30th St N
- 2321 N Quebec St
- 3820 Lorcom Ln
- 4015 Vacation Ln
- 2936 N Oxford St
- 2757 N Nelson St
- 3830 30th Rd N
- 2400 N Lincoln St
- 3553 Nelly Custis Dr
- 3700 Lorcom Ln
- 4017 22nd St N
- 4231 31st St N
