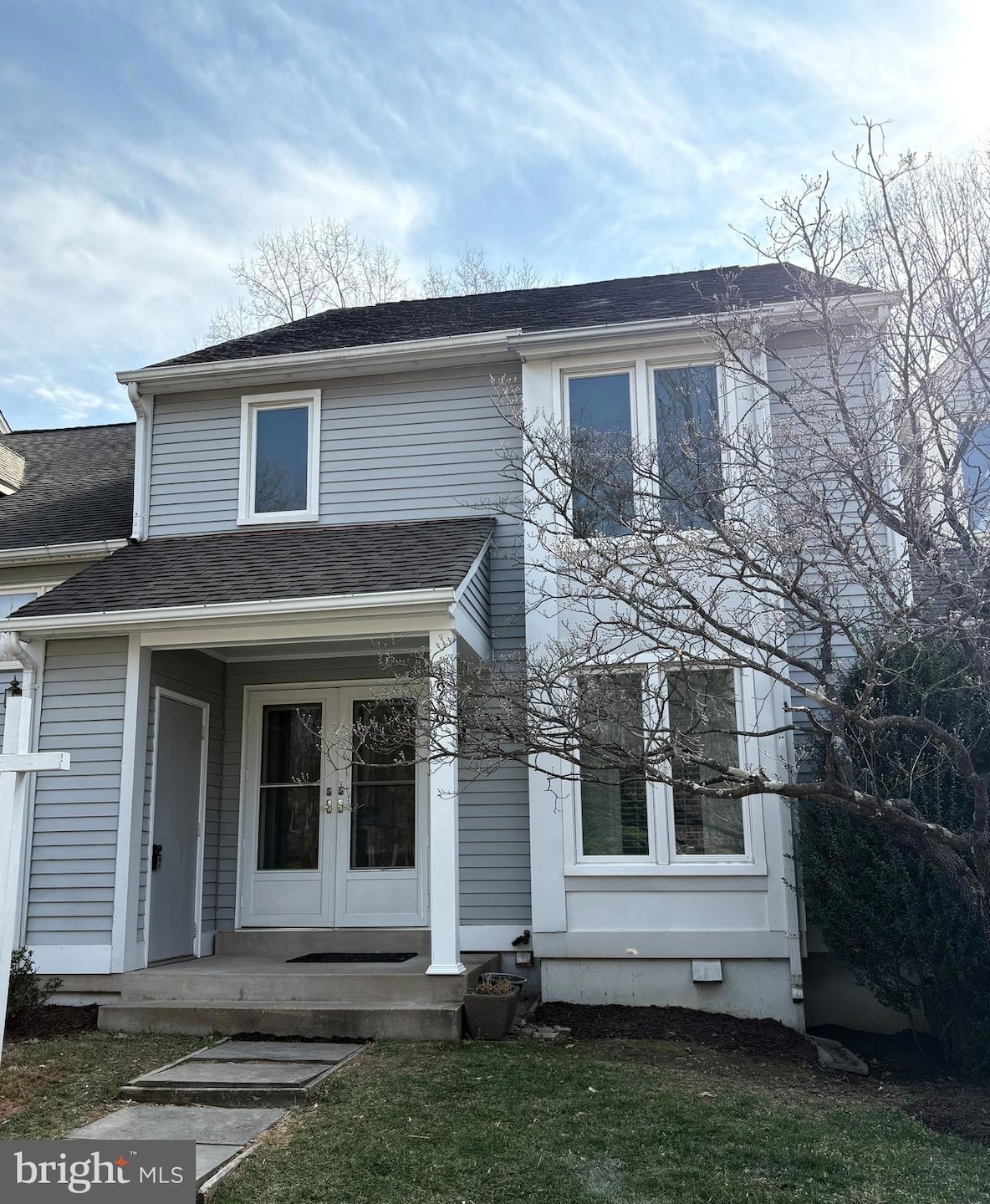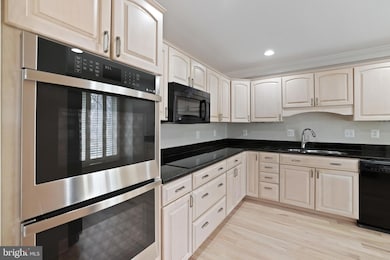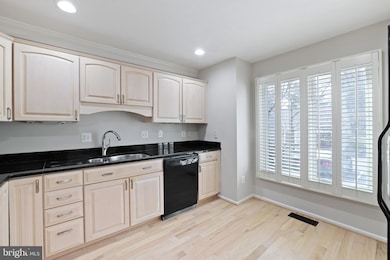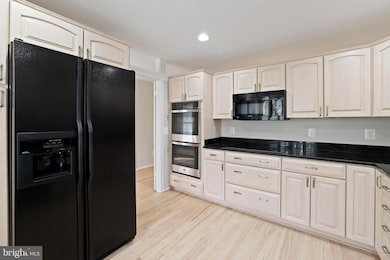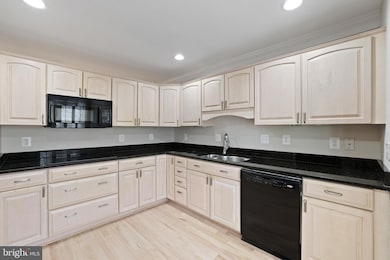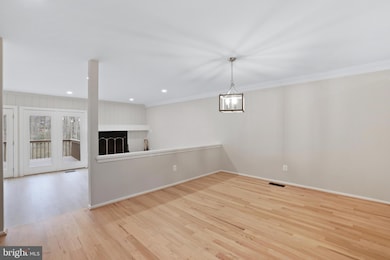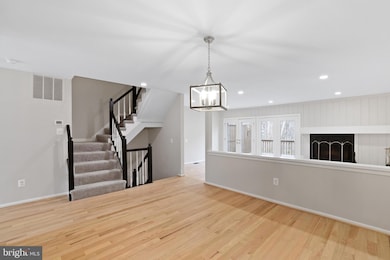
3959 Acorn Ridge Ct Fairfax, VA 22033
Fair Oaks NeighborhoodHighlights
- Colonial Architecture
- Deck
- 2 Fireplaces
- Navy Elementary Rated A
- Wood Flooring
- Community Pool
About This Home
As of April 2025This updated home is in a highly sought-after location within the Navy Elementary, Franklin Middle, and Oakton High School district. It's conveniently close to major roads like Rt. 50, Rt. 66, and the Fairfax County Parkway, and is within walking distance to shops and restaurants like Harris Teeter, Starbucks, Corner Bakery Café, and Bruster’s Ice Cream and more.
Inside, the home is move-in ready with fresh paint, hardwood floors throughout the main level, and new lighting. The updated kitchen features granite countertops, stainless steel appliances, and light cabinetry, making it perfect for everyday meals or entertaining.
The spacious dining room overlooks the family room, which has newly installed hardwood floors, new recessed lighting, wood-burning fireplace, and opens up to a deck with a view of the wooded backyard, ideal for relaxing or hosting guests.
Upstairs, the large primary suite includes a walk-in closet and a beautifully updated bath with a new vanity, modern fixtures, tile floors, and a separate tub and shower. There’s also a second spacious bedroom with access to a newly updated full bath.
The walkout lower level features a bedroom or den, a third full bath, and a renovated wet bar with a quartz countertop, sink, and faucet. The cozy family room has a wood-burning fireplace, and new recessed lighting adds to the space. Doors lead to a lower-level patio, and there’s plenty of storage, including a laundry room.
The home also has an oversized garage and assigned parking right in front. Schedule a private tour today to see everything this wonderful home has to offer!
Townhouse Details
Home Type
- Townhome
Est. Annual Taxes
- $6,913
Year Built
- Built in 1986
Lot Details
- 1,905 Sq Ft Lot
- Property is in excellent condition
HOA Fees
- $103 Monthly HOA Fees
Parking
- 1 Car Detached Garage
- 1 Open Parking Space
- Garage Door Opener
- Parking Lot
- 1 Assigned Parking Space
Home Design
- Colonial Architecture
- Aluminum Siding
Interior Spaces
- Property has 3 Levels
- Recessed Lighting
- 2 Fireplaces
- Finished Basement
- Walk-Out Basement
Kitchen
- Microwave
- Ice Maker
- Dishwasher
- Disposal
Flooring
- Wood
- Carpet
Bedrooms and Bathrooms
- En-Suite Bathroom
- Walk-In Closet
Laundry
- Dryer
- Washer
Outdoor Features
- Deck
- Patio
Schools
- Navy Elementary School
- Franklin Middle School
- Oakton High School
Utilities
- Central Air
- Heat Pump System
- Vented Exhaust Fan
- Electric Water Heater
- Private Sewer
Listing and Financial Details
- Tax Lot 150
- Assessor Parcel Number 0454 06 0150
Community Details
Overview
- Association fees include common area maintenance, pool(s), reserve funds, snow removal, trash
- Fair Woods HOA
- Fair Woods Subdivision
Amenities
- Common Area
Recreation
- Community Playground
- Community Pool
Map
Home Values in the Area
Average Home Value in this Area
Property History
| Date | Event | Price | Change | Sq Ft Price |
|---|---|---|---|---|
| 04/21/2025 04/21/25 | Sold | $685,000 | +5.4% | $310 / Sq Ft |
| 04/01/2025 04/01/25 | Pending | -- | -- | -- |
| 03/28/2025 03/28/25 | For Sale | $650,000 | -- | $294 / Sq Ft |
Tax History
| Year | Tax Paid | Tax Assessment Tax Assessment Total Assessment is a certain percentage of the fair market value that is determined by local assessors to be the total taxable value of land and additions on the property. | Land | Improvement |
|---|---|---|---|---|
| 2024 | $6,655 | $574,480 | $185,000 | $389,480 |
| 2023 | $6,394 | $566,590 | $185,000 | $381,590 |
| 2022 | $6,311 | $551,890 | $180,000 | $371,890 |
| 2021 | $5,769 | $491,600 | $150,000 | $341,600 |
| 2020 | $5,548 | $468,810 | $145,000 | $323,810 |
| 2019 | $5,458 | $461,180 | $140,000 | $321,180 |
| 2018 | $4,914 | $427,270 | $135,000 | $292,270 |
| 2017 | $4,618 | $397,800 | $125,000 | $272,800 |
| 2016 | $4,846 | $418,330 | $125,000 | $293,330 |
| 2015 | $4,418 | $395,910 | $120,000 | $275,910 |
| 2014 | $2,151 | $386,410 | $115,000 | $271,410 |
Mortgage History
| Date | Status | Loan Amount | Loan Type |
|---|---|---|---|
| Open | $298,000 | New Conventional | |
| Previous Owner | $162,346 | New Conventional |
Deed History
| Date | Type | Sale Price | Title Company |
|---|---|---|---|
| Gift Deed | -- | -- |
Similar Homes in Fairfax, VA
Source: Bright MLS
MLS Number: VAFX2229054
APN: 0454-06-0150
- 3925 Fair Ridge Dr Unit 509
- 3849 Rainier Dr
- 3944 Collis Oak Ct
- 12363 Azure Ln Unit 42
- 3927 Fair Ridge Dr Unit 307
- 12513 Sweet Leaf Terrace
- 3850 Waythorn Place
- 12511 N Lake Ct
- 12521 N Lake Ct
- 12406 Alexander Cornell Dr
- 12531 N Lake Ct
- 3831 Charles Stewart Dr
- 12506 Lieutenant Nichols Rd
- 12470 Casbeer Dr
- 12419 Alexander Cornell Dr
- 12342 Washington Brice Rd
- 4169 Brookgreen Dr
- 12718 Dogwood Hills Ln
- 4306 Birch Pond Ln
- 12492 Alexander Cornell Dr
