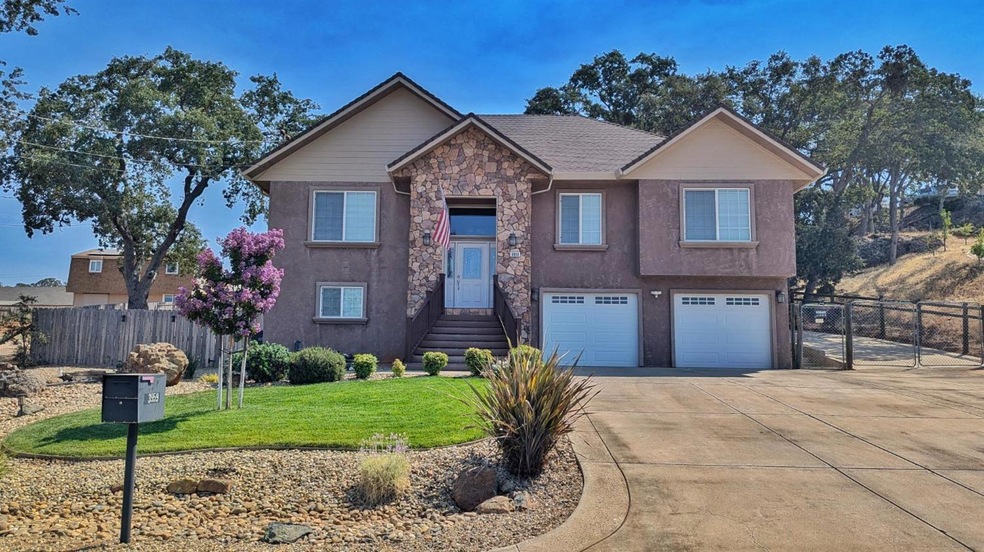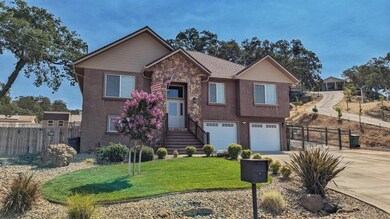
3959 Bartelink Dr Valley Springs, CA 95252
Highlights
- RV Access or Parking
- Craftsman Architecture
- Deck
- Gourmet Kitchen
- View of Hills
- Bonus Room
About This Home
As of September 2024Septic clearance on file. Washer/dryer, refrigerator, garage refrigerator, patio table/chair set, also included w/an acceptable offer! Featuring coffered ceilings, a professionally curated interior design palette, stylish decorative lighting which showcases the craftsmanship that adorns every corner. An upgraded electrical system, complete with dimmers, LED-lit outlet wall plates & recessed lighting. Enjoy a relaxing meal at the breakfast bar under the glow of new pendant lighting or entertain guests in the formal dining room. Spread across two levels, this home offers unparalleled versatility for multi-generational living or the ultimate home office retreat. With expanded concrete for convenient boat or RV access, outdoor enthusiasts will appreciate the space this property allows. Fully fenced backyard, convenient storage shed plus a large bonus room in garage; great for storage, game/hobby room/workshop. Ensuring comfort, this home features an ecobee smart thermostat, tankless water heater & automatic exterior lighting. Central Vac & security system offer added convenience & peace of mind.
Last Buyer's Agent
Default zMember
zDefault Office
Home Details
Home Type
- Single Family
Est. Annual Taxes
- $4,331
Year Built
- Built in 2006 | Remodeled
Lot Details
- 0.51 Acre Lot
- Dog Run
- Wood Fence
- Back Yard Fenced
- Wire Fence
- Landscaped
- Rectangular Lot
- Front Yard Sprinklers
Parking
- 2 Car Garage
- Front Facing Garage
- Garage Door Opener
- Guest Parking
- RV Access or Parking
Home Design
- Craftsman Architecture
- Contemporary Architecture
- Raised Foundation
- Composition Roof
- Wood Siding
- Stucco
Interior Spaces
- 2,570 Sq Ft Home
- 2-Story Property
- Central Vacuum
- Ceiling Fan
- Light Fixtures
- Self Contained Fireplace Unit Or Insert
- Gas Log Fireplace
- Double Pane Windows
- Great Room
- Living Room with Fireplace
- Formal Dining Room
- Bonus Room
- Game Room
- Utility Room
- Views of Hills
Kitchen
- Gourmet Kitchen
- Breakfast Area or Nook
- Breakfast Bar
- Double Oven
- Built-In Gas Oven
- Gas Cooktop
- Microwave
- Ice Maker
- Dishwasher
- Granite Countertops
- Disposal
Flooring
- Carpet
- Laminate
- Tile
Bedrooms and Bathrooms
- 3 Bedrooms
- 3 Full Bathrooms
Laundry
- Laundry Room
- Laundry on main level
- Dryer
- Washer
- Laundry Cabinets
Home Security
- Security System Owned
- Carbon Monoxide Detectors
- Fire and Smoke Detector
Eco-Friendly Details
- Energy-Efficient Appliances
- Energy-Efficient Thermostat
Outdoor Features
- Deck
- Covered patio or porch
- Exterior Lighting
- Separate Outdoor Workshop
- Shed
- Outbuilding
Utilities
- Central Heating and Cooling System
- Multiple Heating Units
- Heating System Uses Propane
- 220 Volts
- Propane
- Septic Tank
- High Speed Internet
- Cable TV Available
Community Details
- No Home Owners Association
- Rancho Calaveras Subdivision
Listing and Financial Details
- Assessor Parcel Number 071018019
Map
Home Values in the Area
Average Home Value in this Area
Property History
| Date | Event | Price | Change | Sq Ft Price |
|---|---|---|---|---|
| 09/04/2024 09/04/24 | Sold | $594,000 | 0.0% | $231 / Sq Ft |
| 08/12/2024 08/12/24 | For Sale | $594,000 | -- | $231 / Sq Ft |
Tax History
| Year | Tax Paid | Tax Assessment Tax Assessment Total Assessment is a certain percentage of the fair market value that is determined by local assessors to be the total taxable value of land and additions on the property. | Land | Improvement |
|---|---|---|---|---|
| 2023 | $4,331 | $375,026 | $68,068 | $306,958 |
| 2022 | $4,289 | $367,674 | $66,734 | $300,940 |
| 2021 | $3,948 | $360,466 | $65,426 | $295,040 |
| 2020 | $4,019 | $356,771 | $64,756 | $292,015 |
| 2019 | $4,155 | $349,777 | $63,487 | $286,290 |
| 2018 | $3,974 | $342,920 | $62,243 | $280,677 |
| 2017 | $3,889 | $336,197 | $61,023 | $275,174 |
| 2016 | $3,349 | $283,000 | $20,000 | $263,000 |
| 2015 | $3,334 | $283,000 | $20,000 | $263,000 |
| 2014 | -- | $257,000 | $15,000 | $242,000 |
Mortgage History
| Date | Status | Loan Amount | Loan Type |
|---|---|---|---|
| Open | $475,200 | New Conventional | |
| Previous Owner | $249,350 | New Conventional | |
| Previous Owner | $280,000 | Stand Alone Refi Refinance Of Original Loan | |
| Previous Owner | $272,700 | Purchase Money Mortgage | |
| Previous Owner | $52,500 | Credit Line Revolving | |
| Previous Owner | $420,000 | Purchase Money Mortgage | |
| Previous Owner | $393,750 | Purchase Money Mortgage | |
| Previous Owner | $393,750 | Purchase Money Mortgage | |
| Previous Owner | $335,000 | Construction |
Deed History
| Date | Type | Sale Price | Title Company |
|---|---|---|---|
| Grant Deed | $594,000 | Placer Title | |
| Interfamily Deed Transfer | -- | None Available | |
| Interfamily Deed Transfer | -- | Accommodation | |
| Interfamily Deed Transfer | -- | Calaveras Title Company | |
| Grant Deed | $303,000 | Fidelity National Title Co | |
| Interfamily Deed Transfer | -- | Fidelity National Title Co | |
| Grant Deed | $525,000 | Fidelity National Title Co | |
| Interfamily Deed Transfer | -- | Fidelity Natl Title Ins Co | |
| Grant Deed | -- | Fidelity Natl Title Ins Co | |
| Grant Deed | -- | First American Title Company | |
| Interfamily Deed Transfer | -- | First American Title Company | |
| Grant Deed | $55,000 | First American Title Company |
Similar Homes in Valley Springs, CA
Source: Calaveras County Association of REALTORS®
MLS Number: 202401471
APN: 071-018-019-000






