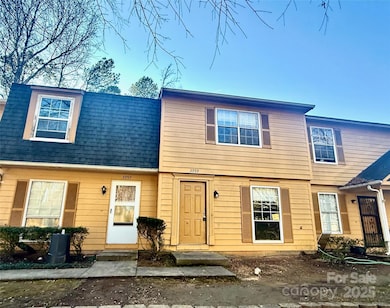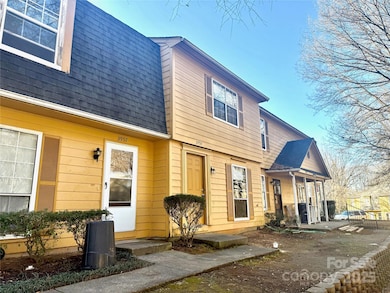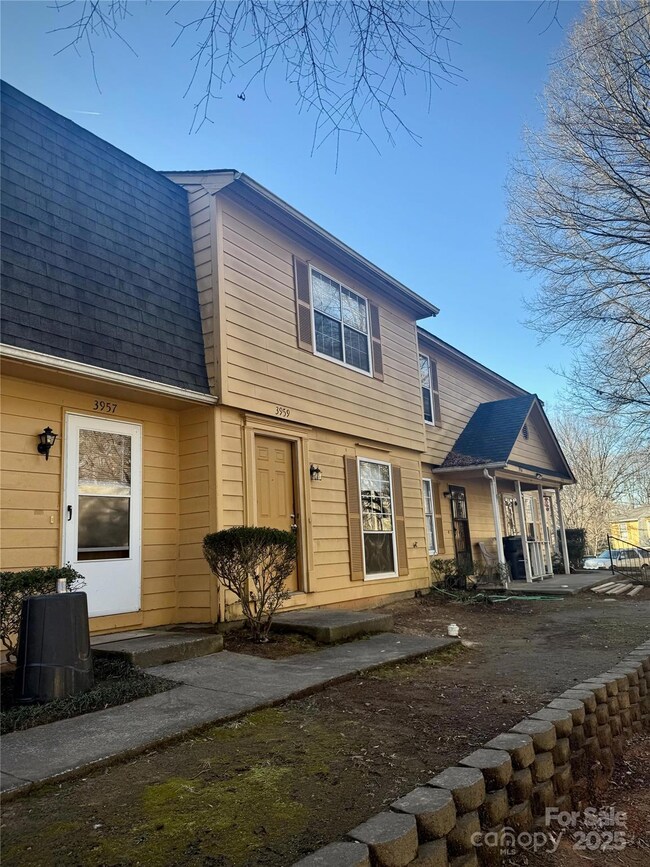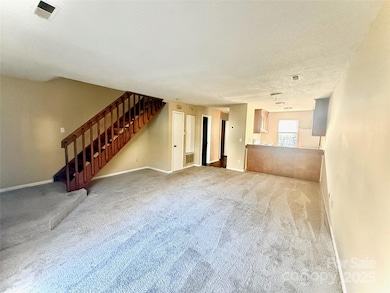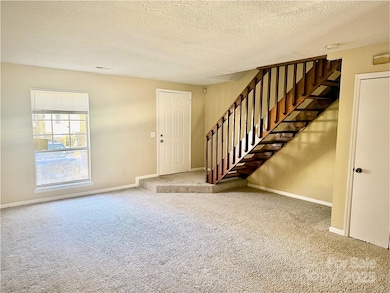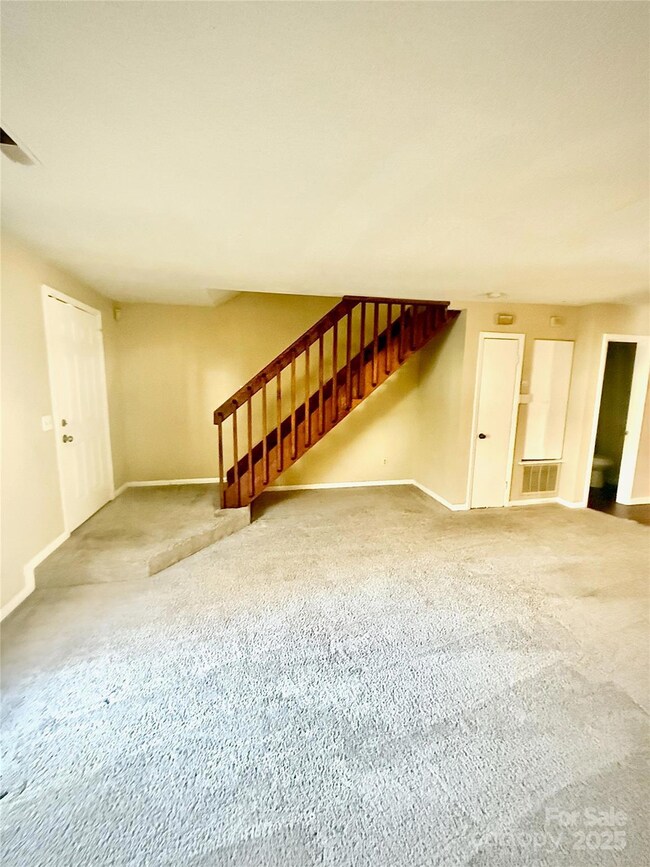
3959 Briarhill Dr Charlotte, NC 28215
Oak Forest NeighborhoodEstimated payment $1,096/month
Highlights
- Patio
- Central Air
- Vinyl Flooring
- Laundry Room
About This Home
This charming 3-bedroom, 1.5-bath town-home offers the perfect blend of style and convenience! The open living concept on the main level creates a spacious, airy feel, ideal for both relaxing and entertaining. While the spacious bedrooms on the second floor provide a peaceful retreat.
Enjoy outdoor living with a private backyard patio and tree-lined views—ideal for relaxing or hosting guests.—Plus, the location couldn’t be better—just a quick commute to Uptown Charlotte, easy access to all the city’s vibrant attractions.
Don't miss out on this fantastic opportunity to own a charming town-home with a prime location!
Listing Agent
Nestlewood Realty, LLC Brokerage Email: kathryn@nestlewoodrealty.com License #276557
Townhouse Details
Home Type
- Townhome
Est. Annual Taxes
- $1,427
Year Built
- Built in 1985
HOA Fees
- $167 Monthly HOA Fees
Home Design
- Slab Foundation
Interior Spaces
- 2-Story Property
- Vinyl Flooring
- Laundry Room
Kitchen
- Electric Oven
- Dishwasher
Bedrooms and Bathrooms
- 3 Bedrooms
Parking
- 2 Open Parking Spaces
- Parking Lot
Outdoor Features
- Patio
Utilities
- Central Air
- Wall Furnace
- Heating System Uses Natural Gas
Community Details
- Milton Commons Association, Phone Number (704) 269-8286
- Milton Commons Subdivision
- Mandatory home owners association
Listing and Financial Details
- Assessor Parcel Number 099-173-58
Map
Home Values in the Area
Average Home Value in this Area
Tax History
| Year | Tax Paid | Tax Assessment Tax Assessment Total Assessment is a certain percentage of the fair market value that is determined by local assessors to be the total taxable value of land and additions on the property. | Land | Improvement |
|---|---|---|---|---|
| 2023 | $1,427 | $168,200 | $45,000 | $123,200 |
| 2022 | $678 | $57,200 | $11,000 | $46,200 |
| 2021 | $667 | $57,200 | $11,000 | $46,200 |
| 2020 | $659 | $57,200 | $11,000 | $46,200 |
| 2019 | $644 | $57,200 | $11,000 | $46,200 |
| 2018 | $367 | $22,400 | $3,200 | $19,200 |
| 2017 | $353 | $22,400 | $3,200 | $19,200 |
| 2016 | $343 | $22,400 | $3,200 | $19,200 |
| 2015 | $332 | $22,400 | $3,200 | $19,200 |
| 2014 | $327 | $21,800 | $3,200 | $18,600 |
Property History
| Date | Event | Price | Change | Sq Ft Price |
|---|---|---|---|---|
| 03/27/2025 03/27/25 | Price Changed | $145,000 | -2.7% | $130 / Sq Ft |
| 02/14/2025 02/14/25 | Price Changed | $149,000 | -6.3% | $134 / Sq Ft |
| 02/06/2025 02/06/25 | Price Changed | $159,000 | -3.0% | $143 / Sq Ft |
| 01/30/2025 01/30/25 | Price Changed | $164,000 | -3.5% | $147 / Sq Ft |
| 01/20/2025 01/20/25 | For Sale | $169,900 | 0.0% | $153 / Sq Ft |
| 10/05/2015 10/05/15 | Rented | $750 | -5.7% | -- |
| 09/05/2015 09/05/15 | Under Contract | -- | -- | -- |
| 08/09/2015 08/09/15 | For Rent | $795 | -- | -- |
Deed History
| Date | Type | Sale Price | Title Company |
|---|---|---|---|
| Special Warranty Deed | -- | None Available | |
| Trustee Deed | -- | None Available | |
| Warranty Deed | -- | -- | |
| Warranty Deed | $50,000 | -- |
Mortgage History
| Date | Status | Loan Amount | Loan Type |
|---|---|---|---|
| Previous Owner | $11,850 | Unknown | |
| Previous Owner | $10,198 | Unknown | |
| Previous Owner | $49,489 | FHA |
Similar Homes in Charlotte, NC
Source: Canopy MLS (Canopy Realtor® Association)
MLS Number: 4214956
APN: 099-173-58
- 3959 Briarhill Dr
- 3847 Hillock Ct
- 4314 Oak Forest Dr
- 3725 Dunwoody Dr
- 5534 Great Wagon Rd
- 2210 Milton Rd
- 4601 Mendham Dr
- 3701 Slagle Dr
- 2509 Lanecrest Dr
- 4128 Donnybrook Place
- 4930 Crestmont Dr
- 4244 Donnybrook Place
- 4201 Winedale Ln
- 4227 Winedale Ln
- 3619 Bankston Place
- 3612 Cobbleridge Dr
- 4533 Hezekiah Place
- 4343 Dowling Dr
- 3735 Stonehaven Dr
- 3843 Foxford Place

