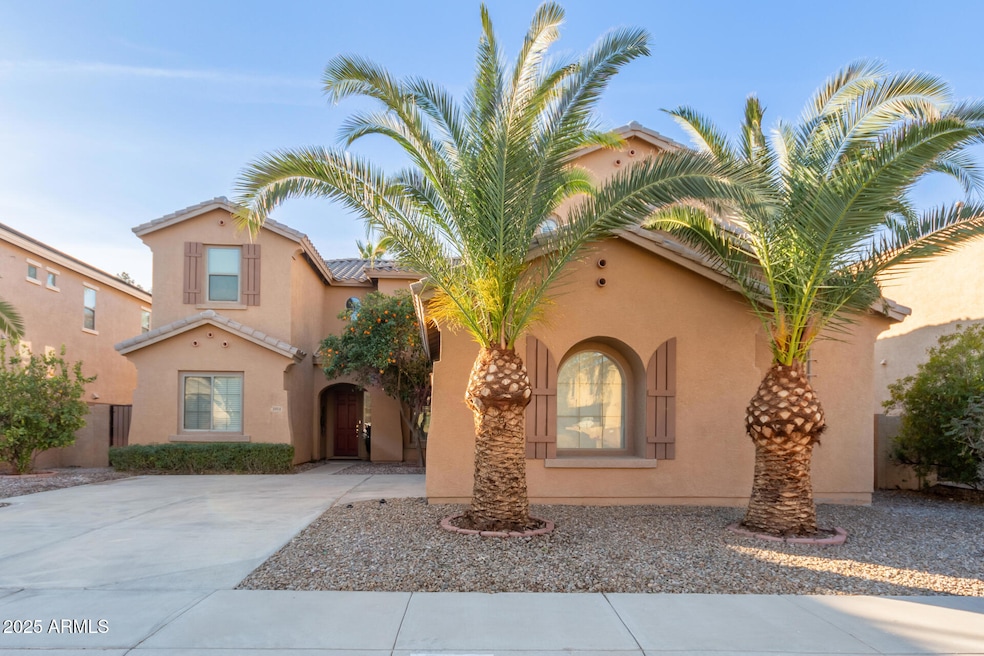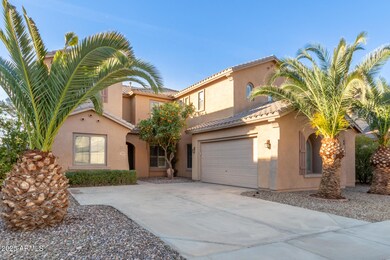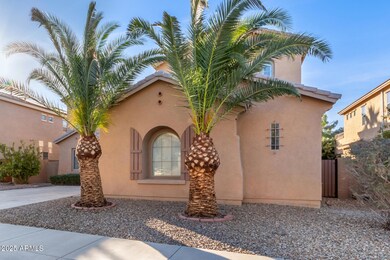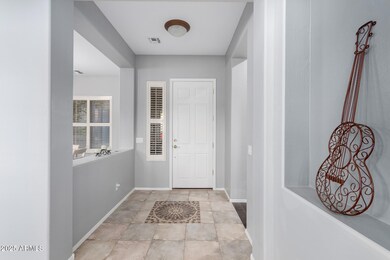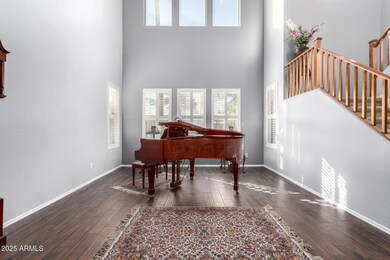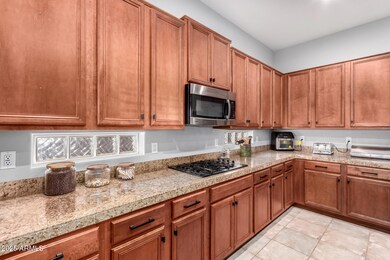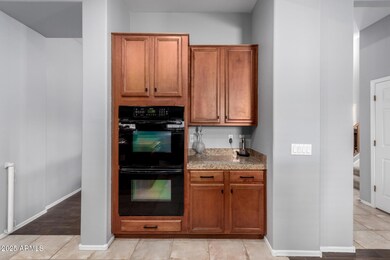
3959 E Gemini Place Chandler, AZ 85249
South Chandler NeighborhoodEstimated payment $4,554/month
Highlights
- Play Pool
- Vaulted Ceiling
- Cul-De-Sac
- John & Carol Carlson Elementary School Rated A
- Granite Countertops
- Eat-In Kitchen
About This Home
Dramatic freshly painted 3985 sqft. home with a play pool and it's even in a cul-de-sac! Home is actually 4120sqft with 3rd car being used as a bonus room with it's own a/c. Buyers can covert bonus room into a 3 car garage if desired. Large relaxing owner's suite that can be used as an office as well. 2 Huge master
bedroom closets. This beauty offers lots of storage throughout, checkout under the stairs closet! Kitchen has granite countertops, gas stove, dramatic tall cabinets, walk-in pantry, breakfast bar, nook & an island. Shutters, ceiling fans, fireplace, split bedroom floor plan, 5 bedrooms plus large private bonus room plus sitting room in master bedroom with 3 Baths. 2 A/C have been replaced in 8/2022! Bonus room has it's own a/c but rarely has even been used There is also a gas plug out back ready for a grill or spa!
This home is priced right and has very quiet neighbors behind them
Walking paths with greenbelt with playground areas are throughout the community!
Home Details
Home Type
- Single Family
Est. Annual Taxes
- $3,120
Year Built
- Built in 2005
Lot Details
- 8,241 Sq Ft Lot
- Cul-De-Sac
- Desert faces the front and back of the property
- Block Wall Fence
- Front and Back Yard Sprinklers
- Sprinklers on Timer
- Grass Covered Lot
HOA Fees
- $109 Monthly HOA Fees
Parking
- 4 Open Parking Spaces
- 2 Car Garage
- Electric Vehicle Home Charger
Home Design
- Wood Frame Construction
- Tile Roof
- Stucco
Interior Spaces
- 3,985 Sq Ft Home
- 2-Story Property
- Vaulted Ceiling
- Ceiling Fan
- Double Pane Windows
- Family Room with Fireplace
- Washer and Dryer Hookup
Kitchen
- Eat-In Kitchen
- Breakfast Bar
- Gas Cooktop
- Built-In Microwave
- Kitchen Island
- Granite Countertops
Flooring
- Carpet
- Tile
Bedrooms and Bathrooms
- 5 Bedrooms
- Primary Bathroom is a Full Bathroom
- 3 Bathrooms
- Dual Vanity Sinks in Primary Bathroom
- Bathtub With Separate Shower Stall
Accessible Home Design
- Accessible Hallway
- Remote Devices
Pool
- Play Pool
Schools
- John & Carol Carlson Elementary School
- Willie & Coy Payne Jr. High Middle School
- Basha High School
Utilities
- Cooling System Updated in 2022
- Cooling Available
- Heating System Uses Natural Gas
- High Speed Internet
- Cable TV Available
Listing and Financial Details
- Tax Lot 85
- Assessor Parcel Number 304-82-335
Community Details
Overview
- Association fees include ground maintenance
- Vision Association, Phone Number (480) 759-4945
- Built by CAPITAL PACIFIC
- Shadow Ridge Subdivision
Recreation
- Community Playground
- Bike Trail
Map
Home Values in the Area
Average Home Value in this Area
Tax History
| Year | Tax Paid | Tax Assessment Tax Assessment Total Assessment is a certain percentage of the fair market value that is determined by local assessors to be the total taxable value of land and additions on the property. | Land | Improvement |
|---|---|---|---|---|
| 2025 | $3,120 | $40,017 | -- | -- |
| 2024 | $3,049 | $38,111 | -- | -- |
| 2023 | $3,049 | $53,250 | $10,650 | $42,600 |
| 2022 | $2,943 | $39,610 | $7,920 | $31,690 |
| 2021 | $3,077 | $37,310 | $7,460 | $29,850 |
| 2020 | $3,062 | $35,050 | $7,010 | $28,040 |
| 2019 | $2,946 | $32,630 | $6,520 | $26,110 |
| 2018 | $2,851 | $30,830 | $6,160 | $24,670 |
| 2017 | $2,659 | $30,710 | $6,140 | $24,570 |
| 2016 | $2,549 | $30,860 | $6,170 | $24,690 |
| 2015 | $2,479 | $29,360 | $5,870 | $23,490 |
Property History
| Date | Event | Price | Change | Sq Ft Price |
|---|---|---|---|---|
| 02/14/2025 02/14/25 | Price Changed | $749,900 | -1.2% | $188 / Sq Ft |
| 02/01/2025 02/01/25 | Price Changed | $759,000 | -1.3% | $190 / Sq Ft |
| 01/25/2025 01/25/25 | For Sale | $769,000 | -- | $193 / Sq Ft |
Deed History
| Date | Type | Sale Price | Title Company |
|---|---|---|---|
| Special Warranty Deed | $406,786 | -- |
Mortgage History
| Date | Status | Loan Amount | Loan Type |
|---|---|---|---|
| Open | $465,700 | New Conventional | |
| Closed | $465,000 | New Conventional | |
| Closed | $156,200 | New Conventional | |
| Closed | $325,000 | New Conventional | |
| Closed | $333,920 | New Conventional | |
| Closed | $20,000 | Credit Line Revolving | |
| Closed | $386,400 | Purchase Money Mortgage |
Similar Homes in Chandler, AZ
Source: Arizona Regional Multiple Listing Service (ARMLS)
MLS Number: 6810337
APN: 304-82-335
- 3932 E Torrey Pines Ln
- 6129 S White Place
- 3945 E Cherry Hills Dr
- 4221 E Aquarius Place Unit 26
- 3626 E Sagittarius Place
- 3937 E Taurus Place
- 3797 E Taurus Place
- 4134 E Bellerive Dr
- 4261 E Augusta Ave
- 4330 E Gemini Place
- 4327 E Capricorn Place
- 3575 E Gemini Place
- 3806 E Taurus Place
- 3921 E Runaway Bay Place
- 6390 S Granite Dr
- 6216 S Opal Dr
- 4301 E Taurus Place
- 4431 E Gemini Place
- 3454 E Bellerive Place
- 4401 E Taurus Place
