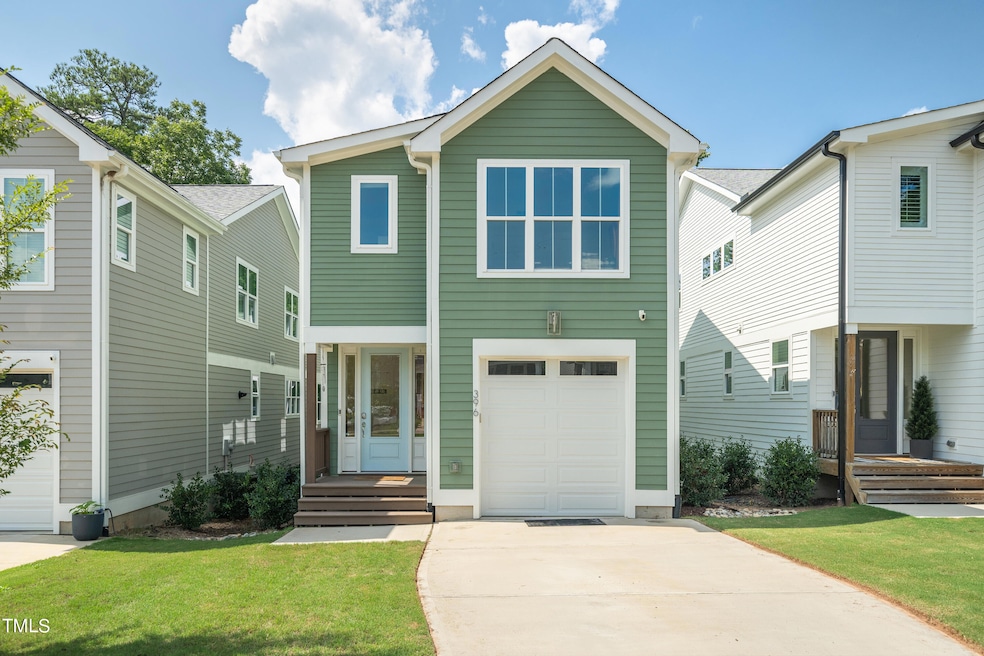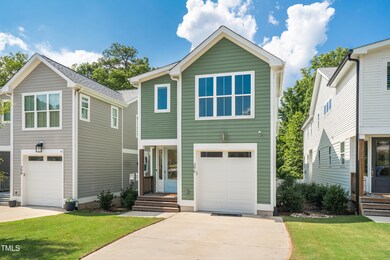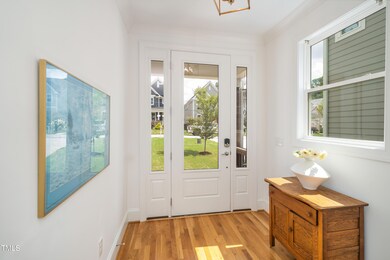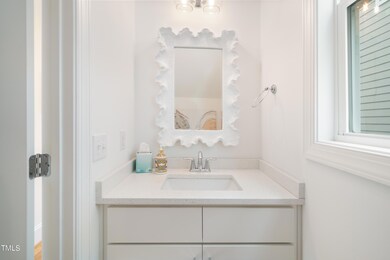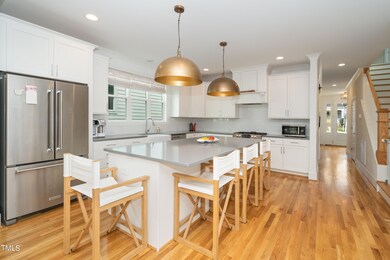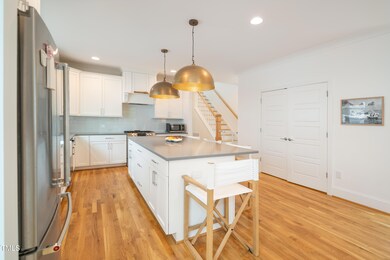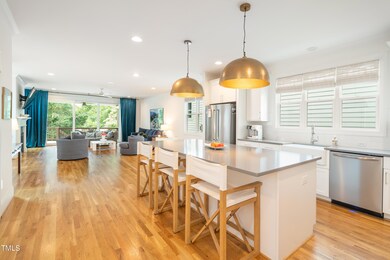
396 Carolina Ave Raleigh, NC 27606
Highlights
- Open Floorplan
- Craftsman Architecture
- High Ceiling
- Reedy Creek Magnet Middle School Rated A
- Wood Flooring
- Quartz Countertops
About This Home
As of November 2024Discover this cozy, sunlit, and spacious home in a prime location west of Downtown Raleigh! The 10-foot ceilings flood the open floor plan with natural light, complemented by upgrades throughout. The kitchen features a large island with Quartz countertops, stainless steel appliances, and is perfect for entertaining. The main floor showcases hardwood flooring throughout, with a gas fireplace in the living room overlooking the backyard. Step onto the large covered deck through triple slider glass doors. The owner's suite includes a generous bedroom and bathroom with an oversized shower and a walk-in closet. With walking access to greenways, fairgrounds, and more, this home is a must-see!
Home Details
Home Type
- Single Family
Est. Annual Taxes
- $4,462
Year Built
- Built in 2021
Lot Details
- 5,227 Sq Ft Lot
- Vinyl Fence
- Back Yard Fenced
- Cleared Lot
Parking
- 1 Car Attached Garage
- 5 Open Parking Spaces
Home Design
- Craftsman Architecture
- Block Foundation
- Shingle Roof
- Cement Siding
Interior Spaces
- 2,300 Sq Ft Home
- 2-Story Property
- Open Floorplan
- Crown Molding
- High Ceiling
- Ceiling Fan
- Recessed Lighting
- Fireplace
- Entrance Foyer
- Combination Kitchen and Dining Room
- Fire and Smoke Detector
Kitchen
- Eat-In Kitchen
- Convection Oven
- Free-Standing Range
- Microwave
- Ice Maker
- Dishwasher
- Stainless Steel Appliances
- Kitchen Island
- Quartz Countertops
Flooring
- Wood
- Carpet
- Tile
Bedrooms and Bathrooms
- 4 Bedrooms
- Walk-In Closet
- Double Vanity
- Private Water Closet
- Bathtub with Shower
- Walk-in Shower
Laundry
- Laundry Room
- Laundry on upper level
- Washer and Dryer
Attic
- Attic Fan
- Pull Down Stairs to Attic
Schools
- Reedy Creek Elementary And Middle School
- Athens Dr High School
Utilities
- Central Air
- Heating System Uses Gas
- Heating System Uses Natural Gas
- Heat Pump System
- Vented Exhaust Fan
- Natural Gas Connected
- Tankless Water Heater
- Gas Water Heater
- Cable TV Available
Additional Features
- Covered patio or porch
- Grass Field
Community Details
- No Home Owners Association
- Sunset Terrace Subdivision
Listing and Financial Details
- Assessor Parcel Number 16
Map
Home Values in the Area
Average Home Value in this Area
Property History
| Date | Event | Price | Change | Sq Ft Price |
|---|---|---|---|---|
| 11/27/2024 11/27/24 | Sold | $635,000 | -2.3% | $276 / Sq Ft |
| 10/26/2024 10/26/24 | Pending | -- | -- | -- |
| 09/12/2024 09/12/24 | Price Changed | $649,900 | 0.0% | $283 / Sq Ft |
| 09/12/2024 09/12/24 | For Sale | $649,900 | -1.5% | $283 / Sq Ft |
| 08/23/2024 08/23/24 | Off Market | $659,900 | -- | -- |
| 08/02/2024 08/02/24 | For Sale | $659,900 | +39.7% | $287 / Sq Ft |
| 12/15/2023 12/15/23 | Off Market | $472,348 | -- | -- |
| 09/14/2021 09/14/21 | Sold | $472,348 | +1.6% | $205 / Sq Ft |
| 02/15/2021 02/15/21 | Pending | -- | -- | -- |
| 02/15/2021 02/15/21 | For Sale | $465,000 | -- | $202 / Sq Ft |
Tax History
| Year | Tax Paid | Tax Assessment Tax Assessment Total Assessment is a certain percentage of the fair market value that is determined by local assessors to be the total taxable value of land and additions on the property. | Land | Improvement |
|---|---|---|---|---|
| 2024 | $5,097 | $584,524 | $91,000 | $493,524 |
| 2023 | $4,462 | $407,509 | $84,000 | $323,509 |
| 2022 | $4,146 | $407,509 | $84,000 | $323,509 |
| 2021 | $817 | $84,000 | $84,000 | $0 |
| 2020 | $0 | $0 | $0 | $0 |
Mortgage History
| Date | Status | Loan Amount | Loan Type |
|---|---|---|---|
| Previous Owner | $448,400 | New Conventional | |
| Previous Owner | $92,250 | Construction |
Deed History
| Date | Type | Sale Price | Title Company |
|---|---|---|---|
| Warranty Deed | -- | None Listed On Document | |
| Warranty Deed | -- | None Listed On Document | |
| Warranty Deed | $472,500 | None Available |
Similar Homes in Raleigh, NC
Source: Doorify MLS
MLS Number: 10044288
APN: 0784.18-41-5924-000
- 9 Powell Dr
- 2 Powell Dr
- 207 Grand Ave
- 611 & 613 Powell Dr
- 905 Moye Dr
- 4914 Western Blvd
- 620 Gannett St
- 317 Gary St
- 710 Powell Dr Unit F
- 4412 Powell Grove Ct
- 4816 Blue Bird Ct Unit B
- 4816 Blue Bird Ct Unit C
- 4705 Blue Bird Ct Unit C
- 4409 Driftwood Dr
- 715 Powell Dr
- Lot 14 Grayhaven Place
- Lot 12 Grayhaven Place
- 1009 Deboy St
- 67 Red Ln
- 1110 Schaub Dr Unit B
